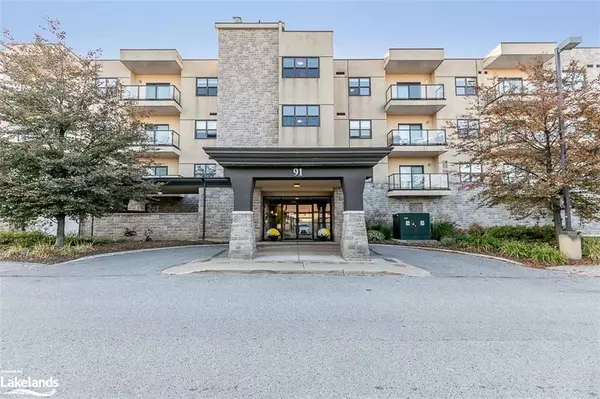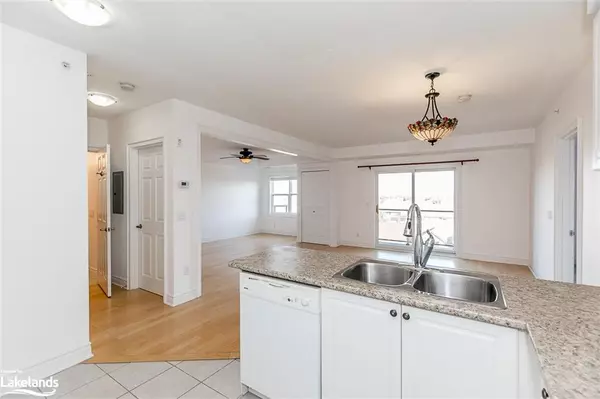$565,000
$569,000
0.7%For more information regarding the value of a property, please contact us for a free consultation.
91 Raglan Street #408 Collingwood, ON L9Y 4V3
1 Bed
2 Baths
1,070 SqFt
Key Details
Sold Price $565,000
Property Type Condo
Sub Type Condo/Apt Unit
Listing Status Sold
Purchase Type For Sale
Square Footage 1,070 sqft
Price per Sqft $528
MLS Listing ID 40511187
Sold Date 11/27/23
Style 1 Storey/Apt
Bedrooms 1
Full Baths 2
HOA Fees $740/mo
HOA Y/N Yes
Abv Grd Liv Area 1,070
Originating Board The Lakelands
Year Built 2008
Annual Tax Amount $2,821
Property Description
A unique unit in Raglan Village, one of Collingwood's premier retirement communities, has been renovated to create a large, bright open-concept living space ideal for visits with family & friends. Easily converted back to a 2-bedroom apartment, the current floorplan has been created to allow for access by walker/wheelchair without furniture being an obstacle. Room for a spacious dining area, den, games table, craft space & more in the gleaming hardwood floored space. The large primary bedroom has ample storage with 2 large closets, a fabulous ensuite with w/in shower and hidden laundry. The main bath has been upgraded with a $20k walk-in tub, rarely seen in Raglan Village. Located minutes from Sunset Park and Historic Downtown Collingwood, Raglan Village offers activities and amenities perfect for retirement years; indoor pool, library, hair salon, games/community spaces, baker's kitchen, exercise room, hot tub, sauna, bistro area. Meal Plans (partial/full) available. Underground heated parking.
Location
Province ON
County Simcoe County
Area Collingwood
Zoning HR6-11
Direction From Hume St, turn north onto Raglan and Left into Raglan Village, 91 on Left side across from townhomes. Visitor parking just past building.
Rooms
Kitchen 1
Interior
Interior Features High Speed Internet, Ceiling Fan(s), Elevator
Heating Forced Air, Natural Gas
Cooling Central Air
Fireplace No
Window Features Window Coverings
Appliance Built-in Microwave, Dishwasher, Dryer, Refrigerator, Stove, Washer
Laundry In-Suite
Exterior
Exterior Feature Balcony, Controlled Entry, Landscaped, Separate Hydro Meters
Parking Features Assigned
Garage Spaces 1.0
Pool Indoor
Utilities Available Cable Connected, Cell Service, Garbage/Sanitary Collection, Recycling Pickup, Phone Connected
View Y/N true
View Panoramic, Water
Roof Type Flat,Tar/Gravel
Handicap Access Accessible Full Bath, Accessible Elevator Installed, Low Pile Carpeting, Open Floor Plan
Porch Terrace
Garage Yes
Building
Lot Description Urban, Ample Parking, City Lot, Near Golf Course, Hospital, Library, Park, Public Transit, Quiet Area, Rec./Community Centre, Shopping Nearby
Faces From Hume St, turn north onto Raglan and Left into Raglan Village, 91 on Left side across from townhomes. Visitor parking just past building.
Sewer Sewer (Municipal)
Water Municipal
Architectural Style 1 Storey/Apt
Structure Type Stone,Stucco,Other
New Construction No
Others
HOA Fee Include Association Fee,Insurance,Building Maintenance,Cable TV,Common Elements,Maintenance Grounds,Internet,Parking,Trash,Property Management Fees,Snow Removal,Telephone,Water,Water Heater,Access To Bistro, Hair Salon, Doctor's Office, Rmt
Senior Community true
Tax ID 593500042
Ownership Condominium
Read Less
Want to know what your home might be worth? Contact us for a FREE valuation!

Our team is ready to help you sell your home for the highest possible price ASAP

GET MORE INFORMATION





