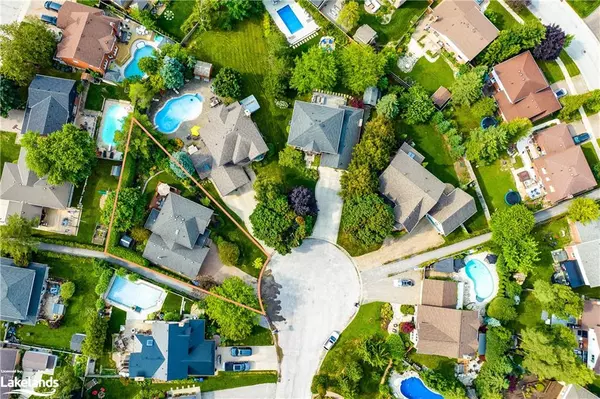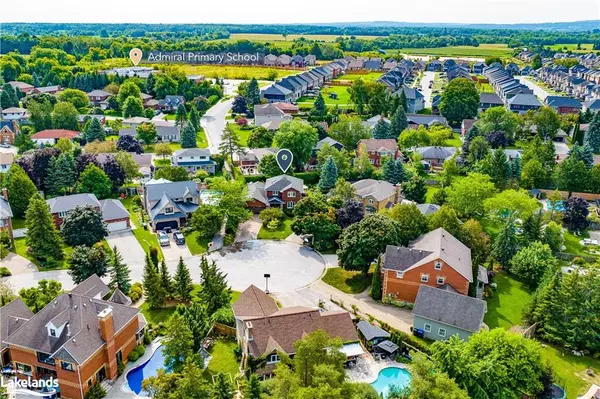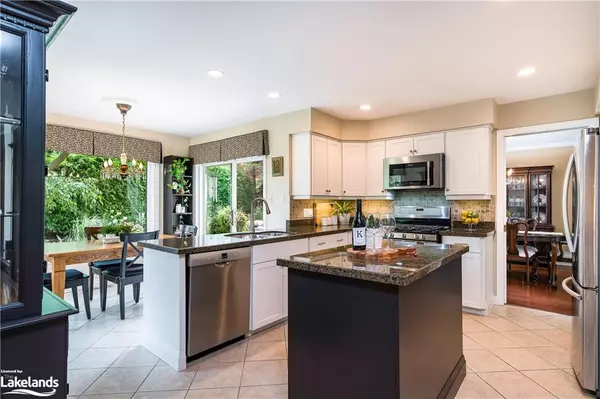$1,210,000
$1,250,000
3.2%For more information regarding the value of a property, please contact us for a free consultation.
7 Burnside Court Collingwood, ON L9Y 4R7
3 Beds
3 Baths
2,148 SqFt
Key Details
Sold Price $1,210,000
Property Type Single Family Home
Sub Type Single Family Residence
Listing Status Sold
Purchase Type For Sale
Square Footage 2,148 sqft
Price per Sqft $563
MLS Listing ID 40505027
Sold Date 11/27/23
Style Two Story
Bedrooms 3
Full Baths 2
Half Baths 1
Abv Grd Liv Area 3,038
Originating Board The Lakelands
Year Built 1989
Annual Tax Amount $5,951
Property Description
SOLD PENDING DEPOSIT! Welcome to 7 Burnside Court, Collingwood. This beautiful home is in the sought-after Lockhart Subdivision, known for its established neighbourhood and location. Situated on a quiet cul-de-sac, Burnside Court offers a safe haven for children to play and ride their bikes. This home provides ample space with 3 bedrooms and 3 bathrooms, 2148 sqft above grade, with an additional 890 sqft finished below grade. Large pie-shaped lot: 52ft on the cul-de-sac, depths of 126ft and 104ft, and the back of the lot is 95ft. Feel welcomed as you walk in the front door, complete with covered front porch(the owners favourite place to sit during a rainstorm). The updated kitchen and breakfast area overlook the backyard's greenery through large windows. The family room, featuring a wood-burning fireplace, is perfect for relaxation. Formal dining room and living room to entertain friends and family. Step outside to the backyard oasis, the highlight of the property. Mature gardens, shrubs, and a large maple tree. The lot is fully fenced, with a garden shed, awning-shaded deck, and potential location for a pool, it's an ideal outdoor retreat. Upstairs, the 3 bedrooms and 2 bathrooms include a primary suite with a walk-in closet and glass shower ensuite. The partially finished lower level offers a generous recreation room, abundant storage, and a versatile unfinished area. Additional features include a double car garage, mudroom, and numerous updates such as windows, doors, kitchen, ensuite bathroom, flooring, and more. The community offers proximity to schools, parks, tennis courts, and trails. An upcoming park with sports courts near Admiral Primary School adds even more convenience. Friendly neighbors spanning young families to active retirees, the tightly-knit community of Lockhart welcomes you. Don't miss this rare opportunity, as homes here seldom come to market.
Location
Province ON
County Simcoe County
Area Collingwood
Zoning R2
Direction Hurontario St to Lockhart Rd. Left onto Carmichael Crescent to Burnside Court.
Rooms
Other Rooms Shed(s)
Basement Full, Partially Finished, Sump Pump
Kitchen 1
Interior
Interior Features Auto Garage Door Remote(s), Work Bench
Heating Forced Air, Natural Gas
Cooling Central Air
Fireplaces Number 1
Fireplaces Type Wood Burning
Fireplace Yes
Window Features Window Coverings
Appliance Built-in Microwave, Dishwasher, Dryer, Gas Stove, Washer
Laundry Lower Level
Exterior
Exterior Feature Awning(s), Landscaped, Lawn Sprinkler System, Year Round Living
Parking Features Attached Garage, Garage Door Opener, Interlock
Garage Spaces 2.0
Fence Full
Roof Type Asphalt Shing
Porch Deck, Porch
Lot Frontage 52.0
Garage Yes
Building
Lot Description Urban, Pie Shaped Lot, Cul-De-Sac, Dog Park, City Lot, Near Golf Course, Hospital, Park, Playground Nearby, Quiet Area, Schools, Shopping Nearby, Skiing, Trails
Faces Hurontario St to Lockhart Rd. Left onto Carmichael Crescent to Burnside Court.
Foundation Concrete Block
Sewer Sewer (Municipal)
Water Municipal
Architectural Style Two Story
New Construction No
Others
Senior Community false
Tax ID 582690055
Ownership Freehold/None
Read Less
Want to know what your home might be worth? Contact us for a FREE valuation!

Our team is ready to help you sell your home for the highest possible price ASAP

GET MORE INFORMATION





