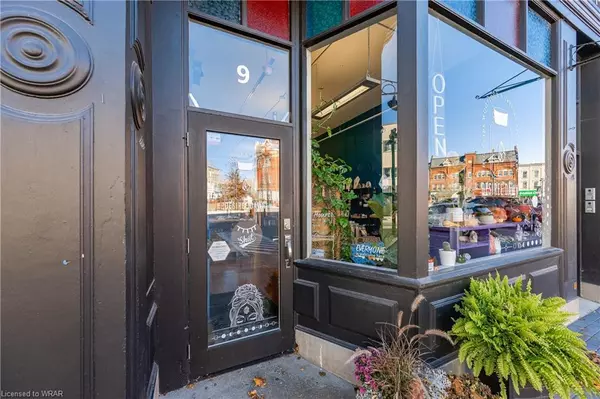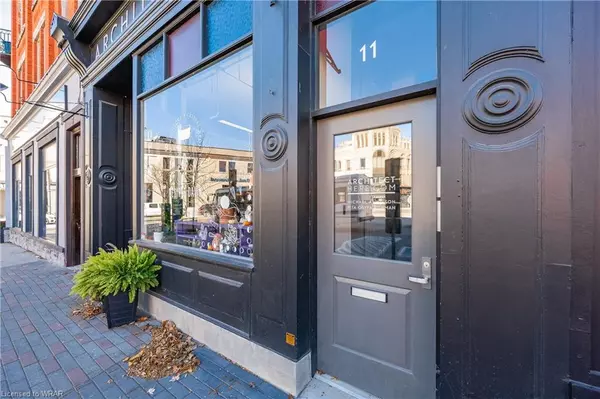$976,000
$1,099,900
11.3%For more information regarding the value of a property, please contact us for a free consultation.
9 -11 Market Place Stratford, ON N5A 1A4
2 Beds
3 Baths
2,553 SqFt
Key Details
Sold Price $976,000
Property Type Multi-Family
Sub Type Multi-3 Unit
Listing Status Sold
Purchase Type For Sale
Square Footage 2,553 sqft
Price per Sqft $382
MLS Listing ID 40443118
Sold Date 11/25/23
Bedrooms 2
Abv Grd Liv Area 2,553
Year Built 1899
Annual Tax Amount $6,928
Property Sub-Type Multi-3 Unit
Source Waterloo Region
Property Description
Classic commercial/residential building in Stratford's historic bustling downtown core. This unique property offers 3 story's/3 levels of income generation. Pet and Smoke free!! The main floor is occupied by a thriving business, Good Vibrations Rock Shop!! High ceilings throughout all 3 floors with awesome views of historic downtown Stratford. The second level has been operated as an Airbnb. An excellent work-live space is revealed on the third floor. This inspiring space features original tin ceiling, kitchen, skylight, bright bedroom & 2 bathrooms. Well positioned as part of Market Square, standing just across the street from the renowned Avon Theatre and City Hall, this location is unparalleled. *Building only for sale* Check out some of the history of Market Square https://stratfordperthmuseum.ca/market-square/history-of-the-square.html Separate hydro meters for all 3 units. Book your showing today
Location
Province ON
County Perth
Area Stratford
Zoning C(3) Cental Commercial
Direction Market Pl. is one way to the east with car access from Wellington St. only.
Rooms
Basement Full, Unfinished
Kitchen 0
Interior
Interior Features Separate Hydro Meters
Heating Forced Air, Natural Gas, Gas Hot Water, Radiator
Cooling Central Air, Window Unit(s)
Fireplace No
Window Features Window Coverings
Appliance Water Heater, Microwave, Dryer, Refrigerator, Stove, Washer
Laundry In Bathroom, Upper Level
Exterior
Exterior Feature Controlled Entry
Parking Features Public
Utilities Available Electricity Connected, Fibre Optics, Natural Gas Connected
Roof Type Tar/Gravel
Lot Frontage 20.55
Lot Depth 77.7
Garage No
Building
Lot Description Urban, Irregular Lot, Arts Centre, Business Centre, City Lot, High Traffic Area, Park, Place of Worship, Public Parking, Public Transit, School Bus Route, Schools, Shopping Nearby, Visual Exposure
Faces Market Pl. is one way to the east with car access from Wellington St. only.
Story 3
Foundation Stone
Sewer Sewer (Municipal)
Water Municipal-Metered
Level or Stories 3
Structure Type Brick,Brick Front
New Construction No
Others
Senior Community false
Tax ID 531170080
Ownership Freehold/None
Read Less
Want to know what your home might be worth? Contact us for a FREE valuation!

Our team is ready to help you sell your home for the highest possible price ASAP

GET MORE INFORMATION





