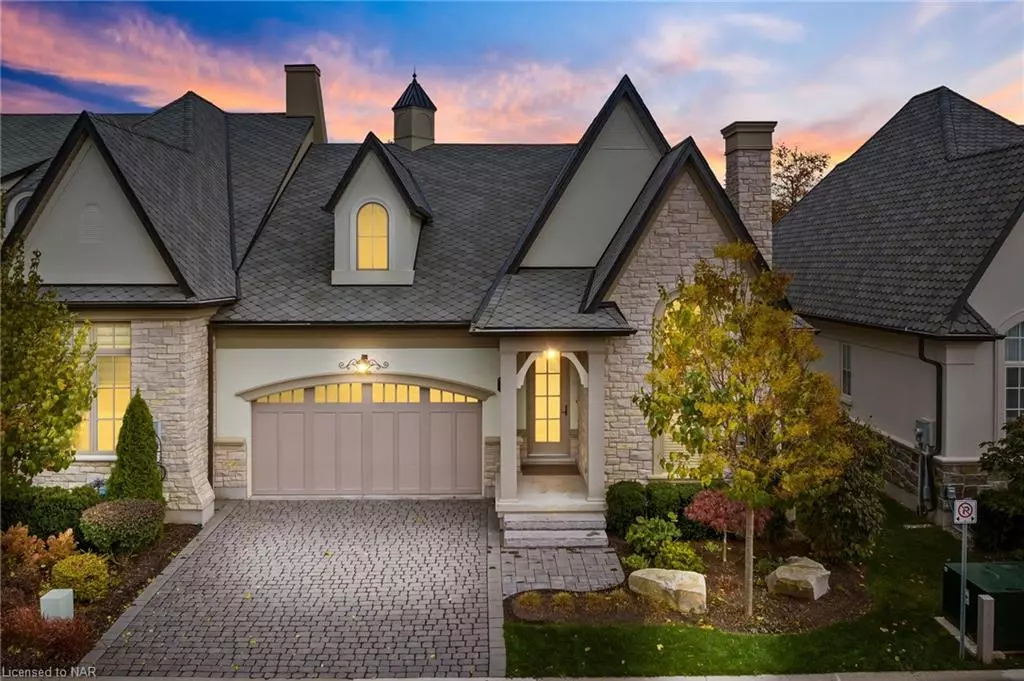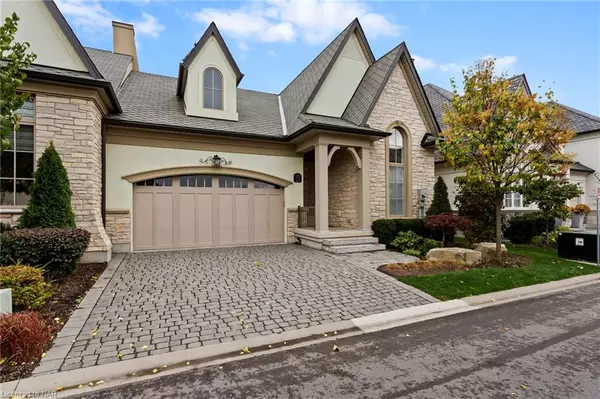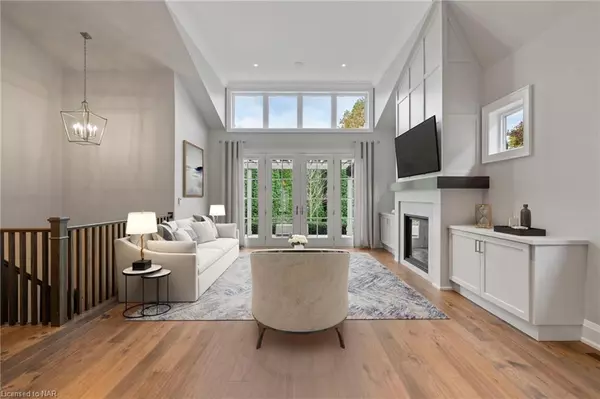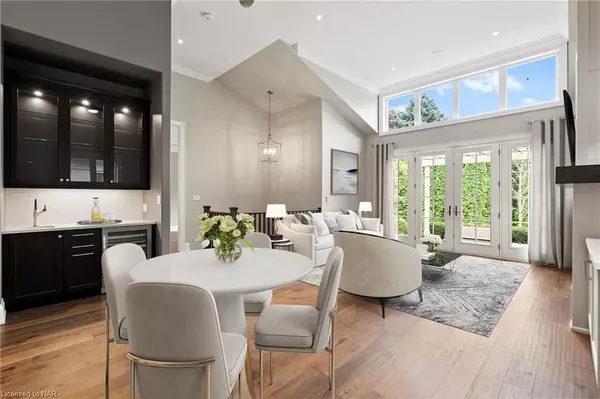$1,645,000
$1,675,000
1.8%For more information regarding the value of a property, please contact us for a free consultation.
21 Albion Way Niagara-on-the-lake, ON L0S 1J0
4 Beds
3 Baths
1,631 SqFt
Key Details
Sold Price $1,645,000
Property Type Townhouse
Sub Type Row/Townhouse
Listing Status Sold
Purchase Type For Sale
Square Footage 1,631 sqft
Price per Sqft $1,008
MLS Listing ID 40510567
Sold Date 11/23/23
Style Bungalow
Bedrooms 4
Full Baths 3
HOA Fees $130/mo
HOA Y/N Yes
Abv Grd Liv Area 2,777
Originating Board Niagara
Year Built 2018
Annual Tax Amount $6,761
Property Description
Welcome to this stunning end unit townhome, crafted by Gatta Homes Inc., and nestled in the picturesque Town of Niagara-on-the-Lake renowned for its breathtaking vineyards, historic allure, gourmet dining, and world-class theater. Set in the serene Albion Way, this 2+2 bedroom home has 3 full bathrooms and effortlessly combines contemporary elegance with timeless charm.
The main floor boasts high ceilings, engineered hardwood floors, and porcelain tiles that infuse a sense of style. A welcoming natural gas fireplace takes center stage, providing warmth and charisma, perfect for unwinding and intimate get-togethers. The open-concept kitchen and butler's wet bar, designed for both function and luxury, offer ample space for culinary creations and hosting. On this level, you'll also find a spacious primary bedroom suite, ensuring convenience, privacy, and comfort.
Step from the living room into an inviting garden that enhances your living and entertaining experience. In the lower level, discover a well-designed space with a generous entertainment area, two cozy bedrooms, a spacious bathroom, and plenty of storage. The home is a testament to meticulous craftsmanship and contemporary finishes that enhance its overall appeal. Sunlight streams through large windows, illuminating every room.
Location
Province ON
County Niagara
Area Niagara-On-The-Lake
Zoning R1
Direction From King Street turn onto Shaw's Lane onto Albion Way.
Rooms
Basement Full, Partially Finished
Kitchen 1
Interior
Interior Features Central Vacuum
Heating Forced Air, Natural Gas
Cooling Central Air
Fireplaces Number 2
Fireplaces Type Electric, Gas
Fireplace Yes
Appliance Dishwasher, Dryer, Gas Stove, Microwave, Refrigerator, Washer, Wine Cooler
Exterior
Parking Features Attached Garage
Garage Spaces 2.0
Roof Type Asphalt Shing
Lot Frontage 41.0
Lot Depth 90.0
Garage Yes
Building
Lot Description Urban, Near Golf Course, Library, Marina, Park, Place of Worship, Quiet Area, Rec./Community Centre
Faces From King Street turn onto Shaw's Lane onto Albion Way.
Foundation Poured Concrete
Sewer Sewer (Municipal)
Water Municipal
Architectural Style Bungalow
Structure Type Stone,Stucco
New Construction No
Others
HOA Fee Include Maintenance Grounds
Senior Community false
Tax ID 469750023
Ownership Freehold/None
Read Less
Want to know what your home might be worth? Contact us for a FREE valuation!

Our team is ready to help you sell your home for the highest possible price ASAP
GET MORE INFORMATION





