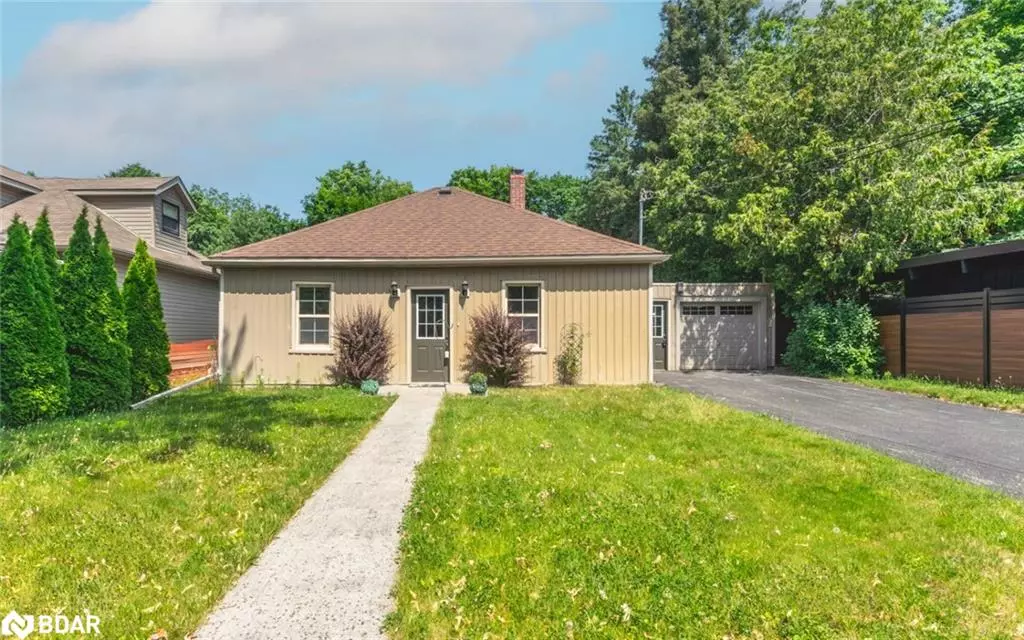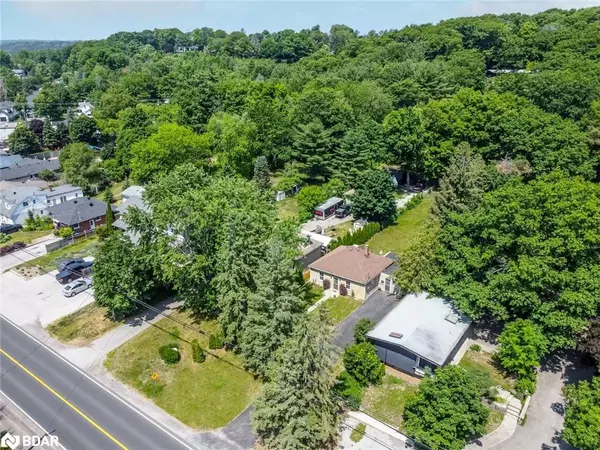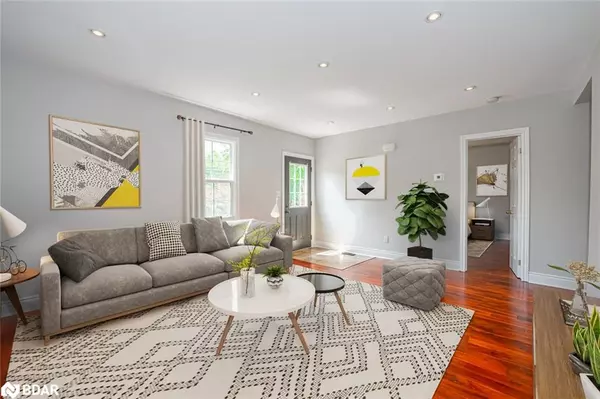$565,000
$575,000
1.7%For more information regarding the value of a property, please contact us for a free consultation.
330 Shanty Bay Road Oro-medonte, ON L4M 1E7
2 Beds
1 Bath
857 SqFt
Key Details
Sold Price $565,000
Property Type Single Family Home
Sub Type Single Family Residence
Listing Status Sold
Purchase Type For Sale
Square Footage 857 sqft
Price per Sqft $659
MLS Listing ID 40510562
Sold Date 11/21/23
Style Bungalow
Bedrooms 2
Full Baths 1
Abv Grd Liv Area 857
Originating Board Barrie
Year Built 1948
Annual Tax Amount $2,286
Property Description
MOVE-IN-READY HOME WITH CONVENIENT ACCESS TO PARKS & BEACHES! Welcome to this charming home, steps away from the vibrant city of Barrie. Enjoy easy access to parks, beaches & stunning lake views—a paradise for outdoor enthusiasts. Find an inviting, well-lit space with pot lights & h/w floors throughout. The recently painted home offers a fresh atmosphere, complemented by upgraded kitchen cabinets & s/s appliances. Two bright bedrooms with natural light provide comfortable accommodations. Outside, a 250-foot deep lot offers privacy, with mature trees, a deck & a gazebo—a serene outdoor oasis for relaxation & entertaining. The extra-large garage provides convenient access to both floors, with ample parking & storage. This property offers a unique opportunity in a prime location, close to parks, beaches & trails while boasting a large lot & a peaceful setting. Ideal for those seeking a tranquil & convenient lifestyle. Make this move-in-ready property your #HomeToStay.
Location
Province ON
County Simcoe County
Area Oro-Medonte
Zoning R1
Direction Dunlop St E/Blake St/Shanty Bay Rd
Rooms
Other Rooms Shed(s)
Basement Separate Entrance, Walk-Up Access, Partial, Unfinished
Kitchen 1
Interior
Interior Features Air Exchanger, Ceiling Fan(s)
Heating Forced Air, Natural Gas
Cooling Central Air
Fireplace No
Appliance Water Heater Owned, Dishwasher, Dryer, Refrigerator, Satellite Dish, Stove, Washer
Laundry In Basement
Exterior
Exterior Feature Privacy, Year Round Living
Parking Features Attached Garage, Asphalt
Garage Spaces 1.0
Waterfront Description Lake Privileges
View Y/N true
View Trees/Woods
Roof Type Asphalt Shing
Porch Deck, Patio
Lot Frontage 50.0
Lot Depth 250.0
Garage Yes
Building
Lot Description Rural, Rectangular, Beach, Hospital, Park, Trails
Faces Dunlop St E/Blake St/Shanty Bay Rd
Foundation Concrete Block
Sewer Septic Tank
Water Drilled Well
Architectural Style Bungalow
Structure Type Vinyl Siding
New Construction No
Schools
Elementary Schools Shanty Bay Ps/St Monica'S Ecs
High Schools Eastview Ss/St. Joseph'S Chs
Others
Senior Community false
Tax ID 585530095
Ownership Freehold/None
Read Less
Want to know what your home might be worth? Contact us for a FREE valuation!

Our team is ready to help you sell your home for the highest possible price ASAP

GET MORE INFORMATION





