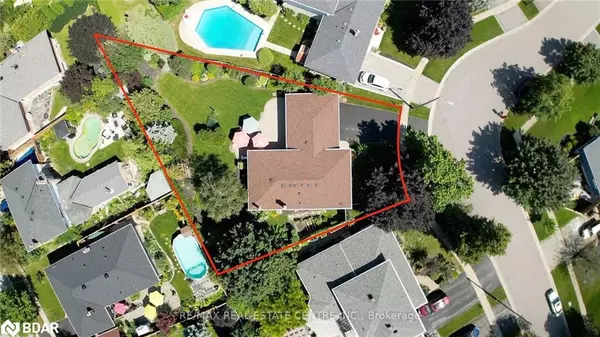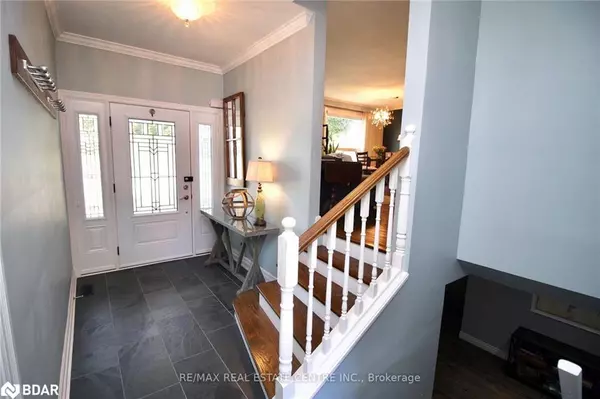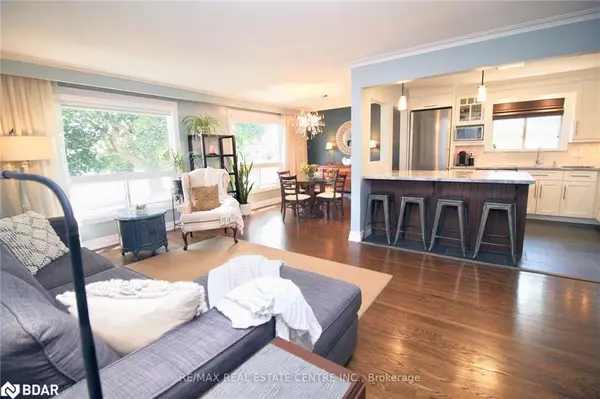$1,080,000
$1,199,999
10.0%For more information regarding the value of a property, please contact us for a free consultation.
67 Dawson Crescent Georgetown, ON L7G 1H3
4 Beds
2 Baths
1,400 SqFt
Key Details
Sold Price $1,080,000
Property Type Single Family Home
Sub Type Single Family Residence
Listing Status Sold
Purchase Type For Sale
Square Footage 1,400 sqft
Price per Sqft $771
MLS Listing ID 40506926
Sold Date 11/17/23
Style Bungalow Raised
Bedrooms 4
Full Baths 2
Abv Grd Liv Area 1,400
Originating Board Barrie
Year Built 1971
Annual Tax Amount $4,203
Property Description
Rarely offered immaculate well maintained, upgraded & renovated raised bungalow on a quiet mature crescent. Open-concept living dining room & kitchen w/natural daylight. Hardwood floor on the main level. The kitchen with custom white shaker cabinets, sleek quartz countertops & marble backsplash is the perfect space for entertaining. The finished basement has open concept rec-room, media room, 4th bedroom & modern 3 pc bathroom. Large laundry room. Plenty of storage. The large pie-shaped lot is beautifully landscaped, a very private backyard with large mature trees, perennial & a vegetable garden area. All this & still room for a pool! Fully finished 1 1/2 drive through car garage with access doors from garage to the house & backyard.Close to school, shopping/mall,GO bus & GO station. Access to over 150 hectares of the Hungry Hollow ravine & trails are just down the street. Envision relaxing by the fire pit, on the back patio & enjoying the wildlife that visits.This home is a must-see.
Renovations & upgrades: kitchen(2014), main floor bath(2015), finished garage & finished basement (2015), back patio (2016), backyard lighting system (2016), shingles replaced (2018), air conditioner (2019), backyard sprinkler system (2021)
Inclusions:Fridge, gas stove, hood/fan, built-in dishwasher, microwave, clothes washer & dryer, humidifier, window coverings, electrical fixtures,C/AC, 4 stools, Freezer & 65" Tv in the bsmt, 2 garage door openers, Google doorbell, Backyard sprinkler system.
Location
Province ON
County Halton
Area 3 - Halton Hills
Zoning Residential
Direction Delrex/Dawson
Rooms
Basement Full, Finished
Kitchen 1
Interior
Interior Features Auto Garage Door Remote(s)
Heating Forced Air
Cooling Central Air
Fireplace No
Window Features Window Coverings
Appliance Dishwasher, Dryer, Gas Stove, Microwave, Range Hood, Refrigerator, Washer
Exterior
Exterior Feature Landscaped
Parking Features Attached Garage, Garage Door Opener, Asphalt
Garage Spaces 1.0
Roof Type Asphalt Shing
Lot Frontage 15.61
Lot Depth 128.64
Garage Yes
Building
Lot Description Urban, Pie Shaped Lot, City Lot, Greenbelt, Hospital, Library, Park, Place of Worship, Rec./Community Centre, Schools, Trails
Faces Delrex/Dawson
Foundation Block
Sewer Sewer (Municipal)
Water Municipal
Architectural Style Bungalow Raised
Structure Type Vinyl Siding
New Construction No
Others
Senior Community false
Tax ID 250431366
Ownership Freehold/None
Read Less
Want to know what your home might be worth? Contact us for a FREE valuation!

Our team is ready to help you sell your home for the highest possible price ASAP

GET MORE INFORMATION





