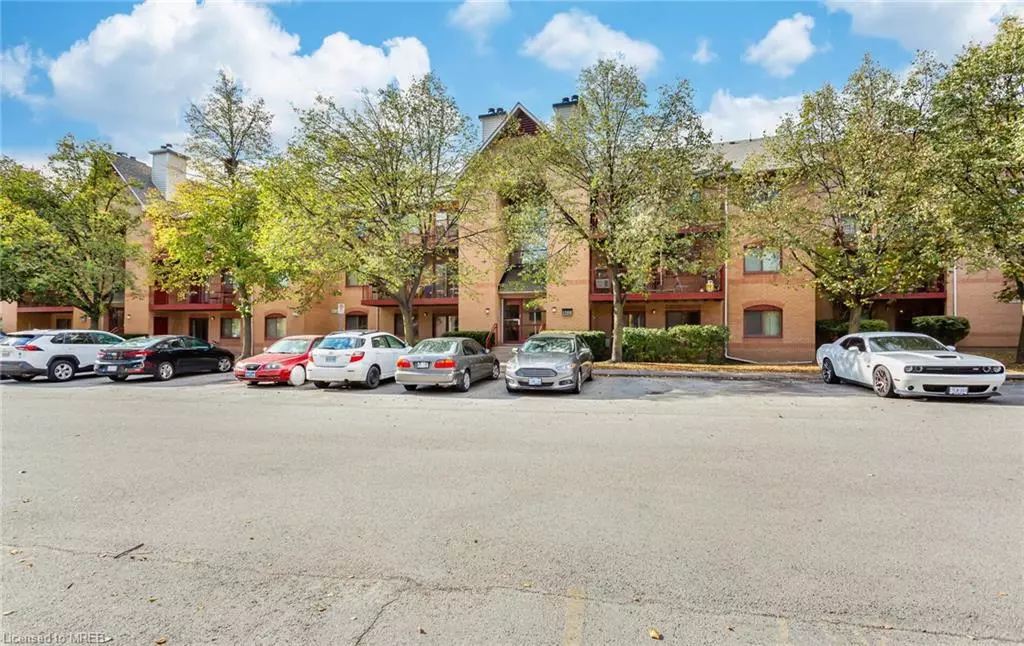$534,000
$548,900
2.7%For more information regarding the value of a property, please contact us for a free consultation.
1506 Pilgrims Way #933 Oakville, ON L6M 3H1
2 Beds
1 Bath
925 SqFt
Key Details
Sold Price $534,000
Property Type Condo
Sub Type Condo/Apt Unit
Listing Status Sold
Purchase Type For Sale
Square Footage 925 sqft
Price per Sqft $577
MLS Listing ID 40501475
Sold Date 11/20/23
Style 1 Storey/Apt
Bedrooms 2
Full Baths 1
HOA Fees $573/mo
HOA Y/N Yes
Abv Grd Liv Area 925
Year Built 1990
Annual Tax Amount $1,852
Property Sub-Type Condo/Apt Unit
Source Cornerstone
Property Description
Set in the heart of a prime school district, close to transit, , highway and all amenities within a quiet well run complex.. what more can you ask for? This 925 sq ft condo has lots of living space, a wood burning fireplace and beautiful spacious balcony overlooking a serene courtyard. Top floor means no one above. Storage off balcony for extra convenience, huge walk in closet in primary bedroom, ensuite laundry. Prime parking spot underground close to stairs in the courtyard for maximum convenience and keeping your car dry and snow-free!Everything you need at your fingertips. Truly one of a kind and a well loved home.
Location
Province ON
County Halton
Area 1 - Oakville
Zoning R8
Direction THIRD LINE & ABBEYWOOD
Rooms
Kitchen 1
Interior
Interior Features Built-In Appliances, Ceiling Fan(s)
Heating Baseboard
Cooling Wall Unit(s)
Fireplace No
Appliance Dishwasher, Dryer, Refrigerator, Stove, Washer
Laundry In-Suite
Exterior
Parking Features Exclusive
Garage Spaces 1.0
Roof Type Other
Porch Enclosed
Garage Yes
Building
Lot Description Urban, Highway Access, Public Transit, Schools
Faces THIRD LINE & ABBEYWOOD
Sewer Sewer (Municipal)
Water Municipal
Architectural Style 1 Storey/Apt
Structure Type Brick
New Construction No
Others
HOA Fee Include Insurance,Common Elements,Parking,Water
Senior Community false
Tax ID 255140194
Ownership Condominium
Read Less
Want to know what your home might be worth? Contact us for a FREE valuation!

Our team is ready to help you sell your home for the highest possible price ASAP

GET MORE INFORMATION





