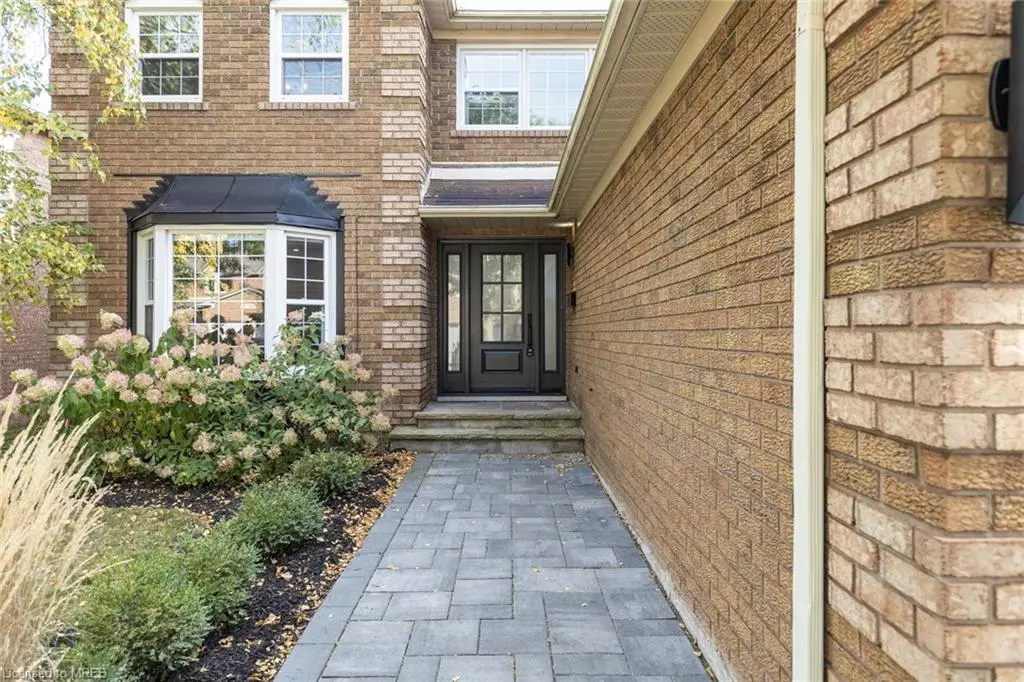$2,305,000
$2,148,880
7.3%For more information regarding the value of a property, please contact us for a free consultation.
1480 Tanner Court Oakville, ON L6M 2Z3
6 Beds
5 Baths
3,341 SqFt
Key Details
Sold Price $2,305,000
Property Type Single Family Home
Sub Type Single Family Residence
Listing Status Sold
Purchase Type For Sale
Square Footage 3,341 sqft
Price per Sqft $689
MLS Listing ID 40514068
Sold Date 11/18/23
Style Two Story
Bedrooms 6
Full Baths 4
Half Baths 1
Abv Grd Liv Area 3,341
Annual Tax Amount $7,642
Property Sub-Type Single Family Residence
Source Cornerstone
Property Description
Ravine setting for this Stunning, Bright, Renovated 5 Bedroom, 5 Bathroom, Executive Home in Prestigious Glen Abbey. Situated on a Quiet, Family Friendly Court, w/ approx. 5000 sq. ft. of Living Space, this Home is MOVE IN READY. A South West Facing Backyard, w/ Salt Water Pool, Hot Tub & Beautiful Sunsets. Sprinkler System in Front Yard & Parking for 5 Cars. Enter the Grand Foyer w/ Direct View to Ravine, Updated Sun Filled Kitchen w/New 9ft Dining Island, Bright Dining rm, Formal Living Rm w/Bay Window, Large Family rm w/ Fireplace, Office and Mudroom Complete Main Floor. The Primary Luxury bdrm w/ Elegant, Fully Fitted Dressing rm & a 5 pce Ensuite Overlooks Ravine. 5th Brand New 4pce Ensuite Bathroom Services Two Front Bedrooms, While Two More Bdrms Share a 4pce Bath. Finished Basement with Rec rm (Wet Bar& Fireplace), Bedroom w/3pce Ensuite, Office and Multipurpose room. Bright, Freshly Painted, Upgrades and Move-In-Ready! A short walk to Top Rated Schools, Trails, Parks, Community Center, Transit, Shops & Restaurants. Minutes to Highways, GO train & all the amenities Oakville has to offer.
Location
Province ON
County Halton
Area 1 - Oakville
Zoning R15
Direction Upper Middle & Postmaster
Rooms
Basement Full, Finished
Kitchen 1
Interior
Interior Features Central Vacuum Roughed-in, Wet Bar
Heating Forced Air, Natural Gas
Cooling Central Air
Fireplace No
Appliance Dryer, Gas Stove, Microwave, Refrigerator, Washer
Exterior
Parking Features Attached Garage
Garage Spaces 2.0
Roof Type Asphalt Shing
Lot Frontage 50.0
Lot Depth 118.11
Garage Yes
Building
Lot Description Urban, Rectangular, Cul-De-Sac, Near Golf Course, Greenbelt, Highway Access, Hospital, Library, Major Highway, Park, Place of Worship, Playground Nearby, Public Transit, Quiet Area, Ravine, Rec./Community Centre, Schools, Shopping Nearby, Trails
Faces Upper Middle & Postmaster
Foundation Poured Concrete
Sewer Sewer (Municipal)
Water Municipal
Architectural Style Two Story
Structure Type Brick
New Construction No
Others
Senior Community false
Tax ID 248620098
Ownership Freehold/None
Read Less
Want to know what your home might be worth? Contact us for a FREE valuation!

Our team is ready to help you sell your home for the highest possible price ASAP

GET MORE INFORMATION





