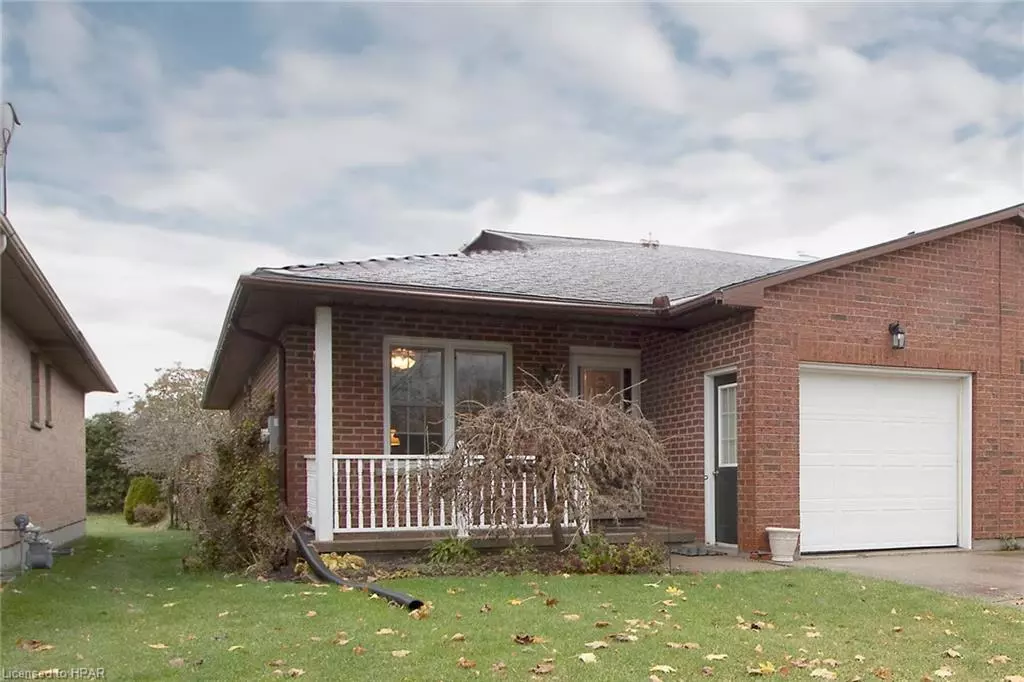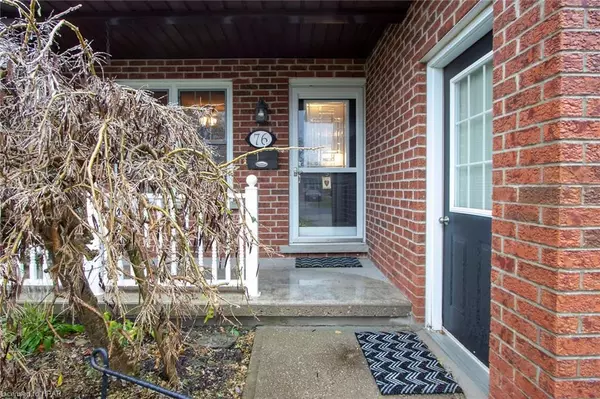$490,000
$497,000
1.4%For more information regarding the value of a property, please contact us for a free consultation.
76 Ann Street St. Marys, ON N4X 1A8
2 Beds
1 Bath
1,128 SqFt
Key Details
Sold Price $490,000
Property Type Single Family Home
Sub Type Single Family Residence
Listing Status Sold
Purchase Type For Sale
Square Footage 1,128 sqft
Price per Sqft $434
MLS Listing ID 40510940
Sold Date 11/20/23
Style Bungalow
Bedrooms 2
Full Baths 1
Abv Grd Liv Area 1,128
Originating Board Huron Perth
Year Built 1996
Annual Tax Amount $3,260
Property Description
Ring in the New Year with a new home! Welcome to 76 Ann St, located in the highly coveted West End of St. Marys. This all-brick semi-detached home boasts two bedrooms and one bathroom. The attached garage has ample space for one car, with both outdoor and indoor access via the concrete driveway. The main floor features a luminous living area, two bedrooms, laundry, a bathroom, kitchen, and dining area that leads to the deck and fully fenced backyard. The basement has egress windows and is partially finished, providing flexibility for customization with the potential of adding a bathroom to suit your family's needs. Schedule an appointment with your real estate broker/agent today, and make this your new home sweet home!
Location
Province ON
County Perth
Area St. Marys
Zoning R3
Direction Queen Street West, turn North onto Ann St. Property on Left
Rooms
Other Rooms Shed(s)
Basement Full, Partially Finished
Kitchen 1
Interior
Interior Features Auto Garage Door Remote(s)
Heating Fireplace-Gas, Forced Air
Cooling Central Air
Fireplaces Number 1
Fireplaces Type Gas
Fireplace Yes
Appliance Dishwasher, Dryer, Freezer, Microwave, Refrigerator, Stove, Washer
Laundry Main Level
Exterior
Garage Attached Garage, Garage Door Opener, Concrete
Garage Spaces 1.0
Waterfront No
Roof Type Asphalt Shing
Porch Deck
Lot Frontage 30.58
Lot Depth 168.44
Garage Yes
Building
Lot Description Urban, Hospital
Faces Queen Street West, turn North onto Ann St. Property on Left
Foundation ICF
Sewer Sewer (Municipal)
Water Municipal-Metered
Architectural Style Bungalow
New Construction No
Others
Senior Community false
Tax ID 532390025
Ownership Freehold/None
Read Less
Want to know what your home might be worth? Contact us for a FREE valuation!

Our team is ready to help you sell your home for the highest possible price ASAP

GET MORE INFORMATION





