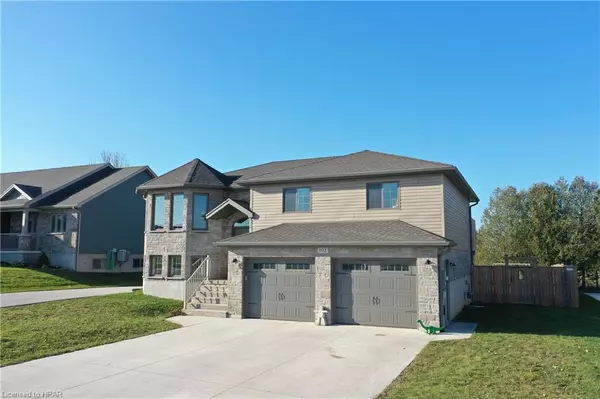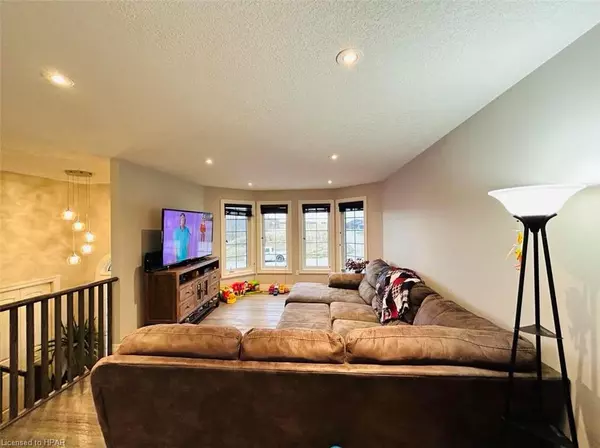$635,000
$649,900
2.3%For more information regarding the value of a property, please contact us for a free consultation.
102 Tower Road Chesley, ON N0G 1L0
4 Beds
3 Baths
1,200 SqFt
Key Details
Sold Price $635,000
Property Type Single Family Home
Sub Type Single Family Residence
Listing Status Sold
Purchase Type For Sale
Square Footage 1,200 sqft
Price per Sqft $529
MLS Listing ID 40512532
Sold Date 11/18/23
Style Bungalow Raised
Bedrooms 4
Full Baths 3
Abv Grd Liv Area 1,200
Originating Board Huron Perth
Year Built 2017
Annual Tax Amount $4,099
Lot Size 10,541 Sqft
Acres 0.242
Property Sub-Type Single Family Residence
Property Description
This stunning home is a true gem in the real estate market. With 4 bedrooms and 3 baths, it offers ample space for comfortable living. Built in 2017, this property showcases modern design and a fresh, contemporary feel. One of the highlights of this home is its beautiful street appeal. The exterior is visually appealing and sure to impress visitors and passersby. Additionally, the fenced backyard provides a private and secure space for outdoor activities, making it perfect for families or those who enjoy hosting gatherings. The walk-out basement adds another dimension to this property, offering convenience and versatility. This feature provides easy access to the backyard and brings in plenty of natural light, creating a bright and airy atmosphere. Inside, you'll be greeted by an open concept layout, which enhances the sense of space and promotes a seamless flow between the living areas. The kitchen boasts quartz countertops, adding a touch of elegance and durability. It's a perfect space for cooking and entertaining guests. Furthermore, the basement rec room not only offers a great space for relaxation and entertainment but also includes an office area, providing a dedicated space for work or study. This versatility is a valuable asset for those who appreciate having separate spaces for different activities. Last but not least, the property features a large two-car garage, providing ample room for parking and storage. Overall, this incredible home offers a perfect blend of modern features, functionality, and style. It's a must-see for those seeking a comfortable and contemporary living space.
Location
Province ON
County Bruce
Area Arran Elderslie
Zoning R1
Direction Head east on 4th St NW toward Bruce Rd 10. Turn left onto Bruce Rd 10. Turn right onto Tower Rd. Slight left to stay on Tower Rd. Property is on your left with REALTOR® sign on the property.
Rooms
Other Rooms Shed(s)
Basement Walk-Out Access, Walk-Up Access, Full, Finished
Kitchen 1
Interior
Interior Features Auto Garage Door Remote(s)
Heating Forced Air, Natural Gas
Cooling Central Air
Fireplaces Number 1
Fireplaces Type Gas, Recreation Room
Fireplace Yes
Appliance Water Heater Owned
Laundry Laundry Room, Lower Level
Exterior
Exterior Feature Lighting, Year Round Living
Parking Features Attached Garage, Concrete
Garage Spaces 2.0
Waterfront Description River/Stream
View Y/N true
View Park/Greenbelt, Trees/Woods
Roof Type Shingle
Porch Deck
Lot Frontage 75.0
Lot Depth 141.0
Garage Yes
Building
Lot Description Urban, Rectangular, Ample Parking, Business Centre, City Lot, Hospital, Library, Open Spaces, Park, Place of Worship, Playground Nearby, Rec./Community Centre, School Bus Route, Schools
Faces Head east on 4th St NW toward Bruce Rd 10. Turn left onto Bruce Rd 10. Turn right onto Tower Rd. Slight left to stay on Tower Rd. Property is on your left with REALTOR® sign on the property.
Foundation Poured Concrete
Sewer Sewer (Municipal)
Water Municipal
Architectural Style Bungalow Raised
Structure Type Vinyl Siding,Wood Siding
New Construction No
Others
Senior Community false
Tax ID 331850063
Ownership Freehold/None
Read Less
Want to know what your home might be worth? Contact us for a FREE valuation!

Our team is ready to help you sell your home for the highest possible price ASAP
GET MORE INFORMATION





