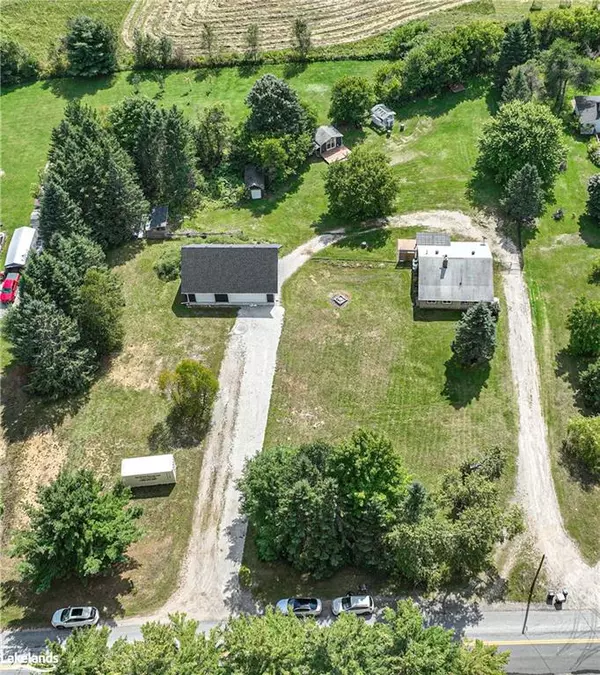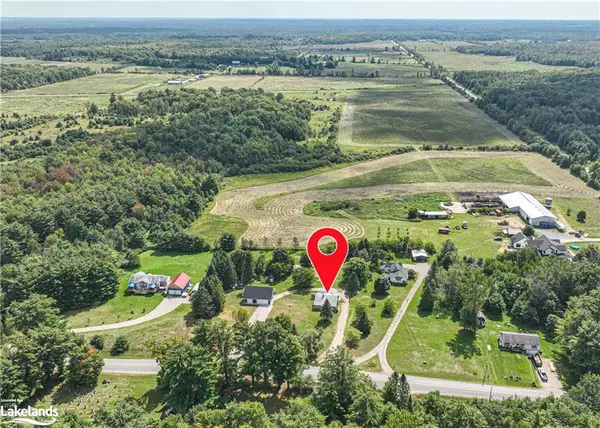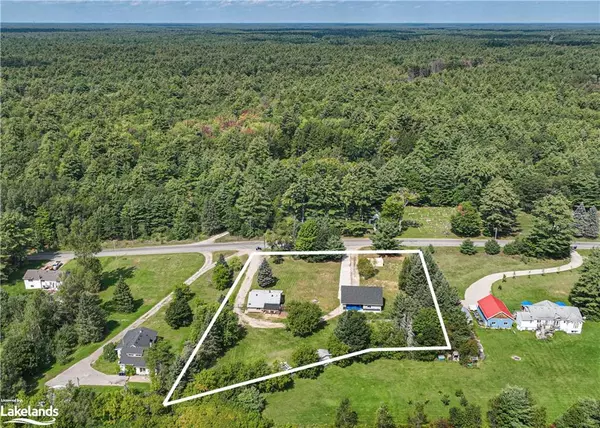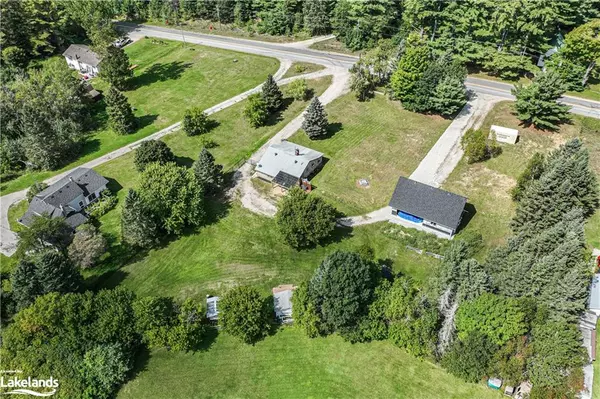$624,900
$699,900
10.7%For more information regarding the value of a property, please contact us for a free consultation.
Address not disclosed Washago, ON L0K 2B0
2 Beds
2 Baths
1,160 SqFt
Key Details
Sold Price $624,900
Property Type Single Family Home
Sub Type Single Family Residence
Listing Status Sold
Purchase Type For Sale
Square Footage 1,160 sqft
Price per Sqft $538
MLS Listing ID 40477937
Sold Date 11/17/23
Style Bungalow
Bedrooms 2
Full Baths 1
Half Baths 1
Abv Grd Liv Area 1,760
Originating Board The Lakelands
Annual Tax Amount $1,823
Property Description
A picturesque 1.3 acre lot in the heart of the beautiful countryside, this charming house offers 2 bedrooms with the potential for a third in the newly partially finished basement with new flooring, electrical outlets, drywall and paint completed. (just needs a finished ceiling if desired)... 2 bathrooms, an updated and bright kitchen with eating nook overlooking the stunning private lot and a convenient mud and laundry room off the kitchen with a separate entrance leading to the gated yard. But that's not all ... a freshly constructed 28x40 custom-built garage with a generous 528 sq ft loft built this year. The drive-through double bay garage doors, each measuring 18x8, make it a breeze to maneuver trailers or boats. Additionally, there's a 9x8 single bay garage door for added versatility. This property also includes a cozy bunkie thats been recently reno'd and insulated, a shed, an outdoor bar structure, covered patio and a massive double wide driveway to the shop as well as the large driveway to the house. Forced air propane furnace (2018) UV light (2021)..and many upgrades since ownership... the entire interior has been painted including kitchen cabinets, new sink and faucet, laundry room cabinets and countertop, bathroom vanity, converted 2 bedrooms into 1 larger primary with his and her closets, black chain link fence, cover over patio, fire pit, outdoor motion detection lights just to name a few. Last septic pump was done in 2021. With its serene surroundings, nearby trails and lots of room for outdoor activities, this peaceful country home is a dream come true for those seeking an ideal family retreat.
Location
Province ON
County Simcoe County
Area Ramara
Zoning RU
Direction Highway 11 N to Canal road exit- Right to Coopers Falls road- turn left- follow to 1823 on right hand side
Rooms
Other Rooms Shed(s), Other
Basement Full, Partially Finished, Sump Pump
Kitchen 1
Interior
Interior Features Ceiling Fan(s), Water Treatment
Heating Forced Air-Propane
Cooling None
Fireplaces Type Electric, Living Room
Fireplace Yes
Window Features Window Coverings
Appliance Water Heater Owned, Dishwasher, Dryer, Refrigerator, Stove, Washer
Laundry Laundry Room
Exterior
Parking Features Detached Garage, Gravel
Garage Spaces 3.0
Fence Full, Fence - Partial
Utilities Available Electricity Connected, Garbage/Sanitary Collection, Recycling Pickup, Propane
View Y/N true
View Trees/Woods
Roof Type Asphalt Shing
Street Surface Paved
Porch Patio
Lot Frontage 202.0
Garage Yes
Building
Lot Description Rural, Place of Worship, Trails
Faces Highway 11 N to Canal road exit- Right to Coopers Falls road- turn left- follow to 1823 on right hand side
Foundation Concrete Block
Sewer Septic Tank
Water Drilled Well
Architectural Style Bungalow
Structure Type Board & Batten Siding
New Construction No
Others
Senior Community false
Tax ID 587020021
Ownership Freehold/None
Read Less
Want to know what your home might be worth? Contact us for a FREE valuation!

Our team is ready to help you sell your home for the highest possible price ASAP

GET MORE INFORMATION





