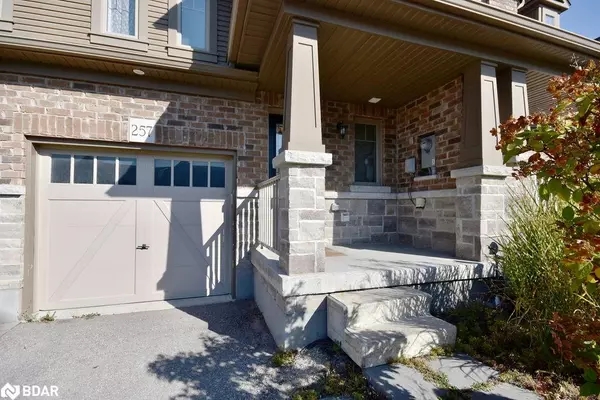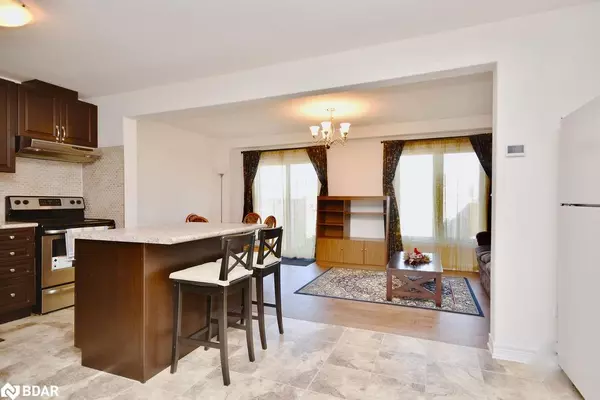$715,000
$729,999
2.1%For more information regarding the value of a property, please contact us for a free consultation.
257 Hutchinson Drive Alliston, ON L9R 0P9
3 Beds
3 Baths
1,462 SqFt
Key Details
Sold Price $715,000
Property Type Townhouse
Sub Type Row/Townhouse
Listing Status Sold
Purchase Type For Sale
Square Footage 1,462 sqft
Price per Sqft $489
MLS Listing ID 40493316
Sold Date 11/17/23
Style Two Story
Bedrooms 3
Full Baths 2
Half Baths 1
Abv Grd Liv Area 1,682
Originating Board Barrie
Annual Tax Amount $3,164
Lot Size 2,047 Sqft
Acres 0.047
Property Description
Bright, Clean, Modern, 2-Storey Townhome Located In A Desirable Neighborhood In Alliston! Welcome to 257 Hutchinson Drive! This 3 Bedroom 2.1 Bathroom Freehold Townhouse is perfect for downsizers, first time home buyers and growing families. The bright main floor boasts a spacious kitchen which offers tons of cabinetry & counter space for all your cooking needs. Upstairs you will find a beautiful big primary bedroom with a walk-in closet along with a full bathroom and 2 more great sized bedrooms. Downstairs you will find a Fully Finished basement with a half kitchenette perfect for in-laws or guests. Not only will you have parking for 2 cars but this townhouse has a custom interlock 3 parking spot in the front which helps during the Winter months! Come Check 257 Hutchinson Drive!
Location
Province ON
County Simcoe County
Area New Tecumseth
Zoning UR3-10
Direction HWY 89/Victoria St E to Boyne St to Gray Ave to Dowling Rd to Hutchinson Dr to sign
Rooms
Basement Full, Finished
Kitchen 1
Interior
Interior Features None
Heating Forced Air, Natural Gas
Cooling Central Air
Fireplace No
Appliance Dishwasher, Dryer, Refrigerator, Stove, Washer
Exterior
Parking Features Attached Garage, Interlock
Garage Spaces 1.0
Fence Fence - Partial
Roof Type Shingle
Lot Frontage 20.0
Lot Depth 105.0
Garage Yes
Building
Lot Description Urban, Rectangular, City Lot, Hospital, Park, Playground Nearby, Schools, Shopping Nearby
Faces HWY 89/Victoria St E to Boyne St to Gray Ave to Dowling Rd to Hutchinson Dr to sign
Foundation Concrete Perimeter
Sewer Sewer (Municipal)
Water Municipal
Architectural Style Two Story
Structure Type Vinyl Siding
New Construction No
Others
Senior Community false
Tax ID 581231160
Ownership Freehold/None
Read Less
Want to know what your home might be worth? Contact us for a FREE valuation!

Our team is ready to help you sell your home for the highest possible price ASAP

GET MORE INFORMATION





