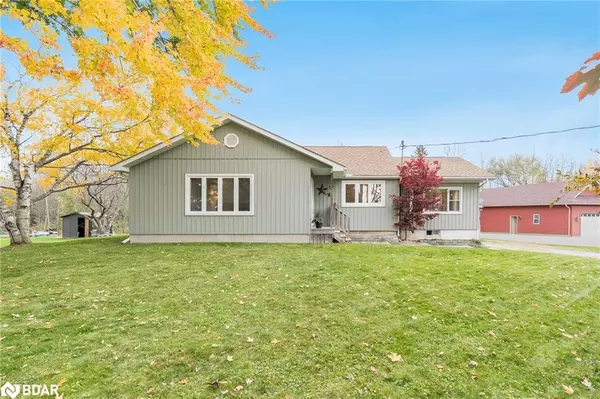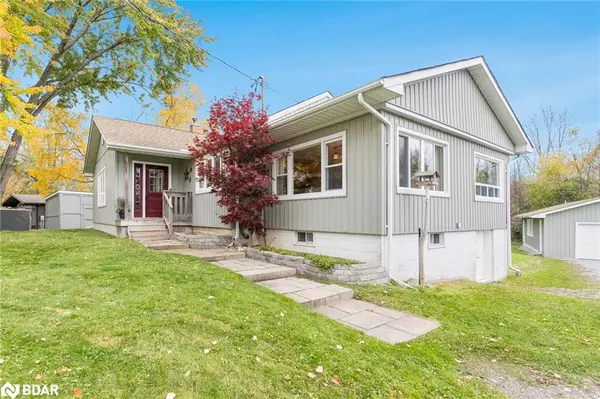$590,000
$599,900
1.7%For more information regarding the value of a property, please contact us for a free consultation.
4186 Orkney Beach Road Ramara, ON L3V 0S1
3 Beds
1 Bath
1,346 SqFt
Key Details
Sold Price $590,000
Property Type Single Family Home
Sub Type Single Family Residence
Listing Status Sold
Purchase Type For Sale
Square Footage 1,346 sqft
Price per Sqft $438
MLS Listing ID 40503910
Sold Date 11/18/23
Style Bungalow Raised
Bedrooms 3
Full Baths 1
Abv Grd Liv Area 1,697
Originating Board Barrie
Year Built 1957
Annual Tax Amount $2,558
Property Description
Top 5 Reasons You Will Love This Home: 1 Easy living provided by an attractive bungalow nestled on a tranquil rural street with picturesque views of Lake Simcoe 2) Array of windows on the main level creating a bright and inviting living space and allowing natural light to flood each room 3) Convenience is offered by a fully insulated 20' x 40' outbuilding, including a 20' x 20' garage or workshop, and an additional 20‘ x 20' finished living space, perfect for utilizing as a gym or a home-based business 4) Spacious lot with no rear neighbours offering serenity and privacy, with the added benefit of being close to Orillia for shopping and commuting needs 5) Just a short walk from community water access and a boat launch, and nearby the renowned Rama Provincial Park and Beach for endless leisure opportunities. 1,697 fin.sq.ft. Age 66. Visit our website for more detailed information.
Location
Province ON
County Simcoe County
Area Ramara
Zoning VR
Direction Concession 10/Orkney Heights
Rooms
Other Rooms Shed(s), Workshop
Basement Walk-Out Access, Full, Partially Finished, Sump Pump
Kitchen 1
Interior
Interior Features High Speed Internet, Work Bench
Heating Forced Air, Propane
Cooling None
Fireplaces Number 1
Fireplaces Type Wood Burning
Fireplace Yes
Appliance Water Heater Owned, Dishwasher, Dryer, Refrigerator, Stove, Washer
Laundry Main Level
Exterior
Parking Features Detached Garage, Gravel
Garage Spaces 1.0
Utilities Available Fibre Optics, Garbage/Sanitary Collection, Recycling Pickup
View Y/N true
View Water
Roof Type Asphalt Shing
Lot Frontage 124.68
Lot Depth 150.31
Garage Yes
Building
Lot Description Rural, Irregular Lot, Cul-De-Sac, Quiet Area
Faces Concession 10/Orkney Heights
Foundation Concrete Block
Sewer Septic Tank
Water Dug Well
Architectural Style Bungalow Raised
Structure Type Vinyl Siding
New Construction No
Others
Senior Community false
Tax ID 586930033
Ownership Freehold/None
Read Less
Want to know what your home might be worth? Contact us for a FREE valuation!

Our team is ready to help you sell your home for the highest possible price ASAP
GET MORE INFORMATION





