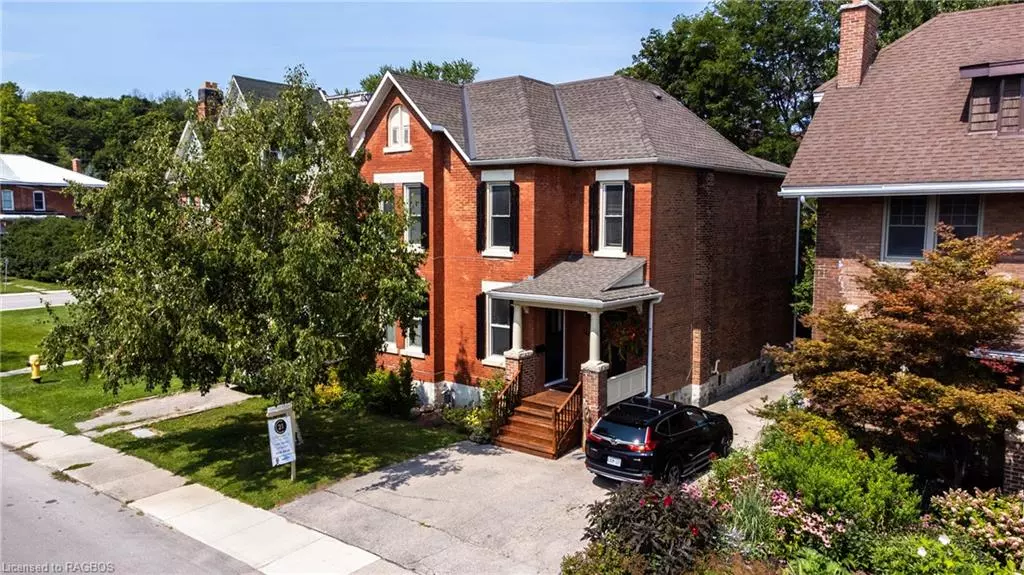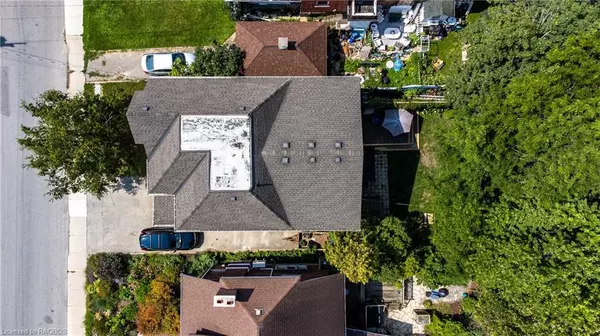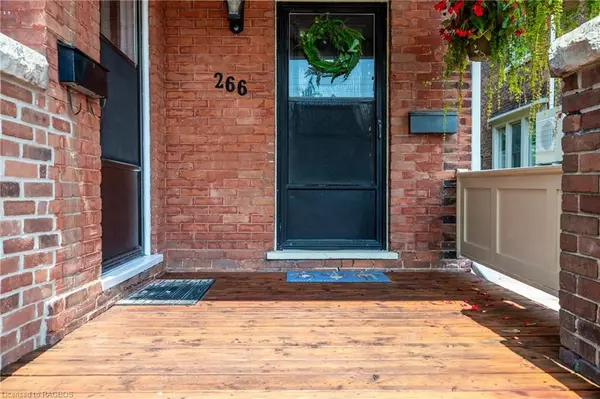$610,000
$639,000
4.5%For more information regarding the value of a property, please contact us for a free consultation.
266 9th Street W Owen Sound, ON N4K 3N8
4 Beds
2 Baths
2,784 SqFt
Key Details
Sold Price $610,000
Property Type Multi-Family
Sub Type Duplex Up/Down
Listing Status Sold
Purchase Type For Sale
Square Footage 2,784 sqft
Price per Sqft $219
MLS Listing ID 40471325
Sold Date 11/17/23
Bedrooms 4
Abv Grd Liv Area 2,784
Originating Board Grey Bruce Owen Sound
Annual Tax Amount $4,171
Property Description
Are you planning on buying your first home? Have you considered buying an income producing property? Take a look inside this large, well maintained duplex and enjoy everything that the River District has to offer. This turnkey property consists of an oversized 1 bedroom main floor unit and a spacious 3 bedroom upper unit, both with updated windows, roof, central air and furnace, *note that both units will be empty as of Dec 1 2023.
Beginning on the main floor with brand new hardwood floors and tall ceilings it is bright and airy while still retaining that century charm. The floor plan is complete with a large bedroom featuring custom built-ins, a large bright kitchen with stainless steel appliances and formal living and dining areas.
Heading to the upper unit, the tall ceilings, hardwood floors and century charm continues. There is a nice sized living room at the center of the home with plenty of space for the family. Further this unit has 3 spacious bedrooms, a 4 piece bath and a large updated kitchen with renovated modern cabinetry and stainless steel appliances. The full basement offers additional value with 2 purpose built, lockable storage areas. With a shared laundry room and shared back yard this property is a great investment property to live in one unit and rent out the other, or rent out two well maintained units in a great neighbourhood. Book your private viewing today.
Location
Province ON
County Grey
Area Owen Sound
Zoning R5
Direction From Hwy 6/10th St E, head south on 2nd Ave W. turn right onto 9th St W, property will be on right.
Rooms
Basement Full, Unfinished
Kitchen 0
Interior
Interior Features None
Heating Forced Air, Natural Gas
Cooling Central Air
Fireplace No
Appliance Hot Water Tank Owned
Laundry Shared
Exterior
Roof Type Asphalt Shing
Lot Frontage 45.0
Lot Depth 104.0
Garage No
Building
Lot Description Rectangular, City Lot, Shopping Nearby, Trails
Faces From Hwy 6/10th St E, head south on 2nd Ave W. turn right onto 9th St W, property will be on right.
Story 2
Foundation Stone
Sewer Sewer (Municipal)
Water Municipal
Level or Stories 2
New Construction No
Others
Senior Community false
Tax ID 370740377
Ownership Freehold/None
Read Less
Want to know what your home might be worth? Contact us for a FREE valuation!

Our team is ready to help you sell your home for the highest possible price ASAP

GET MORE INFORMATION





