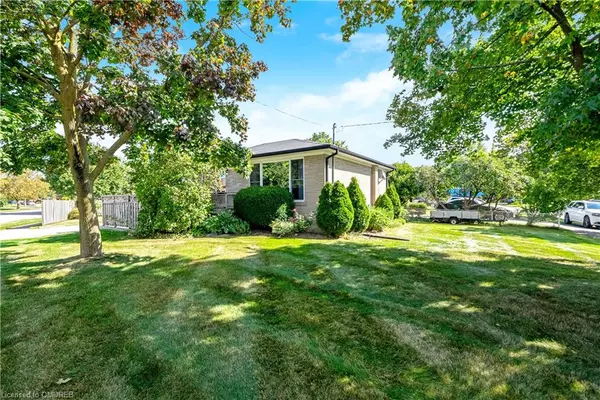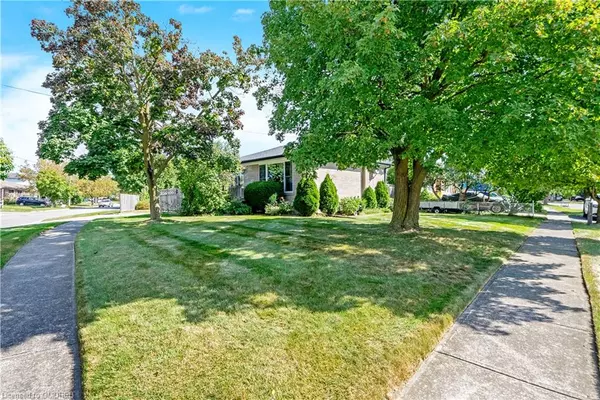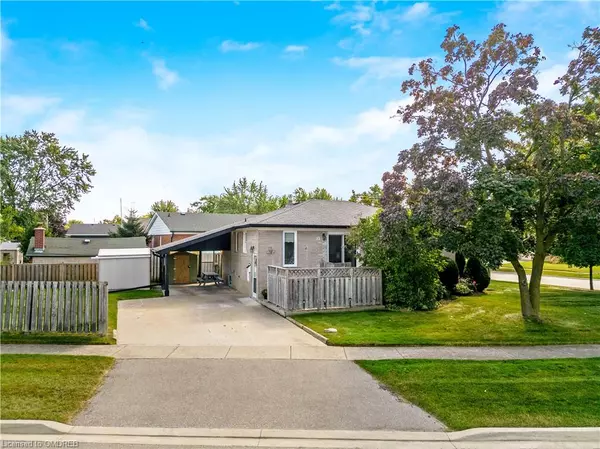$806,000
$820,000
1.7%For more information regarding the value of a property, please contact us for a free consultation.
12 Norton Crescent Georgetown, ON L7G 1N2
3 Beds
2 Baths
997 SqFt
Key Details
Sold Price $806,000
Property Type Single Family Home
Sub Type Single Family Residence
Listing Status Sold
Purchase Type For Sale
Square Footage 997 sqft
Price per Sqft $808
MLS Listing ID 40509006
Sold Date 11/16/23
Style Bungalow Raised
Bedrooms 3
Full Baths 2
Abv Grd Liv Area 1,728
Originating Board Oakville
Annual Tax Amount $3,939
Property Description
Lovingly maintained and cherished by the current owners for over 54 years, this raised bungalow is nestled in prime Georgetown on a quiet, family friendly crescent. It is the ideal starter home for a growing family being steps to Harrison Public School, empty nesters, and investors alike, with duel floor rental potential. Bright eat-in kitchen with plenty of windows and butcher block counter tops, neutral hardwood flooring in the spacious living room with large picture window, 3 good sized bedrooms with comfy broadloom, and a 4 piece bathroom all on the main level. Use the stairs to the lower level with potential of creating a separate entrance, to the large recreation room with stone adorned gas fireplace and plenty of extra living space. Lots of storage, separate laundry room and additional 3 piece bath complete the lower level. Lush green grass and lovely perennial gardens with a large side yard all on an impressive corner lot, minutes from all major amenities.
Location
Province ON
County Halton
Area 3 - Halton Hills
Zoning R01
Direction Delrex Blvd to Norton Crescent
Rooms
Other Rooms Shed(s)
Basement Full, Finished
Kitchen 1
Interior
Heating Forced Air, Natural Gas
Cooling Central Air
Fireplaces Number 1
Fireplaces Type Recreation Room
Fireplace Yes
Window Features Window Coverings
Appliance Water Heater, Water Softener, Dishwasher, Microwave, Refrigerator, Stove
Laundry Laundry Room, Lower Level, Sink
Exterior
Roof Type Asphalt Shing
Porch Patio, Porch
Lot Frontage 70.09
Lot Depth 128.35
Garage No
Building
Lot Description Urban, Hospital, Park, Playground Nearby, Quiet Area, Rec./Community Centre, Schools, Shopping Nearby
Faces Delrex Blvd to Norton Crescent
Foundation Concrete Block
Sewer Sewer (Municipal)
Water Municipal
Architectural Style Bungalow Raised
New Construction No
Others
Senior Community false
Tax ID 250470071
Ownership Freehold/None
Read Less
Want to know what your home might be worth? Contact us for a FREE valuation!

Our team is ready to help you sell your home for the highest possible price ASAP

GET MORE INFORMATION





