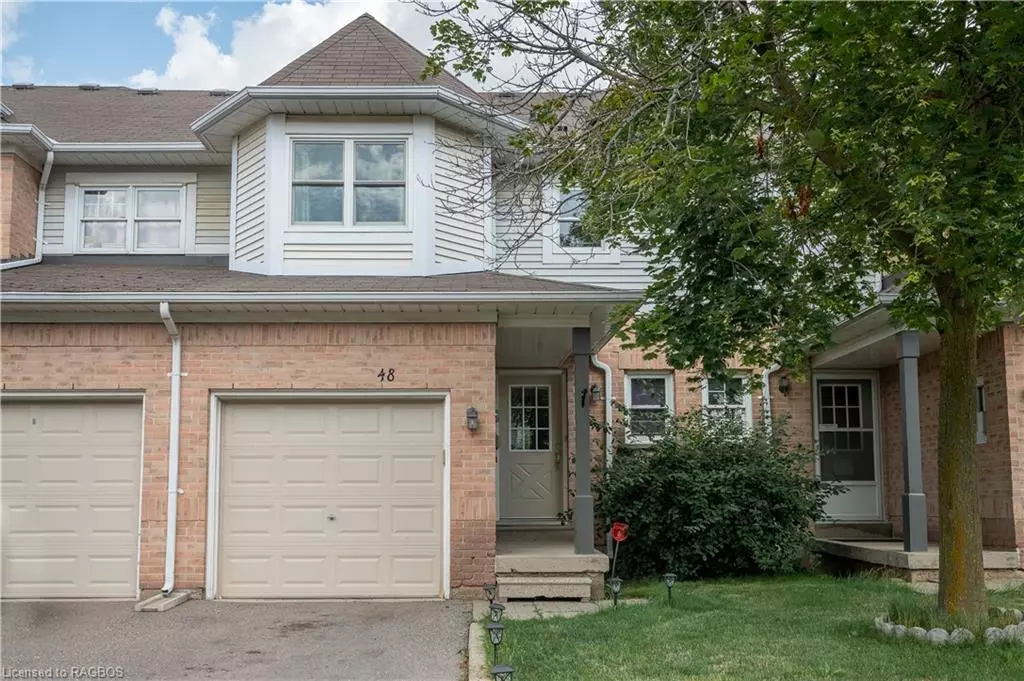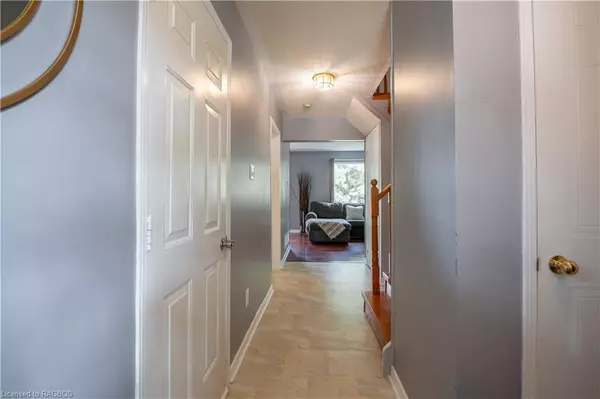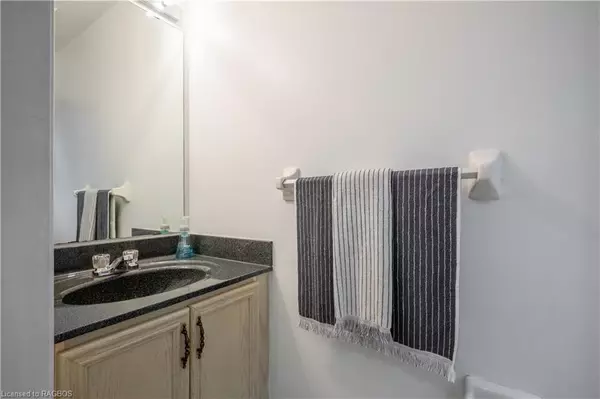$680,000
$700,000
2.9%For more information regarding the value of a property, please contact us for a free consultation.
48 Wickstead Court Brampton, ON L6R 1N8
3 Beds
2 Baths
1,060 SqFt
Key Details
Sold Price $680,000
Property Type Condo
Sub Type Condo/Apt Unit
Listing Status Sold
Purchase Type For Sale
Square Footage 1,060 sqft
Price per Sqft $641
MLS Listing ID 40487454
Sold Date 11/15/23
Style Two Story
Bedrooms 3
Full Baths 1
Half Baths 1
HOA Fees $301/mo
HOA Y/N Yes
Abv Grd Liv Area 1,442
Originating Board Grey Bruce Owen Sound
Year Built 1993
Annual Tax Amount $3,429
Property Description
Welcome to your new home sweet home! This cozy 3-bedroom, 2-bath Condo Townhouse is perfect for families. With 1060 sq ft of space, there's room for everyone to spread out and thrive. Nestled on a serene court in bustling Brampton, it offers the tranquility your family craves. Imagine enjoying quality time in the finished basement or watching the kids play in the backyard, which opens up to a beautiful common area. Getting around is a breeze with easy highway access for your daily commute. You're also just minutes away from fantastic shops and parks for family outings. Inside, you'll love the seamless flow between the living, entertaining, and cooking areas on the main floor. With a 1-car garage and room for another vehicle in the driveway, convenience is at your doorstep. Priced just right, allows you to put your own personal touch into this home, this is your chance to create lasting family memories. Don't miss out on this wonderful opportunity!
Location
Province ON
County Peel
Area Br - Brampton
Zoning 53B
Direction Bramalea Rd/Sandalwood Pkwy E
Rooms
Basement Full, Finished
Kitchen 1
Interior
Interior Features None
Heating Forced Air, Natural Gas
Cooling Central Air
Fireplace No
Appliance Dishwasher, Dryer, Refrigerator, Stove, Washer
Laundry Lower Level
Exterior
Parking Features Attached Garage
Garage Spaces 1.0
Utilities Available Electricity Connected, Phone Connected
Roof Type Asphalt Shing
Garage Yes
Building
Lot Description Urban, Hospital, Park, Place of Worship, Public Transit, Rec./Community Centre, Schools
Faces Bramalea Rd/Sandalwood Pkwy E
Foundation Poured Concrete
Sewer Storm
Water Municipal
Architectural Style Two Story
Structure Type Vinyl Siding
New Construction No
Schools
Elementary Schools Lakspur Public School
High Schools Louise Arbour Secondary School
Others
Senior Community false
Tax ID 194870024
Ownership Condominium
Read Less
Want to know what your home might be worth? Contact us for a FREE valuation!

Our team is ready to help you sell your home for the highest possible price ASAP
GET MORE INFORMATION





