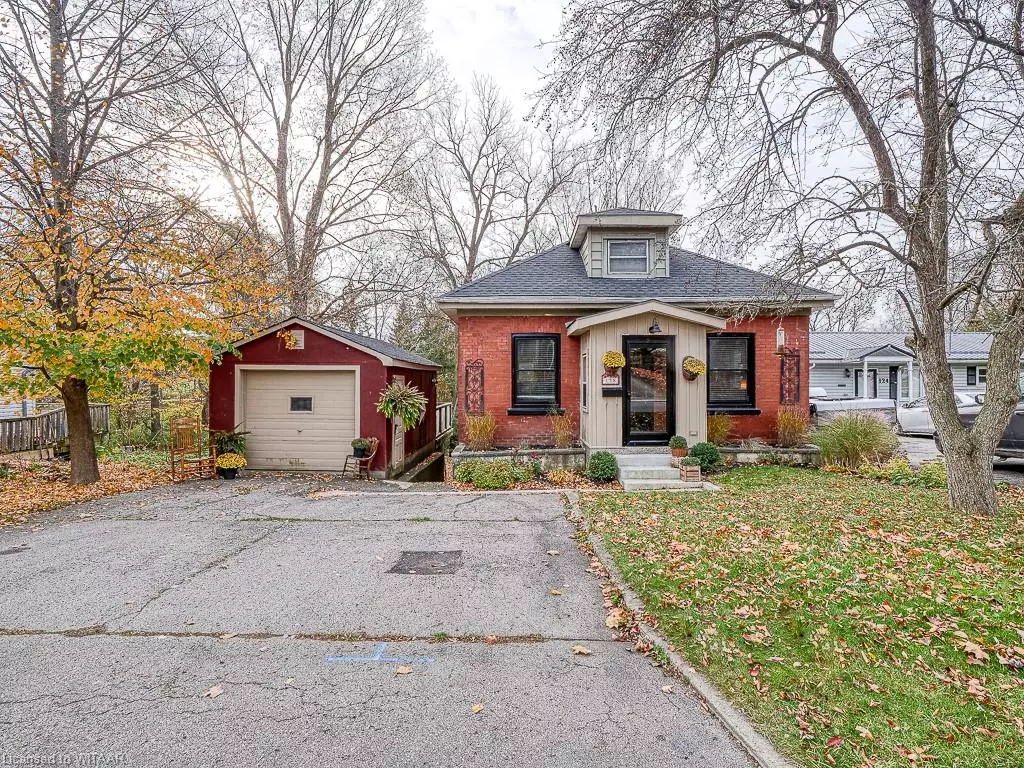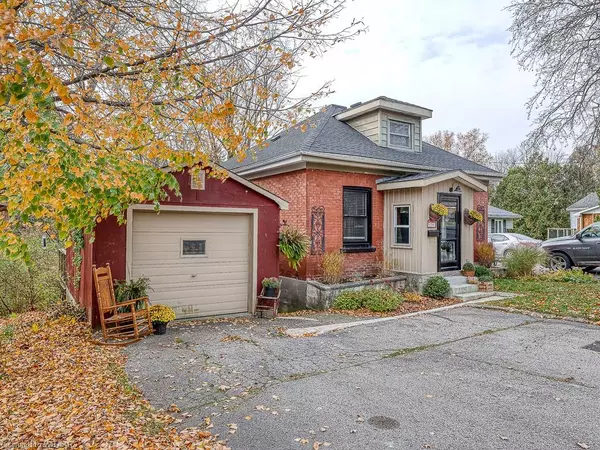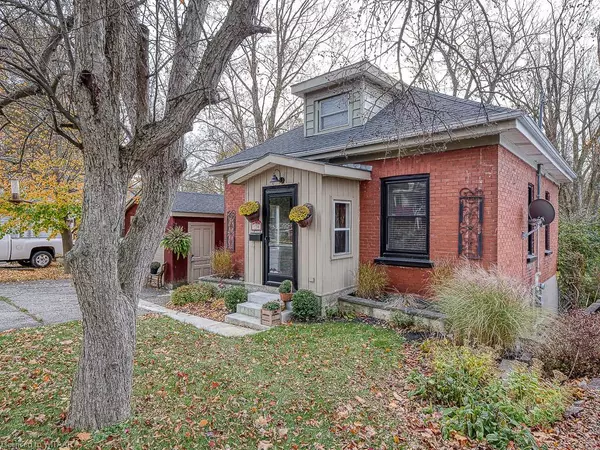$474,500
$474,500
For more information regarding the value of a property, please contact us for a free consultation.
128 Canterbury Street Ingersoll, ON N5C 1C8
2 Beds
2 Baths
676 SqFt
Key Details
Sold Price $474,500
Property Type Single Family Home
Sub Type Single Family Residence
Listing Status Sold
Purchase Type For Sale
Square Footage 676 sqft
Price per Sqft $701
MLS Listing ID 40506820
Sold Date 11/15/23
Style 1.5 Storey
Bedrooms 2
Full Baths 1
Half Baths 1
Abv Grd Liv Area 1,064
Originating Board Woodstock-Ingersoll Tillsonburg
Year Built 1915
Annual Tax Amount $2,288
Property Description
The Canterbury Cottage! Timeless charm in an exceptional setting! Prepare to fall head over heels for this one-of-a-kind property and delightful home. You’ve got to experience the incredible back yard personally to appreciate it’s very special country/cottage-like vibe! It features direct frontage on Hall's Creek. Victoria Park and the Thomas Ingersoll trail are just the other side of the creek. All amenities are easily walkable! It’s a short stroll to the Rec complex with indoor pool, hospital, downtown shops & restaurants. Fabulous school district & easy 401 access. Let’s not overlook the undeniable curb appeal of this classic red brick with front vestibule, black trimmed windows and board & batten garage? Step inside: note the 9 ft ceilings & neutral décor in the cozy living room, fresh kitchen, 2-piece bath and 2 main floor bedrooms. The upper level loft is such a bright, versatile space! Perfect for an office, den, playroom or even 3rd bedroom. The walk out, lower family room is every bit as charming with a trendy exposed brick feature wall, backyard views you’ll never tire of and door to the private patio with hot tub. The family room would also make an awesome primary bedroom -it adjoins a 4 pce bath with sep shower & corner jet tub. Laundry & ample storage also on this level. The quaint garage comes with a deck overlooking the scenic yard. The shed below is ideal as a potting shed or would be a great outdoor kitchen/bar or hangout. Put your feet up in the back yard, unwind in the hot tub, stargaze by the fire pit, putter in the garden or explore in the creek! Updates in the last 2 years: shingles, most windows, front door, flooring & paint. All appliances included & some furnishings negotiable. This adorable home provides a peaceful setting and an affordable, manageable lifestyle! Don’t delay, with all this property offers, the Canterbury Cottage may be snapped right up!
Location
Province ON
County Oxford
Area Ingersoll
Zoning R1
Direction From 401: north on Plank Line, continue straight through at Harris St. Plank Line becomes Canterbury. Property is on the south.
Rooms
Other Rooms None
Basement Walk-Out Access, Full, Partially Finished
Kitchen 1
Interior
Interior Features High Speed Internet, Ceiling Fan(s), Suspended Ceilings, Water Meter
Heating Forced Air, Natural Gas
Cooling Central Air
Fireplace No
Window Features Window Coverings
Appliance Dishwasher, Dryer, Range Hood, Refrigerator, Satellite Dish, Stove, Washer
Laundry Lower Level
Exterior
Exterior Feature Backs on Greenbelt, Landscaped, Recreational Area
Parking Features Detached Garage, Asphalt
Garage Spaces 1.0
Utilities Available Cable Available, Cell Service, Electricity Connected, Fibre Optics, Garbage/Sanitary Collection, Natural Gas Connected, Recycling Pickup, Street Lights, Phone Available
Waterfront Description Access to Water
View Y/N true
View Creek/Stream, Panoramic, Park/Greenbelt, Trees/Woods
Roof Type Shingle
Porch Deck, Patio, Porch
Lot Frontage 50.0
Lot Depth 156.0
Garage Yes
Building
Lot Description Urban, Irregular Lot, Arts Centre, Dog Park, City Lot, Near Golf Course, Highway Access, Hospital, Landscaped, Library, Park, Place of Worship, Playground Nearby, Rec./Community Centre, School Bus Route, Schools, Shopping Nearby, Trails
Faces From 401: north on Plank Line, continue straight through at Harris St. Plank Line becomes Canterbury. Property is on the south.
Foundation Poured Concrete, Stone
Sewer Sewer (Municipal)
Water Municipal-Metered
Architectural Style 1.5 Storey
Structure Type Aluminum Siding,Wood Siding
New Construction No
Schools
Elementary Schools Harrisfield, St. Judes
High Schools Idci, St Mary'S Catholic In Woodstock
Others
Senior Community false
Tax ID 001650101
Ownership Freehold/None
Read Less
Want to know what your home might be worth? Contact us for a FREE valuation!

Our team is ready to help you sell your home for the highest possible price ASAP

GET MORE INFORMATION





