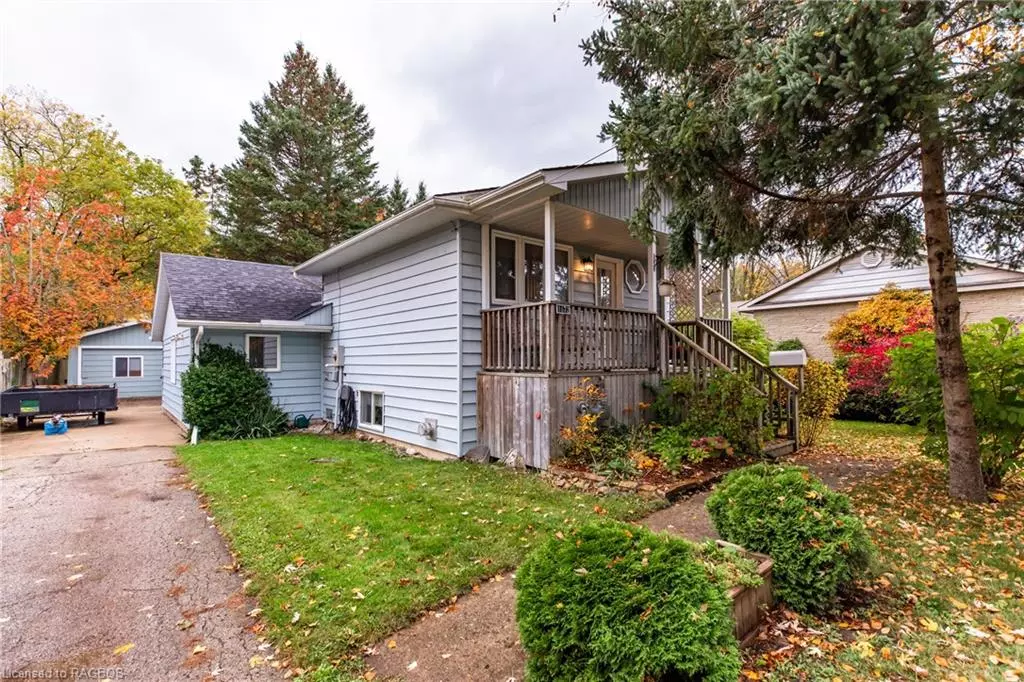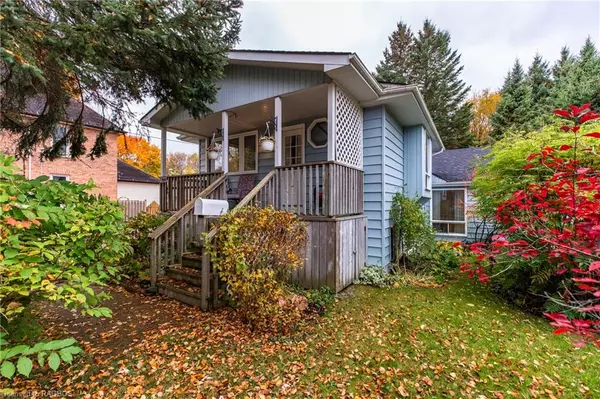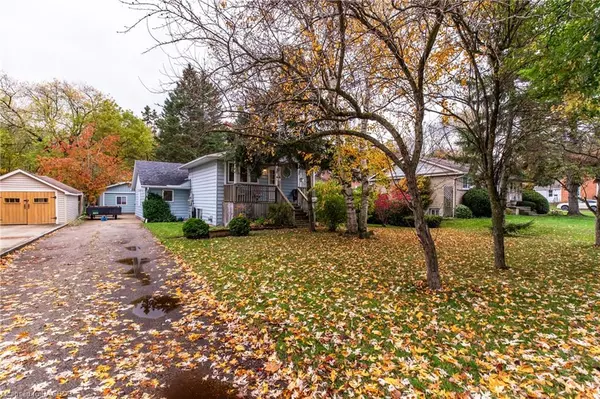$472,500
$499,000
5.3%For more information regarding the value of a property, please contact us for a free consultation.
1672 4th Avenue W Owen Sound, ON N4K 4X4
3 Beds
1 Bath
1,420 SqFt
Key Details
Sold Price $472,500
Property Type Single Family Home
Sub Type Single Family Residence
Listing Status Sold
Purchase Type For Sale
Square Footage 1,420 sqft
Price per Sqft $332
MLS Listing ID 40505213
Sold Date 11/15/23
Style Backsplit
Bedrooms 3
Full Baths 1
Abv Grd Liv Area 1,420
Originating Board Grey Bruce Owen Sound
Annual Tax Amount $3,373
Property Description
This delightful family residence offers an ideal blend of comfort and convenience, nestled in a wonderful Westside neighborhood known for its proximity to excellent schools, parks, the serene Keslo Beach, and the marina. At the heart of this property is a spacious detached garage complemented by a workshop area, perfect for projects or extra storage. The expansive yard promises endless opportunities for outdoor activities and gardening enthusiasts alike. Inside, the home boasts three well-appointed bedrooms and a recently renovated bathroom, ensuring a harmonious balance between charm and modern functionality. Every corner of this home radiates a sense of pride in ownership, evidenced by its immaculate condition and meticulous upkeep. The roof, bathroom, and furnace have been updated in the past. Life in this home is easy and comfortable, with central air conditioning and a cozy natural gas fireplace in the lower-level living room creating a welcoming retreat year-round. The unique layout offers the ease of main-floor living typical of a bungalow while also providing the spatial diversity of a multilevel home with a secondary living room on the upper level.
Transitioning in and out of the home is a breeze, thanks to a convenient back door that leads from the garage into the home—ideal for those seeking a seamless daily routine. Included with the home are essential appliances and laundry machines, adding to the ready-to-move-in appeal. Embrace the blend of lifestyle and leisure in this versatile family home that's just waiting for new memories to be made.
Location
Province ON
County Grey
Area Owen Sound
Zoning R4
Direction 4th ave west near Timothy Christian School.
Rooms
Other Rooms Workshop
Basement Partial, Finished, Sump Pump
Kitchen 0
Interior
Heating Fireplace-Gas, Forced Air, Natural Gas
Cooling Central Air
Fireplaces Type Gas
Fireplace Yes
Appliance Dryer, Refrigerator, Stove, Washer
Laundry Lower Level
Exterior
Parking Features Detached Garage, Asphalt, Mutual/Shared
Garage Spaces 1.0
Utilities Available Cell Service, Electricity Connected, High Speed Internet Avail, Natural Gas Connected, Recycling Pickup, Street Lights
Roof Type Asphalt Shing
Lot Frontage 66.0
Lot Depth 165.0
Garage Yes
Building
Lot Description Urban, Hospital, Marina, Park, Place of Worship, Public Transit, School Bus Route, Schools
Faces 4th ave west near Timothy Christian School.
Foundation Unknown
Sewer Sewer (Municipal)
Water Municipal-Metered
Architectural Style Backsplit
Structure Type Vinyl Siding
New Construction No
Others
Senior Community false
Tax ID 370460182
Ownership Freehold/None
Read Less
Want to know what your home might be worth? Contact us for a FREE valuation!

Our team is ready to help you sell your home for the highest possible price ASAP

GET MORE INFORMATION





