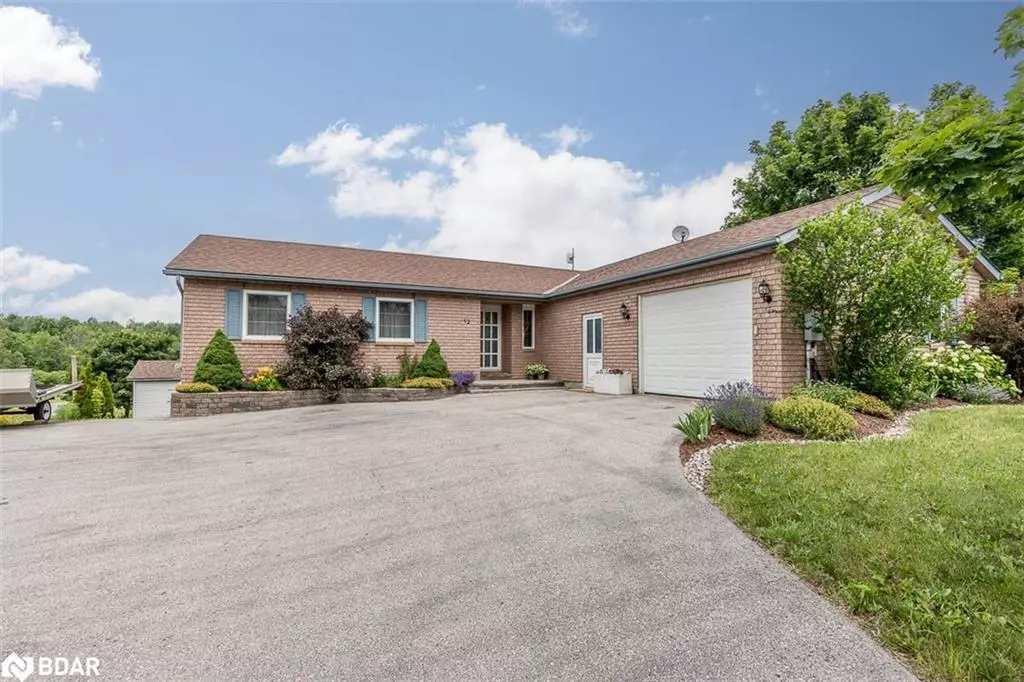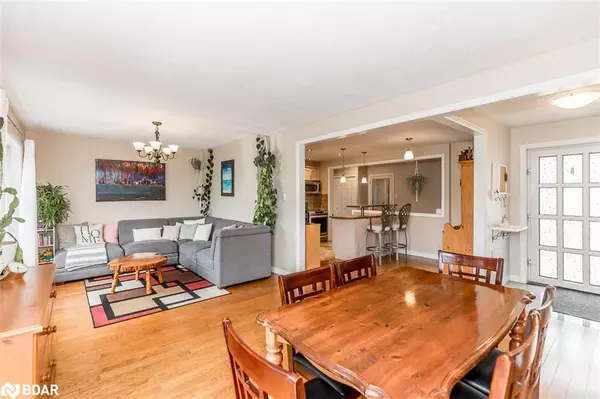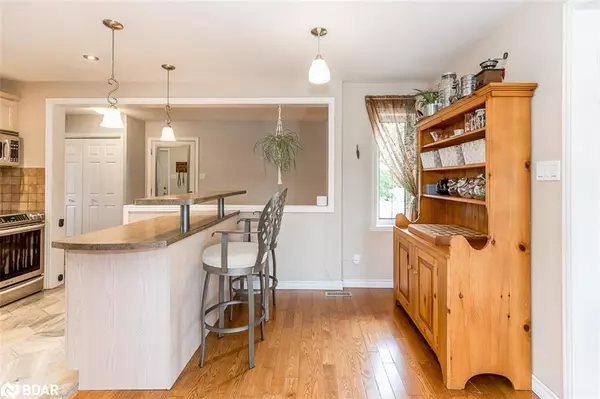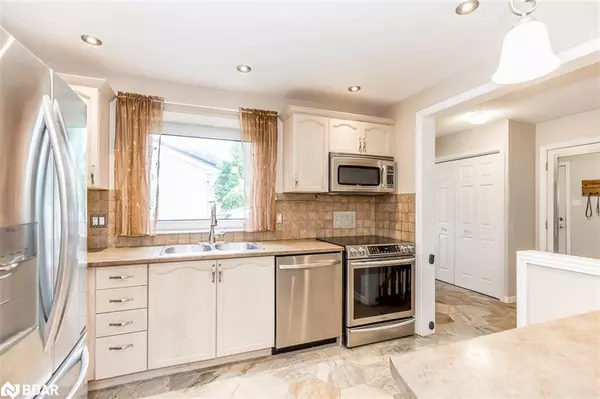$870,000
$887,000
1.9%For more information regarding the value of a property, please contact us for a free consultation.
42 Procee Circle Oro-medonte, ON L4M 4Y8
4 Beds
3 Baths
1,297 SqFt
Key Details
Sold Price $870,000
Property Type Single Family Home
Sub Type Single Family Residence
Listing Status Sold
Purchase Type For Sale
Square Footage 1,297 sqft
Price per Sqft $670
MLS Listing ID 40466590
Sold Date 11/14/23
Style Bungalow
Bedrooms 4
Full Baths 2
Half Baths 1
Abv Grd Liv Area 2,334
Originating Board Barrie
Year Built 1996
Annual Tax Amount $3,133
Property Description
Get ready to fall in love with this picturesque 3-bedroom home, boasting a separate in-law suite for added convenience. Situated in the peaceful Village of Craighurst, this gem offers the perfect blend of small-town charm and modern amenities. Enjoy the tranquility of a close-knit community while being just a short drive away from major cities and stunning natural landscapes. Step inside and be greeted by a bright and inviting atmosphere, with a spacious living room to relax and entertain in style. The kitchen is a dream for any aspiring chef, featuring loads of counter space, ample storage and newer appliances. The primary bedroom provides a serene retreat with walkout to the back deck, while two additional bedrooms offer plenty of space for a growing family or guests. Plus, the separate in-law suite provides endless possibilities, whether it's for extended family, renting out for additional income or creating the perfect home office. Outside, discover a backyard oasis, perfect for summer bbqs, gardening or simply unwinding after a long day. All your conveniences just outside your door.
Location
Province ON
County Simcoe County
Area Oro-Medonte
Zoning RES
Direction Horseshoe Valley Road to Procee Circle
Rooms
Other Rooms Shed(s)
Basement Separate Entrance, Walk-Out Access, Full, Finished
Kitchen 2
Interior
Interior Features High Speed Internet, Auto Garage Door Remote(s), Ceiling Fan(s), Central Vacuum Roughed-in, In-Law Floorplan
Heating Forced Air, Natural Gas, Wood Stove
Cooling Central Air
Fireplaces Number 2
Fireplace Yes
Window Features Window Coverings
Appliance Bar Fridge, Water Heater Owned, Water Softener, Dishwasher, Hot Water Tank Owned, Microwave, Refrigerator, Stove, Washer
Laundry Laundry Room, Lower Level
Exterior
Exterior Feature Landscaped
Parking Features Attached Garage, Garage Door Opener, Inside Entry
Garage Spaces 1.0
Pool None
Utilities Available Cable Connected, Cell Service, Electricity Connected, Fibre Optics, Garbage/Sanitary Collection, Natural Gas Connected, Recycling Pickup, Street Lights, Phone Connected
Roof Type Asphalt Shing
Porch Deck, Patio, Enclosed
Lot Frontage 82.0
Lot Depth 276.0
Garage Yes
Building
Lot Description Urban, Near Golf Course, Greenbelt, Highway Access, Park, Public Transit, School Bus Route, Shopping Nearby, Skiing
Faces Horseshoe Valley Road to Procee Circle
Foundation Concrete Perimeter
Sewer Septic Tank
Water Municipal
Architectural Style Bungalow
Structure Type Vinyl Siding
New Construction No
Schools
Elementary Schools Wr Best/Sister Catherine Donnelly
High Schools Eastview Ss/St Joes Chs
Others
Senior Community false
Tax ID 583650104
Ownership Freehold/None
Read Less
Want to know what your home might be worth? Contact us for a FREE valuation!

Our team is ready to help you sell your home for the highest possible price ASAP

GET MORE INFORMATION





