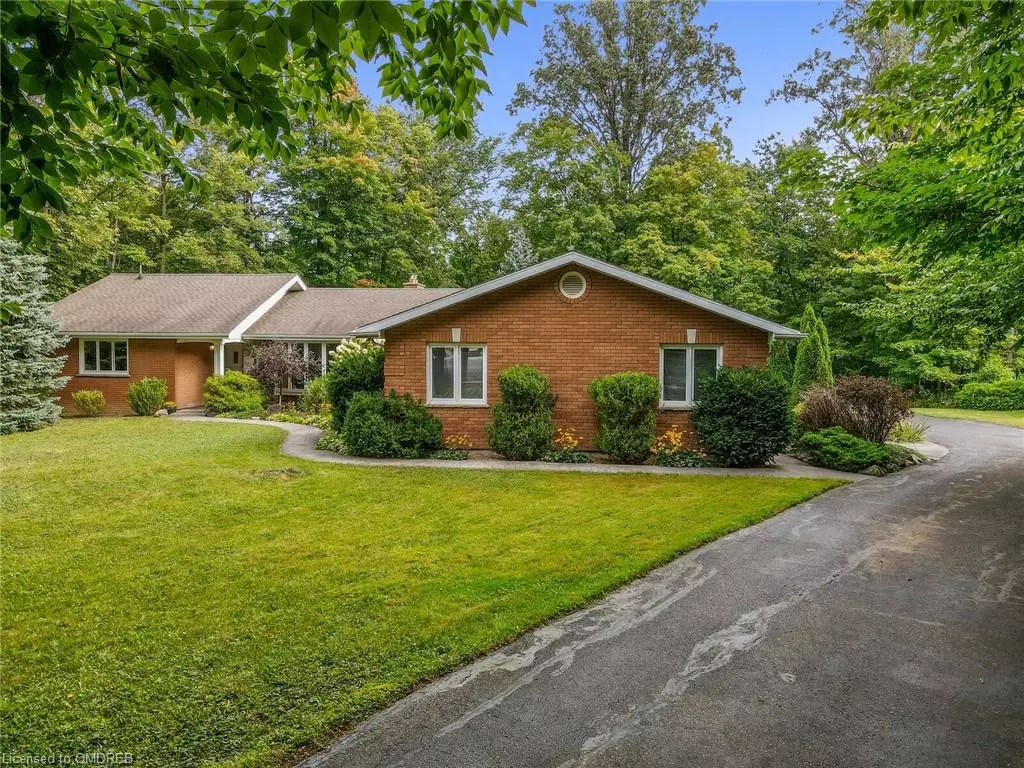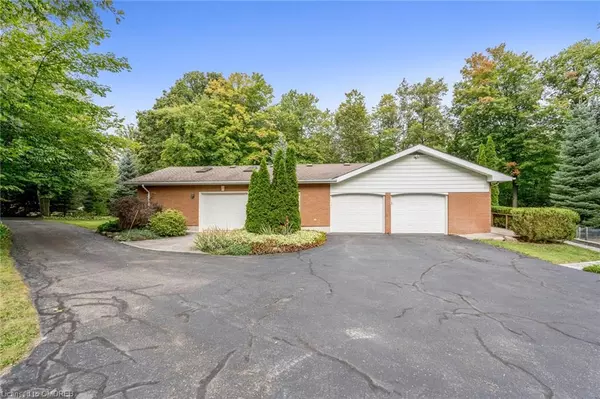$1,555,000
$1,635,000
4.9%For more information regarding the value of a property, please contact us for a free consultation.
9801 Eighth Line Georgetown, ON L7G 4S5
4 Beds
4 Baths
1,702 SqFt
Key Details
Sold Price $1,555,000
Property Type Single Family Home
Sub Type Single Family Residence
Listing Status Sold
Purchase Type For Sale
Square Footage 1,702 sqft
Price per Sqft $913
MLS Listing ID 40491041
Sold Date 11/13/23
Style Bungalow
Bedrooms 4
Full Baths 3
Half Baths 1
Abv Grd Liv Area 1,702
Originating Board Oakville
Annual Tax Amount $6,333
Property Description
This outstanding 3+1 bedroom, 3.5 bath bungalow sits on a charming one acre lot that offers privacy, nature and convenience. In a prime location just minutes to all your amenities and highway access. Pride in ownership shows in all aspects of this home inside and out. Main floor features a charming kitchen with skylight and large window overlooking the peaceful backyard. Hardwood floors throughout living, dining and separate family room with fireplace to enjoy throughout the colder months. Primary bedroom features double closets, large window and a newly renovated 3pc ensuite. The basement level offers a large rec room, spacious, organized utility rooms, a 4th large bedroom and another 3 piece bathroom. The additional custom workshop is sure to impress with its stunning skylight, ample storage and attention to detail. The possibilities are endless!
Location
Province ON
County Halton
Area 3 - Halton Hills
Zoning A
Direction 8th Line/ 10th Sdrd
Rooms
Basement Full, Partially Finished, Sump Pump
Kitchen 0
Interior
Interior Features Central Vacuum, Other
Heating Oil Forced Air
Cooling Central Air
Fireplace No
Window Features Skylight(s)
Appliance Dishwasher, Dryer, Refrigerator, Stove
Exterior
Parking Features Attached Garage
Garage Spaces 3.0
Roof Type Shingle
Lot Frontage 145.0
Lot Depth 300.0
Garage Yes
Building
Lot Description Rural, Highway Access, Place of Worship, Rec./Community Centre, Shopping Nearby
Faces 8th Line/ 10th Sdrd
Foundation Concrete Perimeter
Sewer Septic Tank
Water Well
Architectural Style Bungalow
New Construction No
Others
Senior Community false
Tax ID 250280077
Ownership Freehold/None
Read Less
Want to know what your home might be worth? Contact us for a FREE valuation!

Our team is ready to help you sell your home for the highest possible price ASAP

GET MORE INFORMATION





