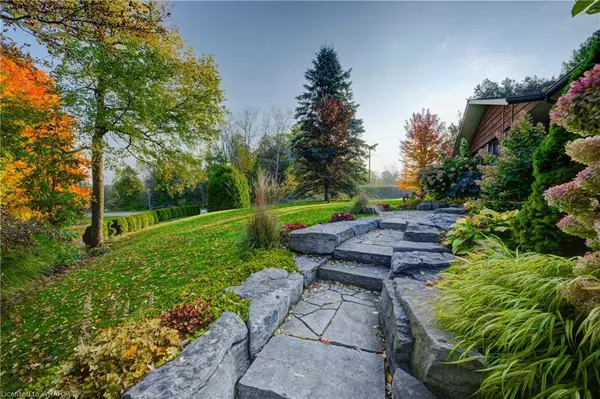$907,500
$929,900
2.4%For more information regarding the value of a property, please contact us for a free consultation.
5216 Wilmot Easthope 105 Road Wellesley, ON N0B 2T0
3 Beds
2 Baths
1,292 SqFt
Key Details
Sold Price $907,500
Property Type Single Family Home
Sub Type Single Family Residence
Listing Status Sold
Purchase Type For Sale
Square Footage 1,292 sqft
Price per Sqft $702
MLS Listing ID 40512219
Sold Date 11/14/23
Style Bungalow
Bedrooms 3
Full Baths 1
Half Baths 1
Abv Grd Liv Area 2,288
Year Built 1973
Annual Tax Amount $3,338
Lot Size 1.160 Acres
Acres 1.16
Property Sub-Type Single Family Residence
Source Cornerstone
Property Description
If you are looking for a Bungalow in a quiet area, surrounded by nature but within an easy commute to Wellesley, Stratford, and Waterloo, and the amenities these towns have to offer, then look no further! This 3-bedroom bungalow has been lovingly and meticulously maintained by the same owners since the home was built! It is surrounded by nature on a 1.16-acre setting. It boasts a spectacular private yard that has been beautifully landscaped with a variety of perennials and terraced with armor stone lining the walkways from the front and sides of the home to the driveway area. The setting is parklike and peaceful. Enjoy your morning coffee or entertaining on the newer deck off the kitchen and dining area. Steps away from the property you can enjoy views of the Nith River. The main floor of the home is light filled with a seamless connection between the living room area, dinette, and kitchen. The kitchen has been newly updated (5 yrs. approx.) and features quartz countertops, tile backsplash, laminate tile floors, pot lights, some SS appliances and a spacious dinette area that would accommodate family dining. There have been updates to most of the windows, furnace, and a/c over time. There is both an updated 4 pc bath as well as a 2pc bath off the main floor laundry room. Other highlights include a finished basement with rec room and sitting area or home office area with huge ground level window with amazing views of the rear of the property and also features a walkout into the garage. There is also a large garden shed available for additional storage needs. If you are looking for a move-in-ready bungalow in a peaceful setting away from the hustle and bustle, then this may be the home and property for you!
Location
Province ON
County Perth
Area Perth East
Zoning A 164
Direction TURN NORTH OFF LINE 47 OUTSIDE OF LISBON ONTO ROAD 105/WILMOT EASTHOPE RD. PROPERTY IS ON THE WEST SIDE OF ROAD (LEFT). OR, TURN SOUTH OFF HUTCHISON RD JUST WEST OF WELLESLEY ONTO ROAD 105/WILMOT EASTHOPE RD. AND PROPERTY IS ON THE WEST SIDE (RIGHT)
Rooms
Other Rooms Shed(s)
Basement Walk-Out Access, Partial, Partially Finished
Kitchen 1
Interior
Interior Features Auto Garage Door Remote(s)
Heating Oil Forced Air
Cooling Central Air
Fireplace No
Appliance Water Heater, Water Softener, Built-in Microwave, Dishwasher, Dryer, Refrigerator, Stove, Washer
Laundry Main Level
Exterior
Exterior Feature Backs on Greenbelt, Landscaped, Privacy
Parking Features Attached Garage, Garage Door Opener
Garage Spaces 1.0
Waterfront Description River/Stream
View Y/N true
View Trees/Woods
Roof Type Asphalt Shing
Porch Deck, Patio, Porch
Lot Frontage 258.0
Garage Yes
Building
Lot Description Rural, Irregular Lot, Forest Management, Greenbelt, Landscaped, Open Spaces, Quiet Area, School Bus Route
Faces TURN NORTH OFF LINE 47 OUTSIDE OF LISBON ONTO ROAD 105/WILMOT EASTHOPE RD. PROPERTY IS ON THE WEST SIDE OF ROAD (LEFT). OR, TURN SOUTH OFF HUTCHISON RD JUST WEST OF WELLESLEY ONTO ROAD 105/WILMOT EASTHOPE RD. AND PROPERTY IS ON THE WEST SIDE (RIGHT)
Foundation Poured Concrete
Sewer Septic Tank
Water Drilled Well
Architectural Style Bungalow
Structure Type Board & Batten Siding,Brick
New Construction No
Others
Senior Community false
Tax ID 530750056
Ownership Freehold/None
Read Less
Want to know what your home might be worth? Contact us for a FREE valuation!

Our team is ready to help you sell your home for the highest possible price ASAP

GET MORE INFORMATION





