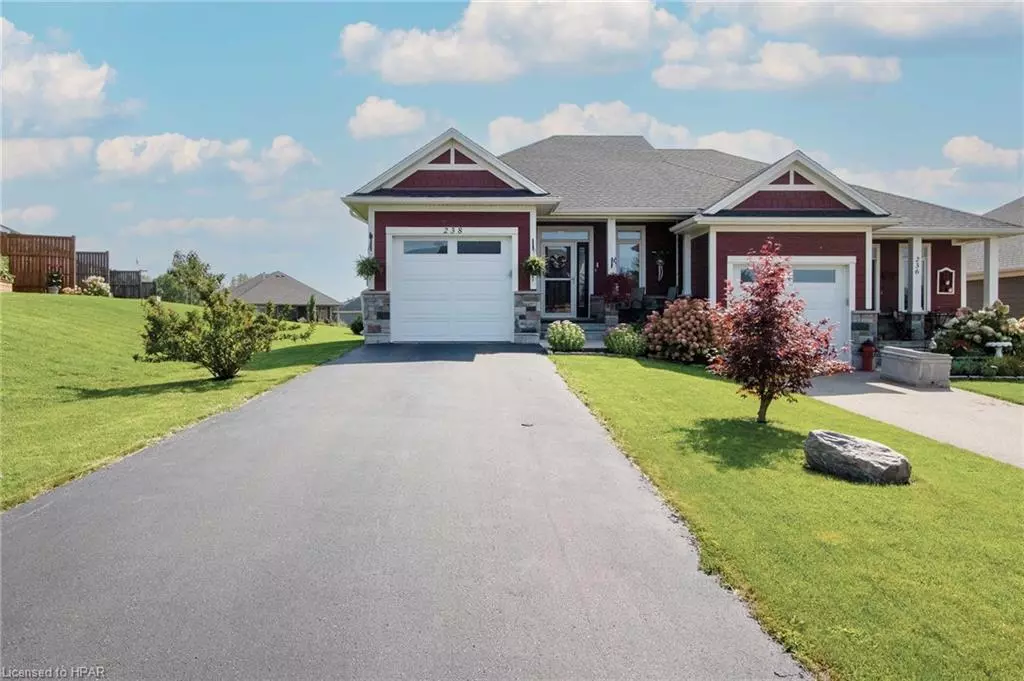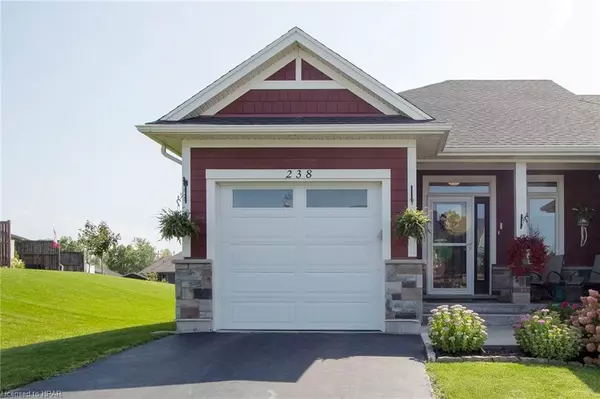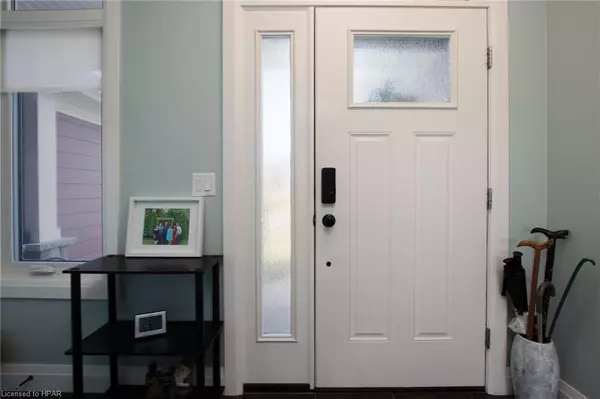$685,000
$699,000
2.0%For more information regarding the value of a property, please contact us for a free consultation.
238 St Maria Street St. Marys, ON N4X 0B3
2 Beds
2 Baths
968 SqFt
Key Details
Sold Price $685,000
Property Type Single Family Home
Sub Type Single Family Residence
Listing Status Sold
Purchase Type For Sale
Square Footage 968 sqft
Price per Sqft $707
MLS Listing ID 40476507
Sold Date 11/12/23
Style Bungalow
Bedrooms 2
Full Baths 2
Abv Grd Liv Area 1,700
Originating Board Huron Perth
Year Built 2015
Annual Tax Amount $3,704
Lot Size 4,181 Sqft
Acres 0.096
Property Description
Welcome to 238 St. Maria Street, St. Mary’s. This well appointed semi-detached home was built in a great location in 2015 by Bickell Construction to high standards throughout. The main floor is open concept and features a large foyer area at the front door and a combination entry and laundry room with storage coming in from the garage. The kitchen features upscale appliances including a gas range and also a large walk-in pantry. A nice size front porch and a large rear deck overlooking nature adds to the sense of privacy that this home offers. The primary bedroom is a great size with a walk-in closet and ensuite privileges, and the main bath has a large glass shower and a custom vanity for lots of storage. The lower level is almost completely finished and includes a large bedroom, a full 3pc bath with shower and an open concept games room/family room area, lots of storage and a utility room. The single car attached garage has plenty of storage possibilities and the paved drive can accommodate several guests cars. This home is available with quick closing if required. Call your REALTOR® for a showing today.
Location
Province ON
County Perth
Area St. Marys
Zoning R4-8
Direction Queen St. to Tracy St. South. Past Park St. to St. Maria Street, turn West on St. Maria Street, property is the first semi-detached home from the corner on the South side of the street. Sign on.
Rooms
Other Rooms None
Basement Walk-Up Access, Full, Partially Finished, Sump Pump
Kitchen 1
Interior
Interior Features High Speed Internet, Air Exchanger, Auto Garage Door Remote(s), Built-In Appliances, Ceiling Fan(s)
Heating Forced Air, Natural Gas
Cooling Central Air
Fireplace No
Window Features Window Coverings
Appliance Garborator, Water Heater Owned, Water Softener, Built-in Microwave, Dishwasher, Dryer, Gas Oven/Range, Hot Water Tank Owned, Microwave, Refrigerator, Washer
Laundry In-Suite
Exterior
Exterior Feature Backs on Greenbelt, Landscaped, Lighting
Garage Attached Garage, Garage Door Opener, Asphalt, Tandem
Garage Spaces 1.0
Utilities Available Cable Connected, Cell Service, Electricity Connected, Fibre Optics, Garbage/Sanitary Collection, Natural Gas Connected, Recycling Pickup, Street Lights, Phone Connected
Waterfront No
View Y/N true
View Park/Greenbelt, Pond, Trees/Woods
Roof Type Asphalt Shing
Street Surface Paved
Handicap Access Bath Grab Bars, Doors Swing In, Open Floor Plan, Shower Stall, Stair Lift
Porch Deck, Patio, Porch
Lot Frontage 33.8
Garage Yes
Building
Lot Description Urban, Rectangular, Airport, City Lot, Greenbelt, Hospital, Landscaped, Library, Park, Place of Worship, Public Parking, Quiet Area, Rec./Community Centre, Schools, Shopping Nearby
Faces Queen St. to Tracy St. South. Past Park St. to St. Maria Street, turn West on St. Maria Street, property is the first semi-detached home from the corner on the South side of the street. Sign on.
Foundation Concrete Perimeter, Poured Concrete
Sewer Sewer (Municipal)
Water Municipal-Metered
Architectural Style Bungalow
Structure Type Hardboard
New Construction No
Others
Senior Community false
Tax ID 532450237
Ownership Freehold/None
Read Less
Want to know what your home might be worth? Contact us for a FREE valuation!

Our team is ready to help you sell your home for the highest possible price ASAP

GET MORE INFORMATION





