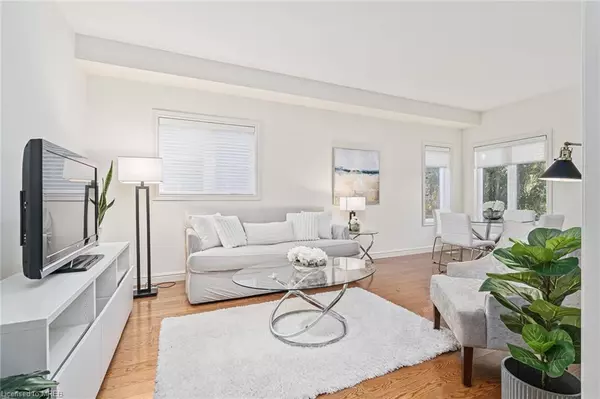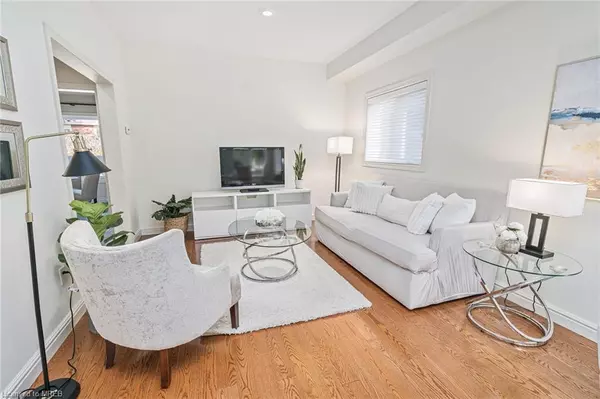$1,350,000
$1,375,000
1.8%For more information regarding the value of a property, please contact us for a free consultation.
45 Robinson Road Georgetown, ON L7G 6G7
4 Beds
3 Baths
2,103 SqFt
Key Details
Sold Price $1,350,000
Property Type Single Family Home
Sub Type Single Family Residence
Listing Status Sold
Purchase Type For Sale
Square Footage 2,103 sqft
Price per Sqft $641
MLS Listing ID 40504016
Sold Date 11/11/23
Style Two Story
Bedrooms 4
Full Baths 2
Half Baths 1
Abv Grd Liv Area 3,036
Originating Board Mississauga
Year Built 2002
Annual Tax Amount $5,227
Property Description
Welcome to 45 Robinson Rd, Georgetown - where luxury meets comfort. This elegant home features 4 bedrooms and 3 bathrooms, providing ample space for the family. The primary bedroom was completely remodelled in 2015 to add a large walk-in closet with custom built-ins and 4- piece ensuite bathroom with soaker tub and beautiful seperate glass shower. The Kitchen was fully renovated in 2015 adding square footage to the space and upgraded finishes including new appliances, quartz counters and pot lights. With a 2 full car attached garage including 20amp electrical service for EV cars, hardwood floors throughout the home, and a finished basement, this home offers convenience and style. The landscaped yard boasts retaining walls, perfect for outdoor enjoyment. Nestled in a desirable neighbourhood with easy access to amenities and highways, this is Georgetown living at its finest. Every detail in this home has been extensively thought through and meticulously maintained!
Location
Province ON
County Halton
Area 3 - Halton Hills
Zoning Single Family Residential
Direction Robinson Rd & Danby Rd
Rooms
Basement Full, Finished
Kitchen 1
Interior
Interior Features Auto Garage Door Remote(s), Ceiling Fan(s)
Heating Forced Air, Natural Gas
Cooling Central Air
Fireplaces Number 1
Fireplaces Type Family Room, Gas
Fireplace Yes
Window Features Window Coverings
Appliance Range, Water Heater Owned, Water Softener, Dishwasher, Dryer, Hot Water Tank Owned, Microwave, Range Hood, Refrigerator, Stove, Washer
Laundry Main Level
Exterior
Exterior Feature Landscaped
Parking Features Attached Garage, Garage Door Opener, Asphalt
Garage Spaces 2.0
Roof Type Shingle
Lot Frontage 50.0
Lot Depth 115.0
Garage Yes
Building
Lot Description Urban, City Lot, Highway Access, Hospital, Library, Park, Place of Worship, Playground Nearby, Rec./Community Centre, School Bus Route, Schools, Shopping Nearby
Faces Robinson Rd & Danby Rd
Foundation Poured Concrete
Sewer Sewer (Municipal)
Water Municipal
Architectural Style Two Story
New Construction No
Others
Senior Community false
Tax ID 250432598
Ownership Freehold/None
Read Less
Want to know what your home might be worth? Contact us for a FREE valuation!

Our team is ready to help you sell your home for the highest possible price ASAP

GET MORE INFORMATION





