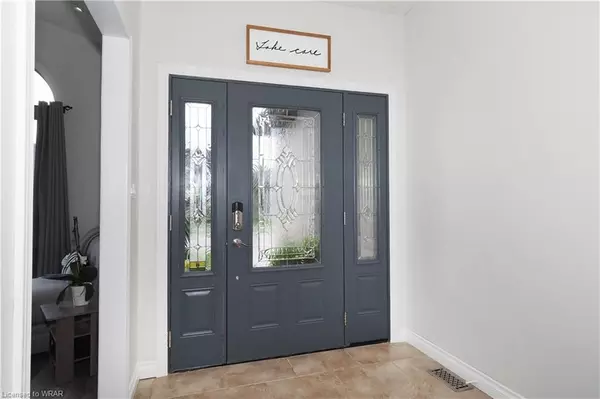$965,000
$999,999
3.5%For more information regarding the value of a property, please contact us for a free consultation.
70 Kenton Street Mitchell, ON N0K 1N0
5 Beds
4 Baths
2,372 SqFt
Key Details
Sold Price $965,000
Property Type Single Family Home
Sub Type Single Family Residence
Listing Status Sold
Purchase Type For Sale
Square Footage 2,372 sqft
Price per Sqft $406
MLS Listing ID 40481561
Sold Date 11/10/23
Style Bungalow
Bedrooms 5
Full Baths 3
Half Baths 1
Abv Grd Liv Area 4,554
Year Built 2014
Annual Tax Amount $4,868
Property Sub-Type Single Family Residence
Source Cornerstone
Property Description
Welcome to this highly desirable bungalow with 4550 sq ft of finished living space on a quiet street in Mitchell. This spacious elegant home will accommodate your family and your guests with everything on your wish list including a separate entrance to the lower level. The main floor boasts 9' ceilings, 3 bedrooms with a primary bedroom ensuite and walk-in closet, main floor laundry and a custom eat-in kitchen with not one, but two islands - opening to the Great room featuring a stone floor-to-ceiling fireplace. In addition, your formal dining room and elegant living room with vaulted ceiling are bathed in natural light from the stunning front window. R3 zoning means potential for a second dwelling unit in the basement which is fully finished with a huge Rec-room and games area with the second beautiful fireplace, 2 additional bedrooms and a gorgeous custom porcelain tile bathroom. The deep lot and pool-sized back yard add even more living space with a covered BBQ area on the 520 sq ft deck, and is fully fenced with a large 12 x 12 shed on a concrete slab. The concrete driveway accommodates up to 6 cars and the large oversized 3-car garage has 12' ceilings and insulated doors. All this and more is ideally located within 30 minutes to both the Stratford Festival and to beautiful beaches and sunsets on Lake Huron.
Location
Province ON
County Perth
Area West Perth
Zoning R3
Direction South off Highway 8 (Huron Road) onto Napier St., turn right onto Kenton. St. Property on LHS.
Rooms
Other Rooms Shed(s)
Basement Development Potential, Separate Entrance, Walk-Up Access, Full, Finished, Sump Pump
Kitchen 1
Interior
Interior Features High Speed Internet, Central Vacuum, Air Exchanger, Auto Garage Door Remote(s), Built-In Appliances, Ceiling Fan(s), Floor Drains, Separate Hydro Meters
Heating Fireplace-Gas, Forced Air, Natural Gas
Cooling Central Air
Fireplaces Number 2
Fireplaces Type Family Room, Gas, Recreation Room
Fireplace Yes
Window Features Window Coverings
Appliance Range, Oven, Water Heater, Water Softener, Built-in Microwave, Dishwasher, Dryer, Range Hood, Refrigerator, Satellite Dish, Stove, Washer
Laundry Main Level
Exterior
Exterior Feature Landscaped, Privacy, Year Round Living
Parking Features Attached Garage, Garage Door Opener, In/Out Parking
Garage Spaces 3.0
Utilities Available Cable Connected, Cell Service, Electricity Connected, Garbage/Sanitary Collection, Natural Gas Connected, Recycling Pickup, Street Lights, Phone Connected
Roof Type Asphalt Shing
Street Surface Paved
Handicap Access Hallway Widths 42\" or More, Neighborhood with Curb Ramps, Open Floor Plan, Parking
Porch Deck
Lot Frontage 62.0
Lot Depth 148.0
Garage Yes
Building
Lot Description Urban, Rectangular, Business Centre, Dog Park, City Lot, Near Golf Course, Greenbelt, Highway Access, Industrial Park, Library, Park, Place of Worship, Playground Nearby, Quiet Area, Rec./Community Centre, School Bus Route, Schools, Shopping Nearby
Faces South off Highway 8 (Huron Road) onto Napier St., turn right onto Kenton. St. Property on LHS.
Foundation Poured Concrete
Sewer Sewer (Municipal)
Water Municipal-Metered
Architectural Style Bungalow
Structure Type Brick,Stone
New Construction No
Schools
Elementary Schools Upper Thames Elementary
High Schools Mitchell District H.S.
Others
Senior Community false
Tax ID 532000293
Ownership Freehold/None
Read Less
Want to know what your home might be worth? Contact us for a FREE valuation!

Our team is ready to help you sell your home for the highest possible price ASAP

GET MORE INFORMATION





