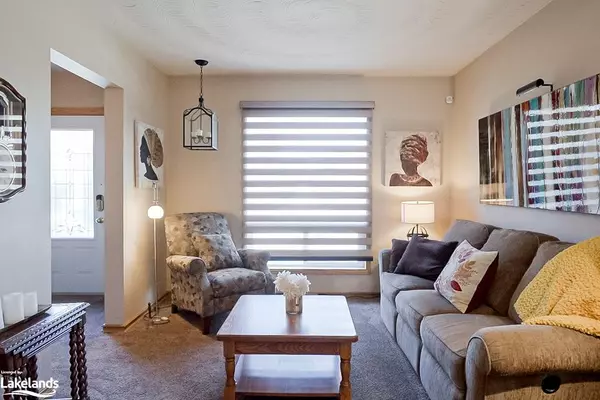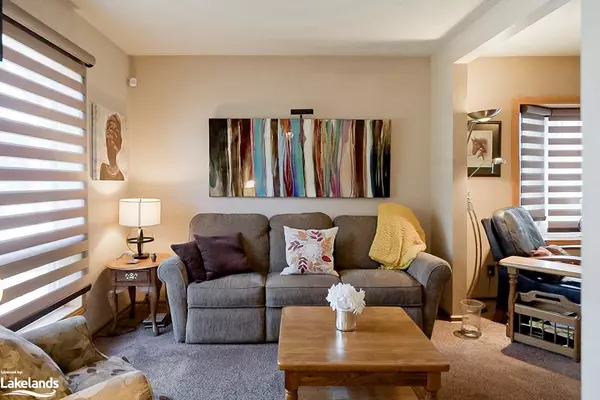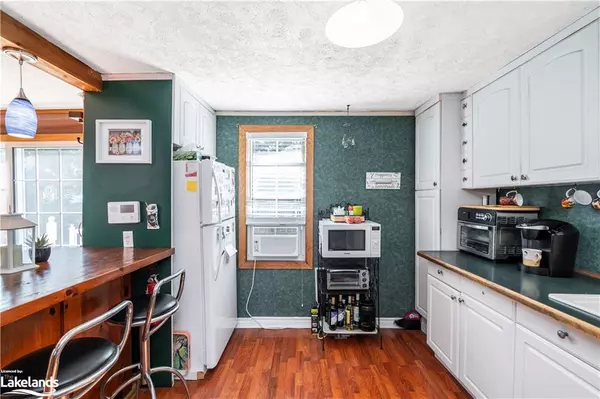$460,000
$399,000
15.3%For more information regarding the value of a property, please contact us for a free consultation.
Address not disclosed Midland, ON L4R 2Y6
3 Beds
1 Bath
1,074 SqFt
Key Details
Sold Price $460,000
Property Type Single Family Home
Sub Type Single Family Residence
Listing Status Sold
Purchase Type For Sale
Square Footage 1,074 sqft
Price per Sqft $428
MLS Listing ID 40484560
Sold Date 11/09/23
Style Two Story
Bedrooms 3
Full Baths 1
Abv Grd Liv Area 1,074
Originating Board The Lakelands
Year Built 1920
Annual Tax Amount $2,400
Lot Size 5,445 Sqft
Acres 0.125
Property Description
This Charming Victorian Home Located In The Heart Of Midland Overflows With Character And Surely Won’t Last Long. Gorgeous Perennial Gardens Surround The Fully Fenced Property With A Professional Grade 18x36 Self Cleaning Inground Pool. This Spacious Family 3+1 Bedroom Home Features A Large Workshop In the Basement, Good Sized Eat-In Kitchen And Open Concept Living Room That Creates A Warm And Inviting Atmosphere That Is Perfect For Entertaining Guests Or Relaxing With Family. Enjoy The Breeze From The Front Porch Or Relax On The Large Expanded Walkout Back Deck And Enjoy A meal Or Peaceful Moments. For Those In Need Of Additional Storage Space, The Shed And Detached Garage Will Provide All The Room You Need. A Truly Perfect location! Close to downtown Shops And Restaurants, The Waterfront, Trails, Schools, Library, Curling Club, Rec Centre, YMCA And Little Lake Park- 30 Minutes to Barrie or Orillia. Truly A Must See!
Location
Province ON
County Simcoe County
Area Md - Midland
Zoning RS2
Direction Hwy 12 to King St, Ron Colborne St, L on Johnson St
Rooms
Other Rooms Shed(s)
Basement Full, Partially Finished
Kitchen 1
Interior
Interior Features High Speed Internet, Ceiling Fan(s)
Heating Forced Air, Natural Gas
Cooling Window Unit(s)
Fireplaces Number 1
Fireplaces Type Gas
Fireplace Yes
Appliance Gas Stove, Refrigerator, Stove, Washer
Laundry In-Suite
Exterior
Exterior Feature Landscape Lighting, Landscaped, Year Round Living
Parking Features Detached Garage, Asphalt
Garage Spaces 1.0
Fence Full
Pool In Ground
Utilities Available Cable Connected, Cell Service, Electricity Connected, Garbage/Sanitary Collection, Natural Gas Connected, Recycling Pickup, Street Lights, Phone Connected
Waterfront Description Lake/Pond
View Y/N true
View Clear, Trees/Woods
Roof Type Metal
Porch Deck, Patio, Porch
Lot Frontage 50.0
Lot Depth 112.0
Garage Yes
Building
Lot Description Urban, Irregular Lot, Arts Centre, Beach, Near Golf Course, Highway Access, Library, Marina, Park, Place of Worship, Playground Nearby, Public Transit, Rec./Community Centre, School Bus Route, Schools, Shopping Nearby
Faces Hwy 12 to King St, Ron Colborne St, L on Johnson St
Foundation Concrete Perimeter, Poured Concrete
Sewer Sewer (Municipal)
Water Municipal
Architectural Style Two Story
Structure Type Shingle Siding,Steel Siding,Stucco
New Construction No
Schools
Elementary Schools Huron Park Ps/Sacred Heart C.S
High Schools Georgian Bay District Ss/St Theresa'S Catholic Hs
Others
Senior Community false
Tax ID 584720047
Ownership Freehold/None
Read Less
Want to know what your home might be worth? Contact us for a FREE valuation!

Our team is ready to help you sell your home for the highest possible price ASAP

GET MORE INFORMATION





