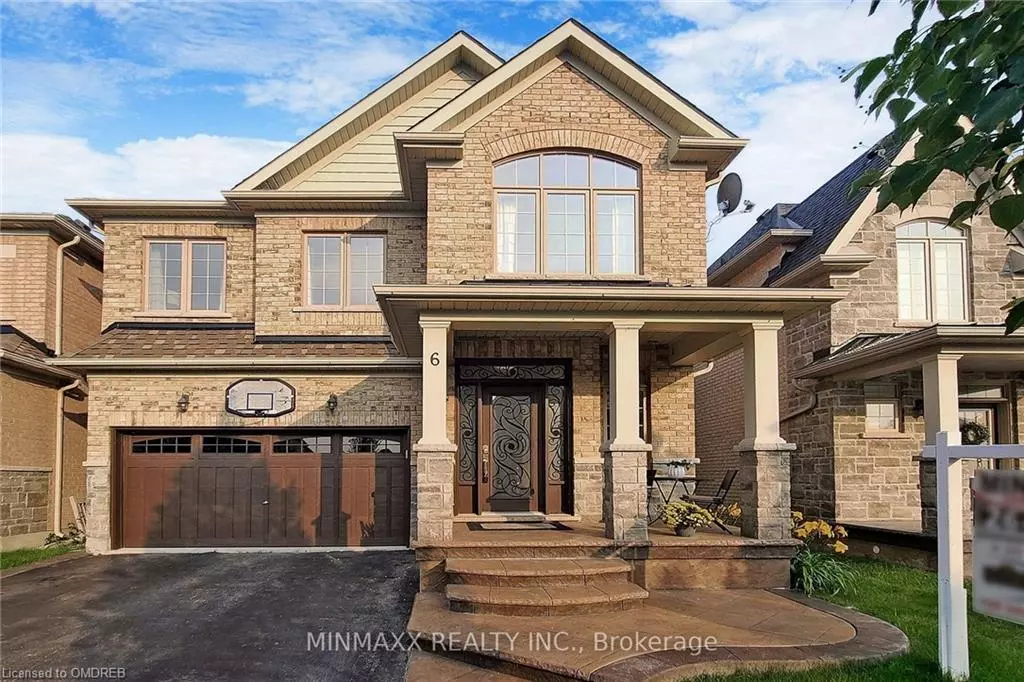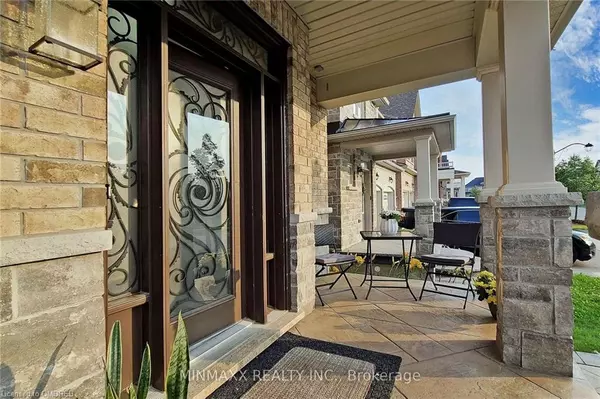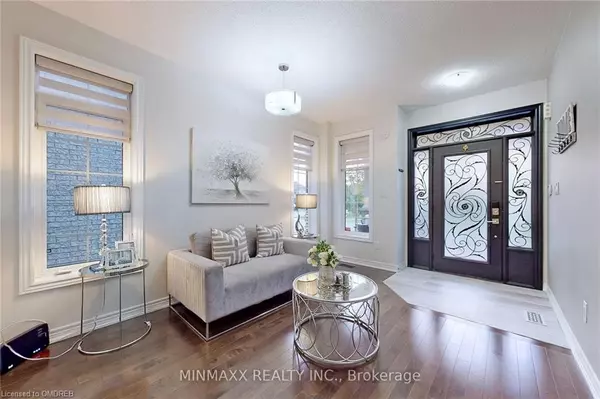$1,176,000
$1,198,800
1.9%For more information regarding the value of a property, please contact us for a free consultation.
6 Jolana Crescent Georgetown, ON L7G 0G5
4 Beds
4 Baths
2,041 SqFt
Key Details
Sold Price $1,176,000
Property Type Single Family Home
Sub Type Single Family Residence
Listing Status Sold
Purchase Type For Sale
Square Footage 2,041 sqft
Price per Sqft $576
MLS Listing ID 40501900
Sold Date 11/08/23
Style Two Story
Bedrooms 4
Full Baths 3
Half Baths 1
Abv Grd Liv Area 2,041
Originating Board Oakville
Annual Tax Amount $5,074
Property Description
Absolutely Stunning! Less Than 10 Years New Fernbrook Homes Built Executive 4 Beds + 3.5 Baths Double-Car Garage Detached Home W/Finished Basement On A Child-Friendly Quiet Crescent In Most Desirable 'Four Corners' Community Located In The Sought After Area Of Georgetown South. Loaded W/Upgrades & Extras. 9' Ceilings On Main Floor. Upgraded Hardwood Staircase & Floors On Main & Second Floors, Upgraded Kitchen W/B/I S/S Appliances, Granite Counters & Backsplash, Gas Fireplace & Stone Wall In Family Rm, Beautiful Upgraded Master En-Suite W/Frameless Glass Shower Enclosure & Double Sink. Convenient 2nd Flr Laundry. Professionally Finished Basement W/Rec Room, Office, Full 3-Pc Bath, Utilities & Cantina. Upgraded Front Door Insert. Access Door To Inside Of Home From Garage. Patterned Concrete In Front. Beautiful Backyard W/Deck & Gazebo To Enjoy Your Summer & Relax. Move In Ready!
Location
Province ON
County Halton
Area 3 - Halton Hills
Zoning LDR1-4
Direction Barber Dr / 10th Sideroad
Rooms
Basement Full, Finished
Kitchen 1
Interior
Interior Features None
Heating Fireplace(s), Forced Air, Natural Gas
Cooling Central Air
Fireplace Yes
Window Features Window Coverings
Appliance Dishwasher, Dryer, Range Hood, Refrigerator, Stove, Washer
Exterior
Parking Features Attached Garage
Garage Spaces 2.0
Roof Type Asphalt Shing
Lot Frontage 36.0
Lot Depth 88.0
Garage Yes
Building
Lot Description Urban, Library, Park, Public Transit, Rec./Community Centre, Schools
Faces Barber Dr / 10th Sideroad
Foundation Concrete Perimeter
Sewer Sewer (Municipal)
Water Municipal
Architectural Style Two Story
Structure Type Stone
New Construction No
Others
Senior Community false
Tax ID 250433767
Ownership Freehold/None
Read Less
Want to know what your home might be worth? Contact us for a FREE valuation!

Our team is ready to help you sell your home for the highest possible price ASAP

GET MORE INFORMATION





