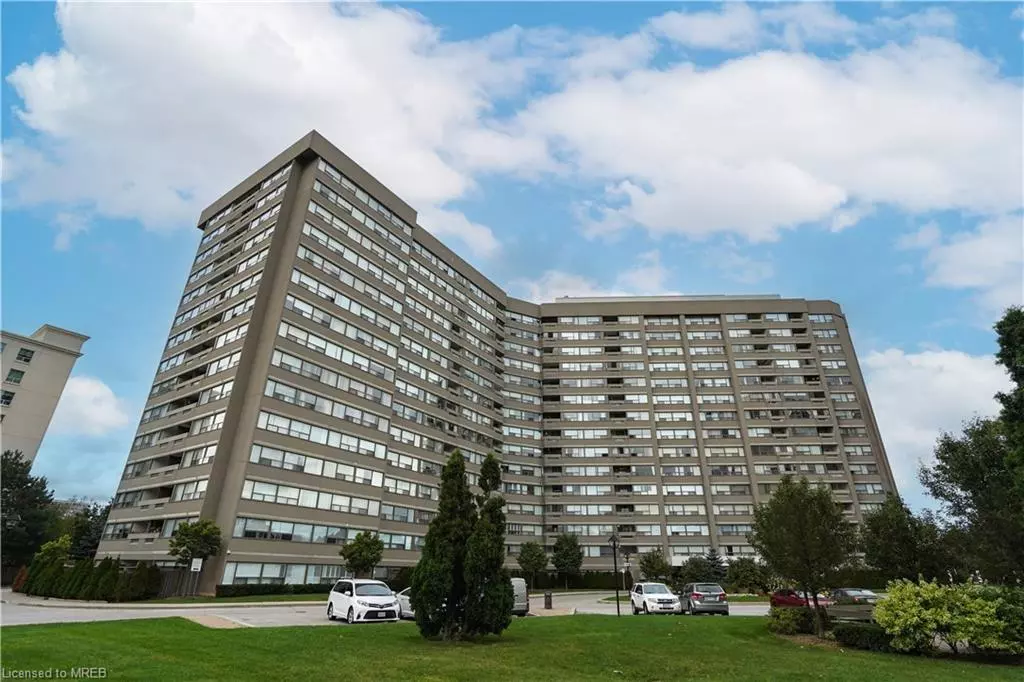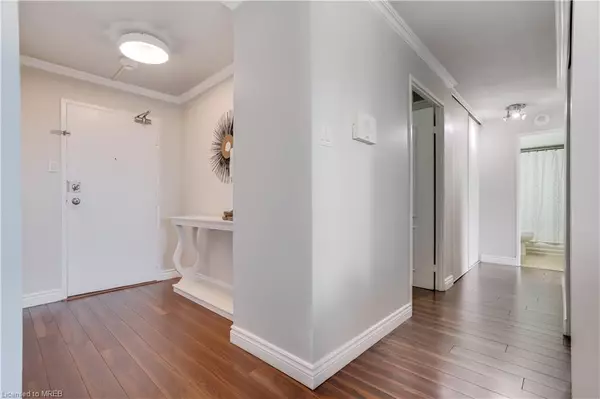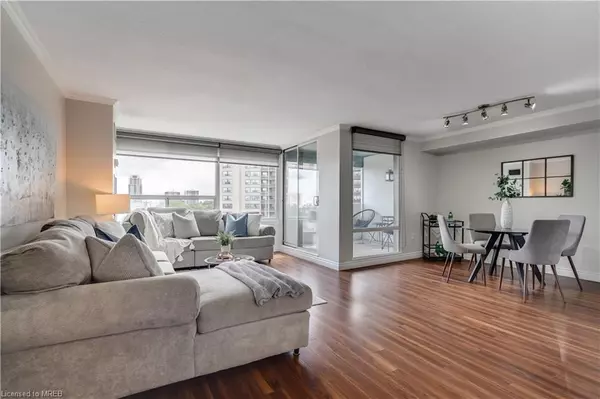$593,000
$620,000
4.4%For more information regarding the value of a property, please contact us for a free consultation.
Address not disclosed Etobicoke, ON M9C 4Z3
3 Beds
2 Baths
1,287 SqFt
Key Details
Sold Price $593,000
Property Type Condo
Sub Type Condo/Apt Unit
Listing Status Sold
Purchase Type For Sale
Square Footage 1,287 sqft
Price per Sqft $460
MLS Listing ID 40499162
Sold Date 11/07/23
Style 1 Storey/Apt
Bedrooms 3
Full Baths 1
Half Baths 1
HOA Fees $889/mo
HOA Y/N Yes
Abv Grd Liv Area 1,287
Originating Board Mississauga
Year Built 1978
Annual Tax Amount $1,617
Property Description
This is the home your family can proudly call their own! This stunning condo is almost 1,300 sq. ft. and features 3 bedrooms, all with large windows, a den, and 2 bathrooms - including a private 2-piece ensuite. The spacious open concept living/dining area is filled with light from big windows, framed with crown moulding, and is the perfect space for your family to gather, relax, and entertain. A patio door leads to your own balcony to enjoy your morning tea or coffee. The kitchen includes stainless steel appliances, granite counters, and leads to a separate pantry and convenient in-suite laundry area. The unit comes with two parking spots and maintenance fees include all utilities PLUS high-speed Rogers internet and cable. Building amenities include gym, sauna, whirlpool, games room, party room, bike locker, locker rentals, tennis court, and playground. All you have to do is move in!
Fantastic location across from Broadacres Park, minutes to all amenities, including access to major highways, downtown Toronto, and Sherway Gardens.
Location
Province ON
County Toronto
Area Tw08 - Toronto West
Zoning Residential
Direction Holiday Dr / The West Mall
Rooms
Basement None
Kitchen 1
Interior
Interior Features Other
Heating Electric, Forced Air
Cooling Central Air
Fireplace No
Window Features Window Coverings
Appliance Dishwasher, Dryer, Refrigerator, Stove, Washer
Laundry Main Level
Exterior
Parking Features Exclusive
Garage Spaces 2.0
Utilities Available Cable Available, Cell Service, Electricity Available, Garbage/Sanitary Collection, High Speed Internet Avail, Natural Gas Available, Recycling Pickup, Phone Available
Roof Type Other
Street Surface Paved
Porch Open
Garage No
Building
Lot Description Urban, Hospital, Park, Playground Nearby, Public Transit, Rec./Community Centre, Schools, Shopping Nearby
Faces Holiday Dr / The West Mall
Foundation Concrete Perimeter
Sewer Sewer (Municipal)
Water Municipal
Architectural Style 1 Storey/Apt
Structure Type Concrete
New Construction No
Others
HOA Fee Include Insurance,Cable TV,Common Elements,Heat,Internet,Hydro,Utilities,Water
Senior Community false
Tax ID 114610106
Ownership Condominium
Read Less
Want to know what your home might be worth? Contact us for a FREE valuation!

Our team is ready to help you sell your home for the highest possible price ASAP

GET MORE INFORMATION





