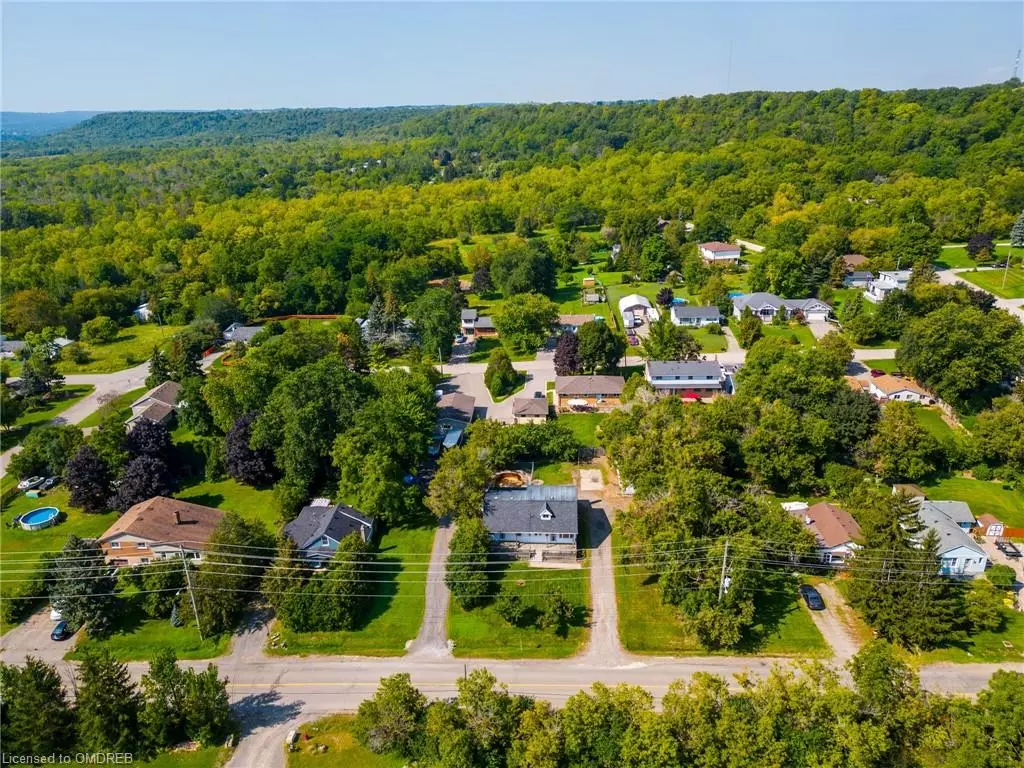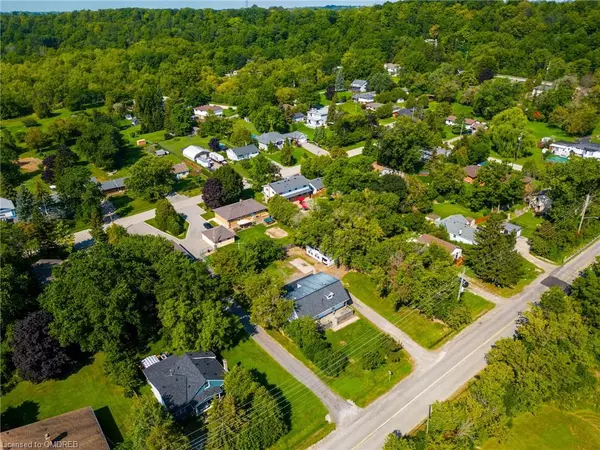$750,000
$849,900
11.8%For more information regarding the value of a property, please contact us for a free consultation.
322 Old Guelph Road Dundas, ON L9H 5W4
6 Beds
2 Baths
2,767 SqFt
Key Details
Sold Price $750,000
Property Type Single Family Home
Sub Type Single Family Residence
Listing Status Sold
Purchase Type For Sale
Square Footage 2,767 sqft
Price per Sqft $271
MLS Listing ID 40499382
Sold Date 11/06/23
Style Two Story
Bedrooms 6
Full Baths 2
Abv Grd Liv Area 2,767
Originating Board Oakville
Annual Tax Amount $4,300
Property Description
Exceptional Dundas Property - Two Homes in One! Nestled just minutes from Hwy 6 and Hwy 403, this Dundas property offers a rare opportunity, perfect for multi-generational families and investors alike. Featuring two distinct living spaces, each with its own front door access from the picturesque front porch, this home is perfect for extended families, potential rental income, or in-law suite. A shared laundry facility conveniently connects the two spaces. The main side of the house boasts a spacious open concept kitchen/living/dining room, a main floor den, a 4pc bath, and a cozy family room with wood stove. Upstairs, you'll find 4 generously sized bedrooms. The second side of the home features a roomy kitchen/dining area, a 4pc bath, and another comfortable family room, with 2 bedrooms on the bedroom level, both with walk-in closets. Situated on a sprawling .34-acre lot, this property also includes a detached garage/workshop. With its prime location just minutes from Hwy 6, Hwy 403, downtown Dundas, Waterdown & Hamilton, this property is a must-see, book your showing today!
Location
Province ON
County Hamilton
Area 41 - Dundas
Zoning A2-exception 800
Direction York to Old guelph
Rooms
Basement Partial, Unfinished
Kitchen 2
Interior
Interior Features In-Law Floorplan
Heating Forced Air, Natural Gas
Cooling Central Air
Fireplaces Number 1
Fireplace Yes
Appliance Dishwasher, Dryer, Refrigerator, Washer
Laundry In-Suite
Exterior
Parking Features Detached Garage
Garage Spaces 1.0
Roof Type Asphalt Shing,Metal
Lot Frontage 100.0
Lot Depth 147.0
Garage Yes
Building
Lot Description Rural, Park, Playground Nearby, Quiet Area, School Bus Route, Schools
Faces York to Old guelph
Foundation Block
Sewer Septic Tank
Water Municipal
Architectural Style Two Story
Structure Type Aluminum Siding,Vinyl Siding
New Construction No
Others
Senior Community false
Tax ID 174960129
Ownership Freehold/None
Read Less
Want to know what your home might be worth? Contact us for a FREE valuation!

Our team is ready to help you sell your home for the highest possible price ASAP

GET MORE INFORMATION





