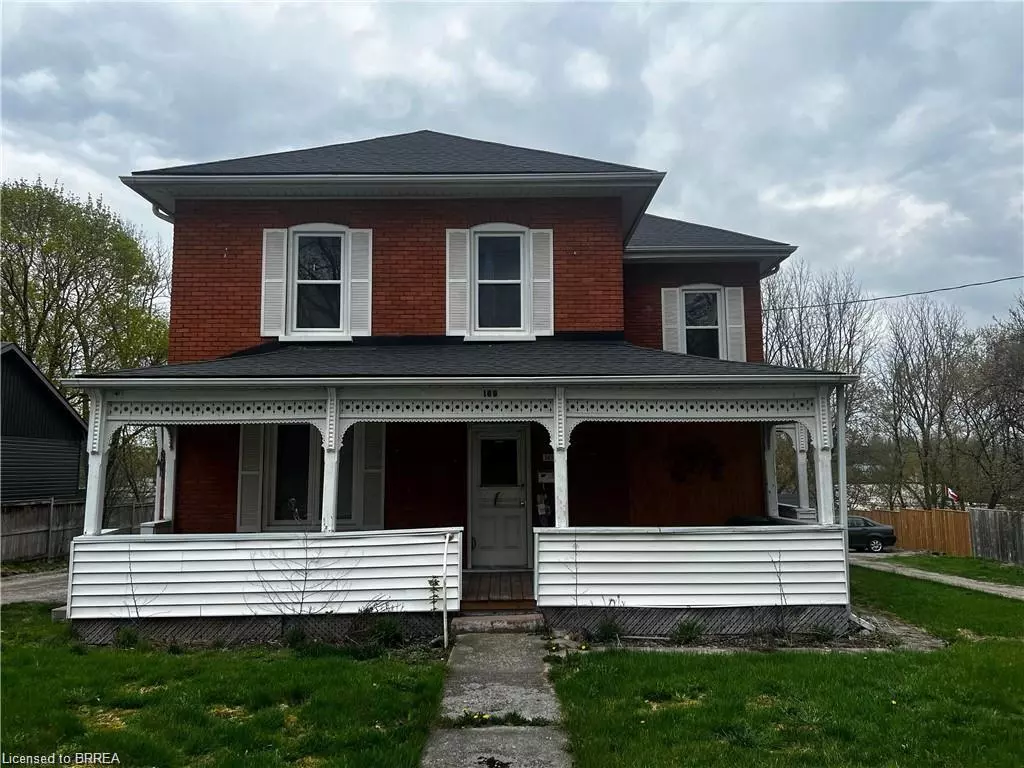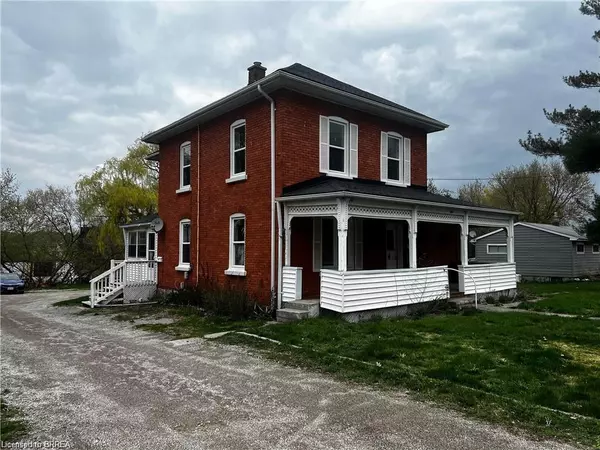$620,000
$669,900
7.4%For more information regarding the value of a property, please contact us for a free consultation.
169 Charles Street E Ingersoll, ON N5C 1J9
6 Beds
4 Baths
3,000 SqFt
Key Details
Sold Price $620,000
Property Type Multi-Family
Sub Type Multi-4 Unit
Listing Status Sold
Purchase Type For Sale
Square Footage 3,000 sqft
Price per Sqft $206
MLS Listing ID 40475677
Sold Date 11/07/23
Bedrooms 6
Abv Grd Liv Area 3,000
Year Built 1900
Annual Tax Amount $3,816
Property Sub-Type Multi-4 Unit
Source Brantford
Property Description
Great investment potential, currently being used as 4-Plex, this solid investment offers Positive Cash Flow! Tremendous opportunity for investors looking to expand their portfolio or for Buyers getting a start in real estate investing or thinking of living in one unit as the other three help with the expenses. Two units are currently vacant, this allows you to pick your tenant and set your rents. Large, all brick building: Two - 2 bedroom units and Two - 1 bedroom units. Loads of parking with double driveway access. Newer shingles, newer windows and other updates, newer gas boiler is an economical & reliable heat source for all 4 units. Separate hydro meters. Just a short walk to downtown, shopping, schools & many amenities. Seller is willing to combine 146 Thames St. N. Ingersoll - MLS# 40410781
Location
Province ON
County Oxford
Area Ingersoll
Zoning R2
Direction Head SE on Pemberton St toward Charles St E/County Rd 9, Turn right at the 1st cross street onto Charles St E/County Rd 9. Destination on the right.
Rooms
Other Rooms Shed(s)
Basement Partial, Unfinished
Kitchen 0
Interior
Interior Features Other
Heating Radiant
Cooling Other
Fireplace No
Appliance Refrigerator, Stove
Laundry Other
Exterior
Exterior Feature Year Round Living
Parking Features Unassigned
Roof Type Asphalt Shing
Street Surface Paved
Handicap Access Parking
Lot Frontage 98.0
Lot Depth 193.0
Garage No
Building
Lot Description Irregular Lot, Highway Access, Hospital, Open Spaces, Park, Place of Worship, Public Transit, Schools, Shopping Nearby, Trails
Faces Head SE on Pemberton St toward Charles St E/County Rd 9, Turn right at the 1st cross street onto Charles St E/County Rd 9. Destination on the right.
Story 2
Foundation Other
Sewer Sewer (Municipal)
Water Municipal
Level or Stories 2
Structure Type Brick
New Construction No
Others
Senior Community false
Tax ID 001690004
Ownership Freehold/None
Read Less
Want to know what your home might be worth? Contact us for a FREE valuation!

Our team is ready to help you sell your home for the highest possible price ASAP

GET MORE INFORMATION





