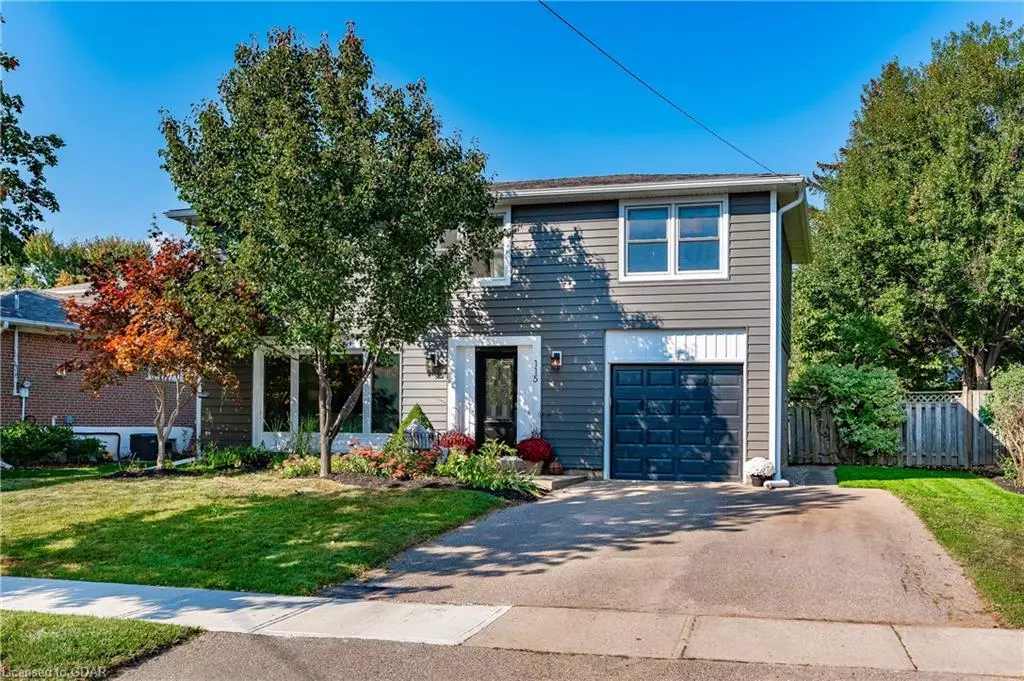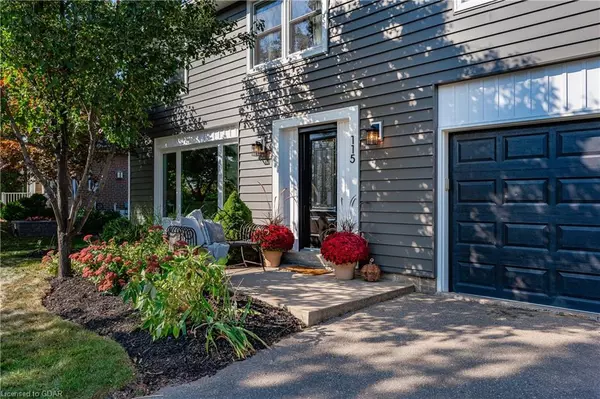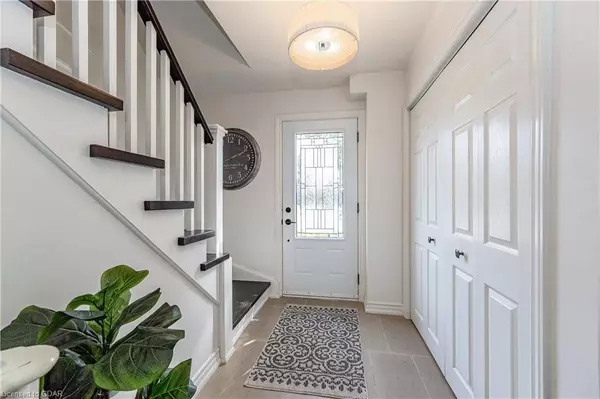$1,100,000
$1,138,000
3.3%For more information regarding the value of a property, please contact us for a free consultation.
115 Rexway Drive Georgetown, ON L7G 1R3
4 Beds
3 Baths
1,824 SqFt
Key Details
Sold Price $1,100,000
Property Type Single Family Home
Sub Type Single Family Residence
Listing Status Sold
Purchase Type For Sale
Square Footage 1,824 sqft
Price per Sqft $603
MLS Listing ID 40490020
Sold Date 11/06/23
Style Two Story
Bedrooms 4
Full Baths 2
Half Baths 1
Abv Grd Liv Area 2,187
Originating Board Guelph & District
Year Built 1967
Annual Tax Amount $4,502
Property Description
Welcome to 115 Rexway Dr.; a stunning 4-bedroom dream home nestled in an extremely desirable, quiet and mature Georgetown neighbourhood! This 1825 sq ft, classic home proudly offers numerous, thoughtfully-designed upgrades completed over recent years, that showcase this home to its full potential. The interior upgrades feature a gorgeous custom kitchen with 9' island, pantry and coffee bar, an open concept main floor, a sun-filled dining room with access to the backyard, updated bathrooms, new flooring throughout and a finished basement with rec room and wet bar. The 4 bedrooms upstairs offer a unique choice for your family; a primary bedroom with 3pc ensuite, a 2nd large bedroom with a dressing area/walk in closet and ensuite privilege to the main 4pc bathroom and two more great bedrooms. The exterior of the home has also been beautified with a newer roof, eaves, siding, windows, doors. The backyard is a peaceful and private oasis itself with large mature trees, perennial gardens, a spacious deck, a luxurious hot tub and plenty of space for a future pool. There is nothing left to do but move in and enjoy! Located right near several schools, Hungry Hollow Trail, Cedarvale Park, the Farmers Market and major shopping, this beautiful residence offers a superior location that is second-to-none. Come view the home, explore the area and fall in love with this idyllic setting and one-of-a kind family home.
Location
Province ON
County Halton
Area 3 - Halton Hills
Zoning R
Direction Delrex Blvd to Rexway Dr
Rooms
Basement Full, Finished
Kitchen 1
Interior
Interior Features Wet Bar
Heating Forced Air, Natural Gas
Cooling Central Air
Fireplaces Type Gas
Fireplace Yes
Window Features Skylight(s)
Appliance Dishwasher, Dryer, Refrigerator, Stove, Washer
Exterior
Parking Features Attached Garage, Asphalt
Garage Spaces 1.0
Fence Full
Roof Type Asphalt Shing
Porch Deck
Lot Frontage 67.0
Lot Depth 126.0
Garage Yes
Building
Lot Description Urban, Dog Park, Park, Playground Nearby, Quiet Area, Rec./Community Centre, Schools, Shopping Nearby
Faces Delrex Blvd to Rexway Dr
Foundation Unknown
Sewer Sewer (Municipal)
Water Municipal
Architectural Style Two Story
Structure Type Vinyl Siding
New Construction No
Schools
Elementary Schools Harrison, Centennial, Holy Cross
High Schools Georgetown Dhs, Christ The King Css
Others
Senior Community false
Tax ID 250480125
Ownership Freehold/None
Read Less
Want to know what your home might be worth? Contact us for a FREE valuation!

Our team is ready to help you sell your home for the highest possible price ASAP

GET MORE INFORMATION





