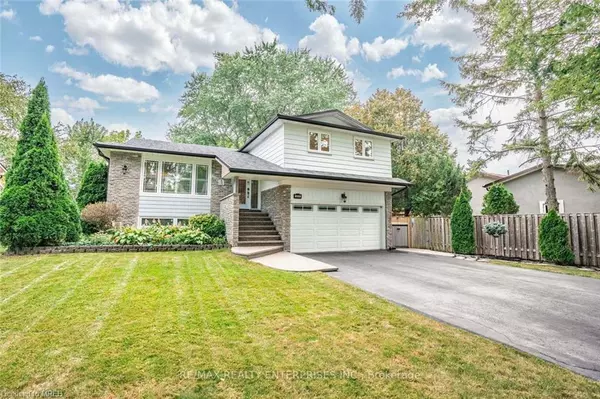$1,450,000
$1,499,900
3.3%For more information regarding the value of a property, please contact us for a free consultation.
200 Mississaga Street Oakville, ON L6L 3A8
3 Beds
2 Baths
1,611 SqFt
Key Details
Sold Price $1,450,000
Property Type Single Family Home
Sub Type Single Family Residence
Listing Status Sold
Purchase Type For Sale
Square Footage 1,611 sqft
Price per Sqft $900
MLS Listing ID 40490939
Sold Date 11/04/23
Style Sidesplit
Bedrooms 3
Full Baths 2
Abv Grd Liv Area 1,611
Year Built 1974
Annual Tax Amount $4,821
Property Sub-Type Single Family Residence
Source Cornerstone
Property Description
Looking For A Move In Ready Home With A Pool Walking Distance To The Lake? This May Be The One In Highly Sought After Bronte Area. This Lovely 3 Bedroom Renovated Home Has The Added Bonus Of A Beautiful High End Shingle Style STEEL ROOF-LIFETIME WARRANTY(Transferrable) View Of The New (2018) Heated (2022) Saltwater Pool Lush Backyard From The Eat In Kitchen (2019). Quartz Countertops, Stainless Steel Appliances. The Primary Bedroom Is King Size with His & Her Closets, The Open Concept Living/Dining Room Offers Ample Space For Dinner Parties, A Family Room With A Cozy Fireplace That Walks Out To A Huge Cedar Deck (2018) Where You Can Lounge In Sun By The Pool. The Downstairs Rec Area Has Nearly 9 Foot Ceilings And A Huge Above Grade Window Which Would Work As A Guest Suite With 3 Piece Bathroom. No Shortage Of Storage Here With 5 Garden Sheds Tucked in the Backyard Plus A Large Double Car Garage + Extra Crawlspace in the Basement.
Location
Province ON
County Halton
Area 1 - Oakville
Zoning RL3-0
Direction Lakeshore/Mississaga St
Rooms
Other Rooms Shed(s)
Basement Crawl Space, Finished
Kitchen 1
Interior
Interior Features Built-In Appliances
Heating Forced Air, Natural Gas
Cooling Central Air
Fireplace No
Window Features Window Coverings
Appliance Dishwasher, Dryer, Microwave, Range Hood, Refrigerator, Stove, Washer
Laundry Lower Level
Exterior
Parking Features Attached Garage, Garage Door Opener, Built-In
Garage Spaces 2.0
Pool In Ground
Roof Type Metal
Lot Frontage 63.11
Lot Depth 100.18
Garage Yes
Building
Lot Description Urban, Marina, Public Transit, Schools, Shopping Nearby
Faces Lakeshore/Mississaga St
Foundation Concrete Block
Sewer Sewer (Municipal)
Water Municipal
Architectural Style Sidesplit
Structure Type Aluminum Siding,Brick
New Construction No
Others
Senior Community false
Tax ID 247530120
Ownership Freehold/None
Read Less
Want to know what your home might be worth? Contact us for a FREE valuation!

Our team is ready to help you sell your home for the highest possible price ASAP

GET MORE INFORMATION





