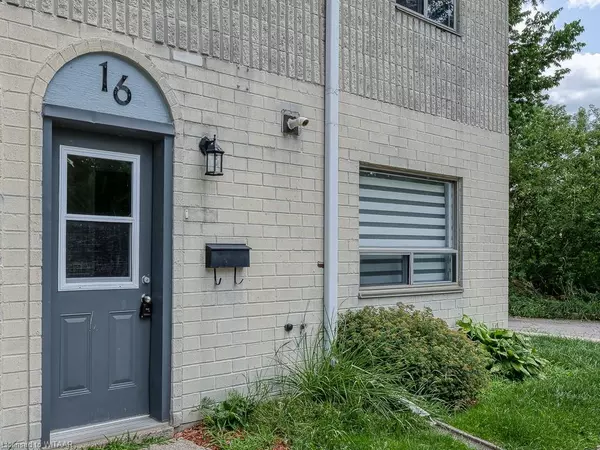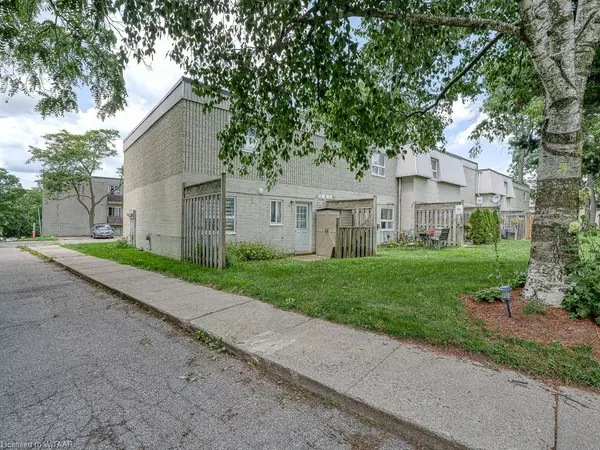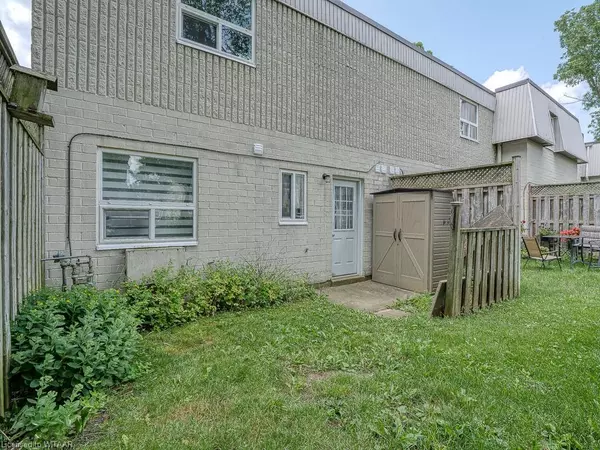$320,000
$339,900
5.9%For more information regarding the value of a property, please contact us for a free consultation.
271 Thames Street N #16 Ingersoll, ON N5C 3T6
3 Beds
2 Baths
1,072 SqFt
Key Details
Sold Price $320,000
Property Type Townhouse
Sub Type Row/Townhouse
Listing Status Sold
Purchase Type For Sale
Square Footage 1,072 sqft
Price per Sqft $298
MLS Listing ID 40449056
Sold Date 11/03/23
Style Two Story
Bedrooms 3
Full Baths 1
Half Baths 1
HOA Fees $299/mo
HOA Y/N Yes
Abv Grd Liv Area 1,072
Originating Board Woodstock-Ingersoll Tillsonburg
Year Built 1987
Annual Tax Amount $1,676
Property Description
MOVE IN READY!! This two storey condo is ready to go, with quick closing available. End unit with designated parking space and visitors parking nearby. Boasting three bedrooms and two bathrooms, in suite laundry, nice size family room and designated dining area, this home is conveniently laid out with access off the kitchen to backyard, making it easy to BBQ! This unit has been lovingly cared for. Freshly painted throughout, updated flooring all the way through, updates to kitchen and to primary bathroom, just unpack and enjoy. Appliances included.
Location
Province ON
County Oxford
Area Ingersoll
Zoning R3
Direction Thames and North Townline
Rooms
Other Rooms Shed(s)
Basement None
Kitchen 1
Interior
Interior Features None
Heating Baseboard, Electric, Natural Gas
Cooling None
Fireplace No
Window Features Window Coverings
Appliance Dryer, Range Hood, Refrigerator, Stove, Washer
Laundry In-Suite
Exterior
Fence Fence - Partial
Pool None
Roof Type Flat,Rolled/Hot Mop
Street Surface Paved
Handicap Access None
Porch Patio
Garage No
Building
Lot Description Urban, Hospital, Major Highway, Rec./Community Centre, Schools, Shopping Nearby, Trails
Faces Thames and North Townline
Foundation Poured Concrete
Sewer Sewer (Municipal)
Water Municipal
Architectural Style Two Story
Structure Type Aluminum Siding
New Construction No
Others
HOA Fee Include Insurance,Building Maintenance,Common Elements,Doors ,Maintenance Grounds,Parking,Trash,Property Management Fees,Roof,Snow Removal,Windows
Senior Community false
Ownership Condominium
Read Less
Want to know what your home might be worth? Contact us for a FREE valuation!

Our team is ready to help you sell your home for the highest possible price ASAP

GET MORE INFORMATION





