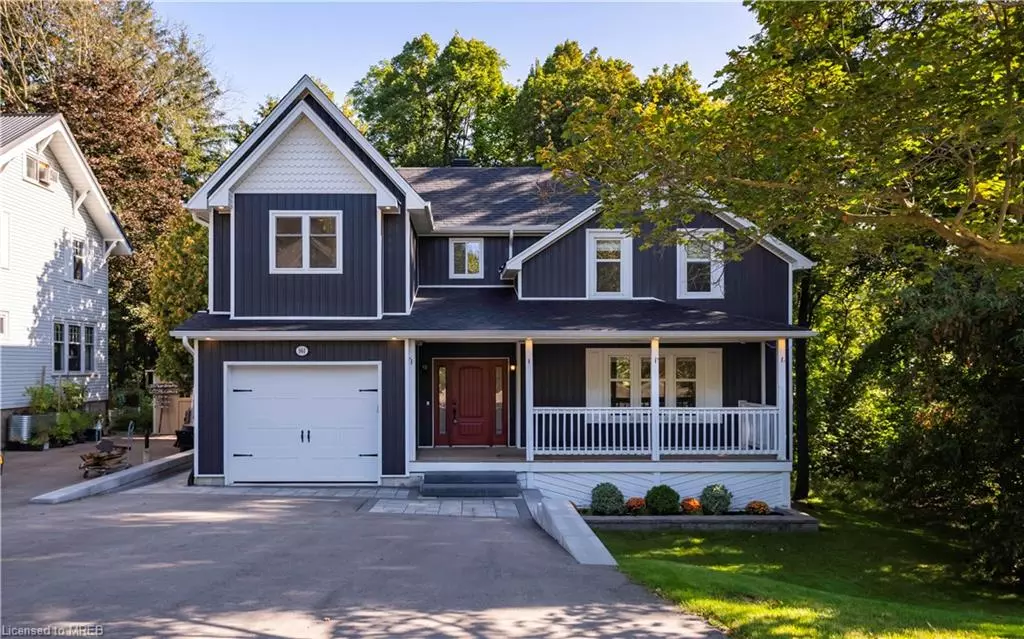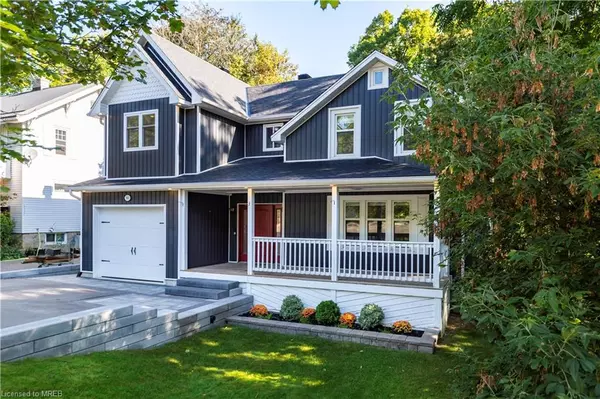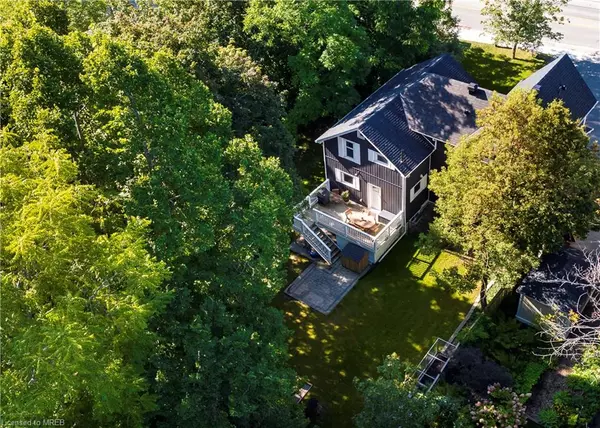$1,425,000
$1,499,900
5.0%For more information regarding the value of a property, please contact us for a free consultation.
161 Main Street S Georgetown, ON L7G 3E7
4 Beds
3 Baths
2,089 SqFt
Key Details
Sold Price $1,425,000
Property Type Single Family Home
Sub Type Single Family Residence
Listing Status Sold
Purchase Type For Sale
Square Footage 2,089 sqft
Price per Sqft $682
MLS Listing ID 40487170
Sold Date 11/03/23
Style Two Story
Bedrooms 4
Full Baths 2
Half Baths 1
Abv Grd Liv Area 2,089
Originating Board Mississauga
Year Built 1927
Annual Tax Amount $5,600
Property Description
Step into a world of historical elegance & modern comfort with this extraordinary 4-bedroom, 3-bathroom fully restored century home. Nestled on a coveted ravine lot, just steps away from Downtown Georgetown, this property features over $400,000 in upgrades. This home is a genuine masterpiece, extending from the welcoming front porch to the rear deck that offers panoramic views of the expansive backyard and the tranquil ravine. 6” wide hardwood flooring graces the main floor leading you to an elegant living room, stunning kitchen that would delight any chef, 2-piece bathroom and a bright office. Upstairs, you’ll find 4 bedrooms, 2 bathrooms & upper level laundry. A haven of relaxation awaits in the primary bedroom and ensuite bathroom, boasting cathedral ceilings and heated floors in the ensuite. Immerse yourself in the serenity of the ravine lot while relishing the convenience of Downtown Georgetown. Don’t miss this chance to own a piece of Georgetown’s rich history. Addition (2020), Roof (2022), A/C (2017, Furnace (2014), New 200amp Panel, Additional 100amp Panel in Garage, Basement Fully Waterproofed, New Windows in Basement
Location
Province ON
County Halton
Area 3 - Halton Hills
Zoning DC2, EP2
Direction Maple to Main St S
Rooms
Other Rooms Playground, Shed(s)
Basement Walk-Out Access, Full, Unfinished, Sump Pump
Kitchen 1
Interior
Interior Features High Speed Internet, Ceiling Fan(s)
Heating Forced Air, Natural Gas
Cooling Central Air
Fireplaces Number 1
Fireplace Yes
Appliance Garborator, Water Heater, Water Softener, Built-in Microwave, Dishwasher, Dryer, Gas Oven/Range, Refrigerator, Washer
Laundry Upper Level
Exterior
Exterior Feature Landscaped
Parking Features Attached Garage, Built-In
Garage Spaces 1.0
Fence Full
Utilities Available Cable Connected, Cell Service, Electricity Connected, Natural Gas Connected, Phone Connected
View Y/N true
View Forest, Trees/Woods
Roof Type Asphalt Shing
Porch Deck, Patio, Porch
Lot Frontage 52.0
Lot Depth 132.0
Garage Yes
Building
Lot Description Urban, Rectangular, Dog Park, City Lot, Library, Park, Place of Worship, Playground Nearby, Ravine, Rec./Community Centre, Schools, Shopping Nearby
Faces Maple to Main St S
Foundation Poured Concrete, Stone
Sewer Sewer (Municipal)
Water Municipal
Architectural Style Two Story
Structure Type Vinyl Siding
New Construction No
Others
Senior Community false
Tax ID 250420088
Ownership Freehold/None
Read Less
Want to know what your home might be worth? Contact us for a FREE valuation!

Our team is ready to help you sell your home for the highest possible price ASAP

GET MORE INFORMATION





