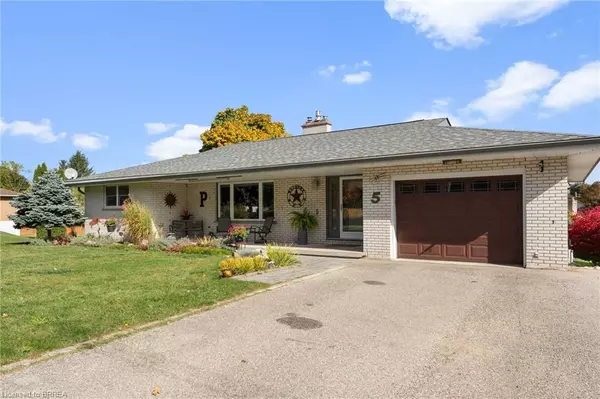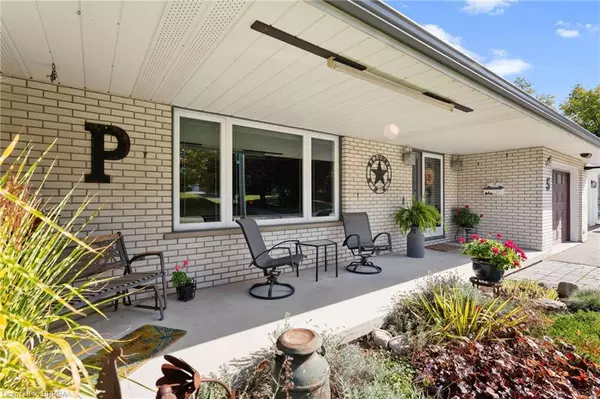$840,000
$849,900
1.2%For more information regarding the value of a property, please contact us for a free consultation.
5 Bayly Drive Paris, ON N3L 2R1
3 Beds
3 Baths
1,607 SqFt
Key Details
Sold Price $840,000
Property Type Single Family Home
Sub Type Single Family Residence
Listing Status Sold
Purchase Type For Sale
Square Footage 1,607 sqft
Price per Sqft $522
MLS Listing ID 40502000
Sold Date 11/02/23
Style Bungalow
Bedrooms 3
Full Baths 2
Half Baths 1
Abv Grd Liv Area 3,306
Year Built 1968
Annual Tax Amount $4,052
Lot Size 0.270 Acres
Acres 0.27
Property Sub-Type Single Family Residence
Source Brantford
Property Description
Welcome home to 5 Bayly Dr., Paris. Located just steps to Paris District Highschool and only minutes to the amenities of the historic and picturesque downtown Paris. Custom brick gem built in 1968, now the 3rd owner with copy of survey and original design available. On an oversized 0.27 acre corner lot measuring 79'x 150', find a sprawling 1607sq ft. bungalow with walkout basement. Detached 22'x 20' workshop with hydro! There is both a separate entrance and separate driveway that leads you to the in law suite in the basement. On the upper level find large principle rooms and many cosmetic upgrades! Beautiful elevated views from your upper deck with glass railing and steps away from a detached outbuilding in the backyard. Notable mentions and upgrades include; Valor radiant Gas Fireplace in Living Room, 17 inch highrise toilets on mainfloor, Kitchen remodel-- Winger custom cabinets, granite countertops, and backsplash (2012), Garage door and opener (2012), Basement Independent Living Area update (2015), Front Door with operating sidelight (2019), Roof/ Eaves/ Gutter Guard replaced/added (2019), Furnace Lennox High Efficiency (2020), AC Lennox (2020), Deck replacement 29'x 12.5' (2021), Flooring replaced, several main windows replaced. Pride of ownership very evident shows A++ come see it yourself today!
Location
Province ON
County Brant County
Area 2105 - Paris
Zoning R1
Direction Paris Links Road
Rooms
Basement Full, Finished
Kitchen 2
Interior
Interior Features Central Vacuum, In-Law Floorplan
Heating Forced Air, Natural Gas
Cooling Central Air
Fireplaces Number 2
Fireplaces Type Electric, Gas
Fireplace Yes
Appliance Water Softener, Dishwasher, Dryer, Refrigerator, Stove, Washer
Exterior
Parking Features Attached Garage, Detached Garage
Garage Spaces 1.0
Waterfront Description River/Stream
Roof Type Asphalt Shing
Lot Frontage 79.0
Lot Depth 150.0
Garage Yes
Building
Lot Description Urban, Hospital, Library, Park, Place of Worship, Playground Nearby, Public Parking, Public Transit, Quiet Area, Rec./Community Centre, School Bus Route, Schools, Shopping Nearby, Trails
Faces Paris Links Road
Foundation Poured Concrete
Sewer Sewer (Municipal)
Water Municipal
Architectural Style Bungalow
Structure Type Brick
New Construction No
Others
Senior Community false
Tax ID 322570111
Ownership Freehold/None
Read Less
Want to know what your home might be worth? Contact us for a FREE valuation!

Our team is ready to help you sell your home for the highest possible price ASAP

GET MORE INFORMATION





