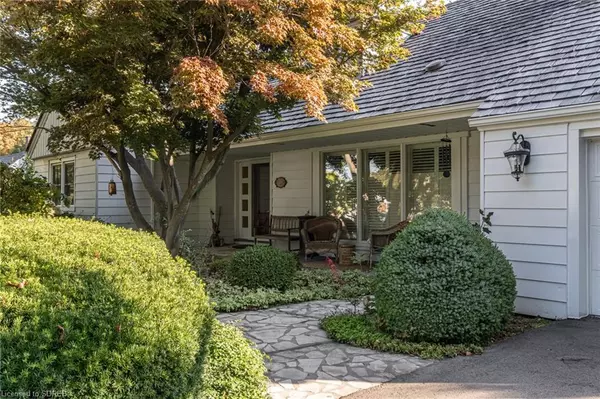$697,000
$729,000
4.4%For more information regarding the value of a property, please contact us for a free consultation.
39 Gibson Drive Simcoe, ON N3Y 3L1
4 Beds
3 Baths
1,960 SqFt
Key Details
Sold Price $697,000
Property Type Single Family Home
Sub Type Single Family Residence
Listing Status Sold
Purchase Type For Sale
Square Footage 1,960 sqft
Price per Sqft $355
MLS Listing ID 40493541
Sold Date 11/02/23
Style 1.5 Storey
Bedrooms 4
Full Baths 3
Abv Grd Liv Area 3,095
Originating Board Simcoe
Annual Tax Amount $3,972
Property Sub-Type Single Family Residence
Property Description
Move in ready. Great Family Home in one of Simcoe's most established neighbourhoods. 2 bedrooms on the main floor and 2 bedrooms on the 2nd floor. Cedar roof new in 2021, furnace new in 2022. Finished basement with family room, bathroom, laundry and small workshop.
Many updates over the years, including ceramic flooring, kitchen back splash, windows, interior doors, bathrooms. Private yard set on 1/3 of an acre well treed lot. California shutters, hardwood floors with gas fireplace, generous size bedrooms. Flagstone front walkway.
Location
Province ON
County Norfolk
Area Town Of Simcoe
Zoning R1-B
Direction Norfolk N to McCall to Gibson
Rooms
Other Rooms Shed(s)
Basement Full, Finished
Kitchen 1
Interior
Heating Fireplace-Gas, Forced Air, Natural Gas
Cooling Central Air
Fireplaces Number 1
Fireplaces Type Gas
Fireplace Yes
Window Features Window Coverings
Appliance Water Softener, Dishwasher, Refrigerator, Stove
Laundry In Basement
Exterior
Exterior Feature Landscaped, Year Round Living
Parking Features Attached Garage, Asphalt
Garage Spaces 1.0
Fence Fence - Partial
View Y/N true
View Trees/Woods
Roof Type Wood
Porch Porch
Lot Frontage 87.48
Garage Yes
Building
Lot Description Urban, Arts Centre, City Lot, Near Golf Course, Hospital, Landscaped, Library, Park, Place of Worship, Quiet Area, Rec./Community Centre, School Bus Route, Schools, Shopping Nearby, Trails
Faces Norfolk N to McCall to Gibson
Foundation Poured Concrete
Sewer Sewer (Municipal)
Water Municipal
Architectural Style 1.5 Storey
Structure Type Aluminum Siding
New Construction No
Schools
Elementary Schools St. Jo, Ecole Ste Marie, Lynndale, Elgin
High Schools Scs, Holy Trinity
Others
Senior Community false
Tax ID 502300019
Ownership Freehold/None
Read Less
Want to know what your home might be worth? Contact us for a FREE valuation!

Our team is ready to help you sell your home for the highest possible price ASAP
GET MORE INFORMATION





