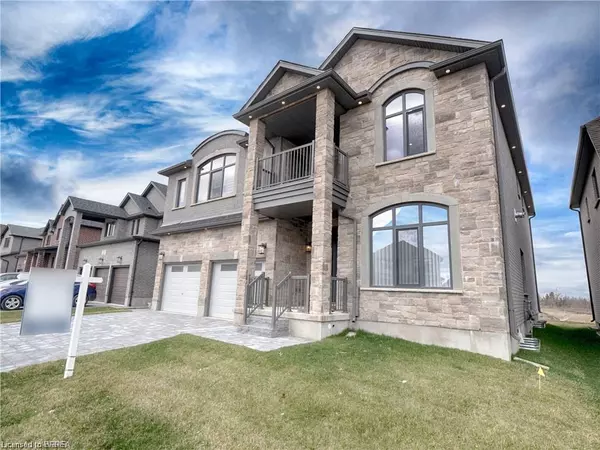$1,310,000
$1,399,999
6.4%For more information regarding the value of a property, please contact us for a free consultation.
10 Morris Street Paris, ON N3L 0E8
4 Beds
5 Baths
4,200 SqFt
Key Details
Sold Price $1,310,000
Property Type Single Family Home
Sub Type Single Family Residence
Listing Status Sold
Purchase Type For Sale
Square Footage 4,200 sqft
Price per Sqft $311
MLS Listing ID 40479290
Sold Date 11/01/23
Style Two Story
Bedrooms 4
Full Baths 4
Half Baths 1
Abv Grd Liv Area 4,200
Year Built 2018
Annual Tax Amount $7,797
Property Sub-Type Single Family Residence
Source Brantford
Property Description
OVER $330,000 IN UPGRADES DONE BY THE BUILDER.
Embrace luxury in Canada's most enchanting town with this 4-bedroom, 4.5-bathroom haven spanning over 4,200 sq ft. Lavished with $330K+ worth of upgrades, the home radiates elegance. The open-concept layout with engineered hardwood, perfectly complementing the custom kitchen featuring a 13 ft grand quartz island, luxury built-in appliances offered in BOTH kitchens, soft-close cabinets illuminated by accent lighting.
Aluminum German front door, European windows, 10 ft ceiling throughout the main floor, 9 ft ceiling in the basement, 8 ft tall doors, wainscotting throughout, pot lights surrounding exterior, interlocking driveway.
Upstairs reveals 4 spacious bedrooms, each flaunting their own ensuites and walk-in closets. A second family room with a cozy gas fireplace adds an extra touch of comfort. Quartz countertops, glass showers, and upgraded fixtures abound.
Step onto the front balcony from two of the bedrooms to take in the surroundings. Situated close to schools, amenities, HWY 403, and downtown Paris, this residence offers a lavish lifestyle amidst convenience. Experience the epitome of sophistication in every corner.
Location
Province ON
County Brant County
Area 2105 - Paris
Zoning RM1-21
Direction Rest Acres Road to Cobblestone Drive Right on Grandville Circle Right on Morris
Rooms
Basement Development Potential, Full, Unfinished
Kitchen 2
Interior
Interior Features Auto Garage Door Remote(s), Built-In Appliances, Ceiling Fan(s), Central Vacuum, Central Vacuum Roughed-in, Water Treatment, Wet Bar
Heating Electric, Fireplace(s), Fireplace-Gas, Forced Air, Natural Gas
Cooling Central Air
Fireplaces Type Electric, Family Room, Living Room, Recreation Room
Fireplace Yes
Appliance Bar Fridge, Range, Oven, Water Heater Owned, Water Softener, Built-in Microwave, Dishwasher, Dryer, Freezer, Gas Oven/Range, Gas Stove, Microwave, Range Hood, Refrigerator, Stove, Washer
Laundry Laundry Room, Upper Level
Exterior
Exterior Feature Balcony, Lighting
Parking Features Attached Garage, Garage Door Opener
Garage Spaces 2.0
Utilities Available Cell Service, Electricity Connected, Garbage/Sanitary Collection, Natural Gas Connected, Recycling Pickup, Street Lights, Phone Available
Roof Type Asphalt Shing
Porch Porch
Lot Frontage 54.0
Lot Depth 115.0
Garage Yes
Building
Lot Description Urban, Highway Access, Park, Place of Worship, Playground Nearby, Rec./Community Centre, School Bus Route, Schools
Faces Rest Acres Road to Cobblestone Drive Right on Grandville Circle Right on Morris
Foundation Poured Concrete
Sewer Sewer (Municipal)
Water Municipal-Metered
Architectural Style Two Story
Structure Type Brick,Stone
New Construction No
Others
Senior Community false
Tax ID 320540870
Ownership Freehold/None
Read Less
Want to know what your home might be worth? Contact us for a FREE valuation!

Our team is ready to help you sell your home for the highest possible price ASAP

GET MORE INFORMATION





