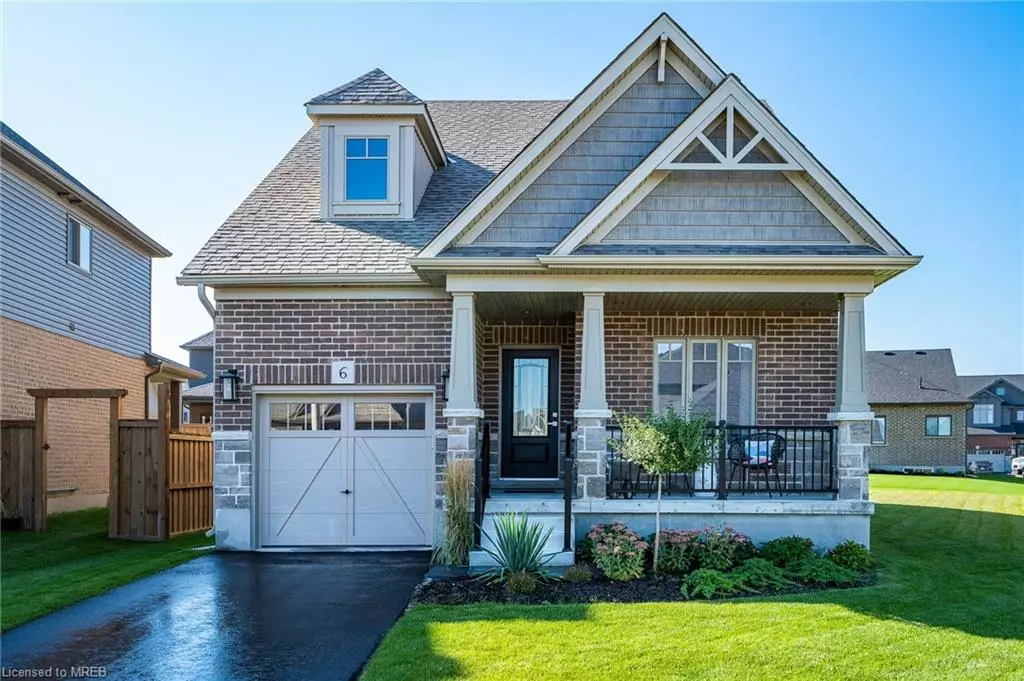$950,000
$999,000
4.9%For more information regarding the value of a property, please contact us for a free consultation.
6 Maidens Crescent Collingwood, ON L9Y 3B7
4 Beds
3 Baths
1,048 SqFt
Key Details
Sold Price $950,000
Property Type Single Family Home
Sub Type Single Family Residence
Listing Status Sold
Purchase Type For Sale
Square Footage 1,048 sqft
Price per Sqft $906
MLS Listing ID 40480157
Sold Date 10/13/23
Style Bungalow
Bedrooms 4
Full Baths 2
Half Baths 1
Abv Grd Liv Area 1,048
Annual Tax Amount $4,243
Property Sub-Type Single Family Residence
Source Cornerstone
Property Description
Charming light-filled 2 bedroom bungalow with additional 2 bedrooms in the finished basement! Located on a premium oversized pie shape lot which allows for extra privacy and plenty of room for additional storage. Gas BBQ hookup! Upgraded white oak floors on main floor, gorgeous open concept kitchen with quartz counters & gas stove, large island with additional seating. Finished basement with wet bar, recreation room with fireplace and additional bathroom with double vanity. Perfect for downsizers, families or two families to share as a vacation property! Great neighbours, great community!
Location
Province ON
County Simcoe County
Area Collingwood
Zoning r2-5
Direction High & Poplar
Rooms
Basement Full, Finished, Sump Pump
Kitchen 1
Interior
Interior Features Auto Garage Door Remote(s), Central Vacuum Roughed-in, Wet Bar
Heating Forced Air, Natural Gas
Cooling Central Air
Fireplace No
Window Features Window Coverings
Appliance Bar Fridge, Built-in Microwave, Dishwasher, Dryer, Gas Stove, Refrigerator, Washer
Exterior
Parking Features Attached Garage, Garage Door Opener
Garage Spaces 1.0
Waterfront Description Lake/Pond
Roof Type Asphalt Shing
Lot Frontage 42.0
Garage Yes
Building
Lot Description Urban, Park, School Bus Route, Schools, Shopping Nearby, Skiing, Trails
Faces High & Poplar
Foundation Poured Concrete
Sewer Sewer (Municipal)
Water Municipal
Architectural Style Bungalow
Structure Type Brick,Vinyl Siding
New Construction No
Others
Senior Community false
Tax ID 582611561
Ownership Freehold/None
Read Less
Want to know what your home might be worth? Contact us for a FREE valuation!

Our team is ready to help you sell your home for the highest possible price ASAP

GET MORE INFORMATION





