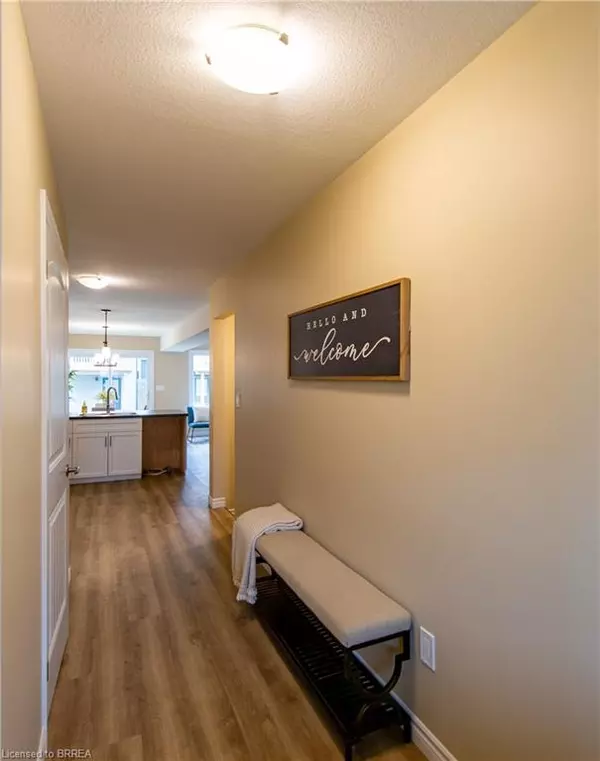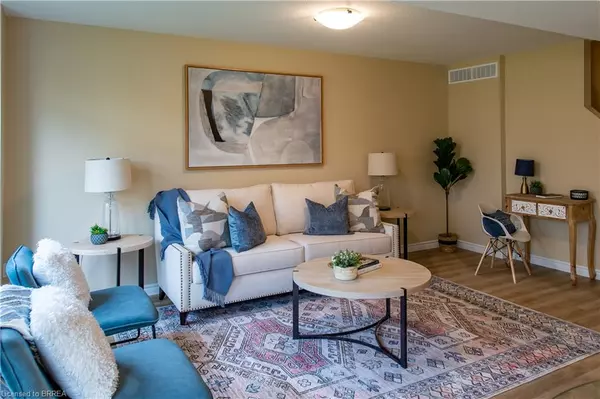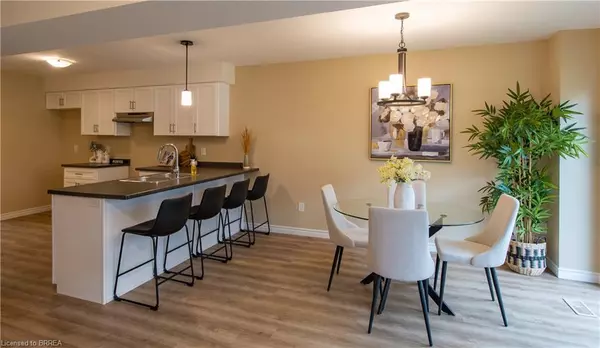$504,237
$499,900
0.9%For more information regarding the value of a property, please contact us for a free consultation.
Address not disclosed Simcoe, ON N3Y 3A8
3 Beds
4 Baths
1,272 SqFt
Key Details
Sold Price $504,237
Property Type Townhouse
Sub Type Row/Townhouse
Listing Status Sold
Purchase Type For Sale
Square Footage 1,272 sqft
Price per Sqft $396
MLS Listing ID 40482618
Sold Date 10/31/23
Style Two Story
Bedrooms 3
Full Baths 3
Half Baths 1
Abv Grd Liv Area 1,640
Originating Board Brantford
Year Built 2022
Annual Tax Amount $1
Property Sub-Type Row/Townhouse
Property Description
Welcome to your opportunity to a newly built, never before occupied townhome in a very family-friendly neighbourhood in the Town of Simcoe. This fabulous 3 bedroom townhome features 3.5 baths, open concept living room, kitchen, and dining area. The primary bedroom has a 3 piece ensuite and walk-in closet. The lower level has a finished recreational room and bath. All high efficiency mechanicals (furnace, water heater and H.R.V.). No carpets. Beautiful vinyl flooring throughout all three (3) levels and freshly painted.
Location
Province ON
County Norfolk
Area Town Of Simcoe
Zoning R2
Direction Colborne Street to Chapel Street, Chapel Street to Head Street South
Rooms
Basement Full, Partially Finished, Sump Pump
Kitchen 1
Interior
Interior Features High Speed Internet, Air Exchanger, Water Meter
Heating Forced Air, Natural Gas
Cooling Central Air
Fireplace No
Laundry Upper Level
Exterior
Parking Features Attached Garage, Gravel
Garage Spaces 1.0
Utilities Available Cable Available, Electricity Connected
View Y/N true
View City
Roof Type Asphalt Shing,Fiberglass
Porch Porch
Lot Frontage 24.08
Lot Depth 91.59
Garage Yes
Building
Lot Description Urban, Hospital, Place of Worship, Shopping Nearby
Faces Colborne Street to Chapel Street, Chapel Street to Head Street South
Foundation Concrete Perimeter
Sewer Sewer (Municipal)
Water Municipal
Architectural Style Two Story
Structure Type Vinyl Siding
New Construction Yes
Others
Senior Community false
Ownership Freehold/None
Read Less
Want to know what your home might be worth? Contact us for a FREE valuation!

Our team is ready to help you sell your home for the highest possible price ASAP
GET MORE INFORMATION





