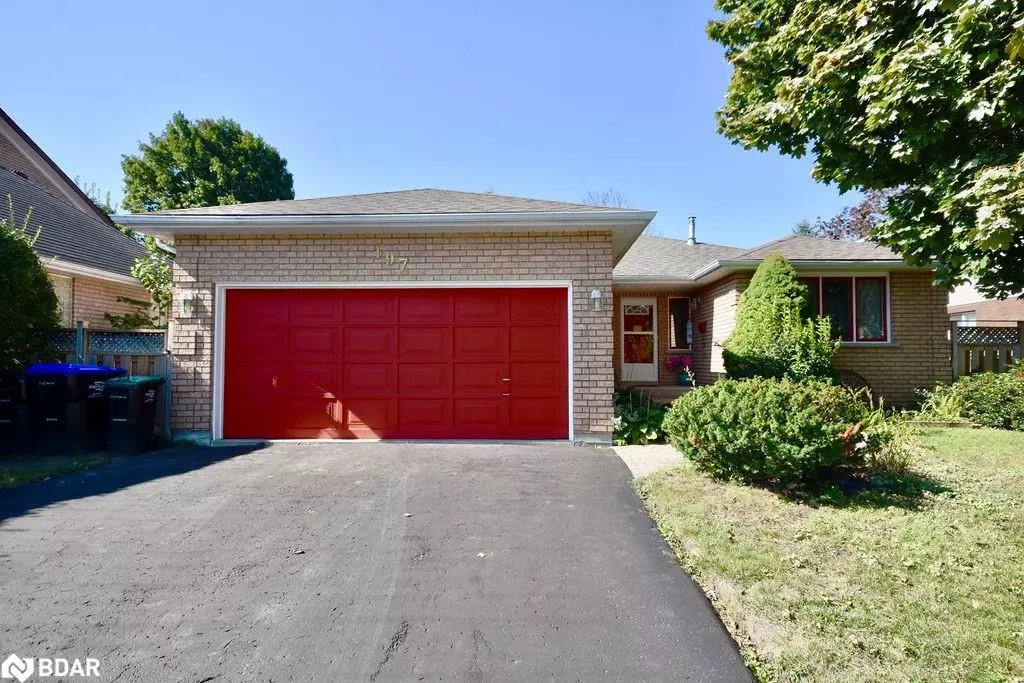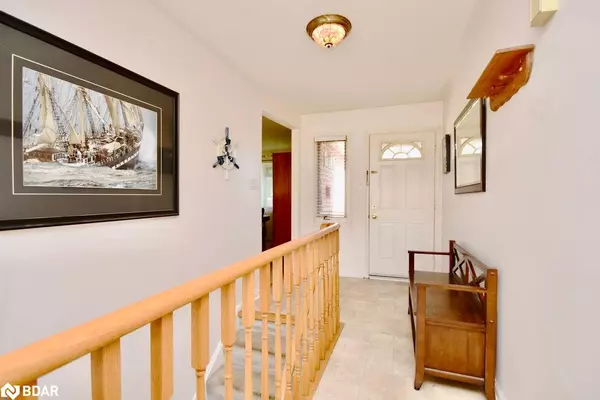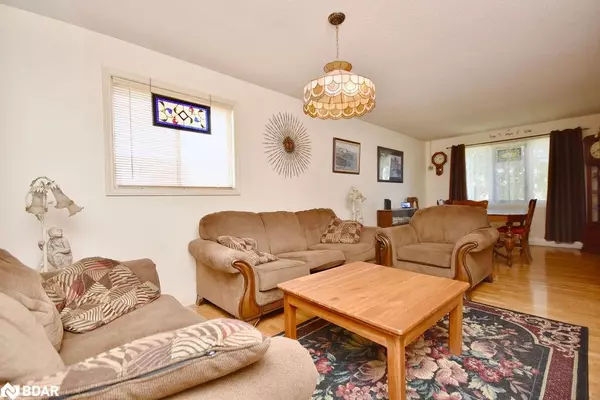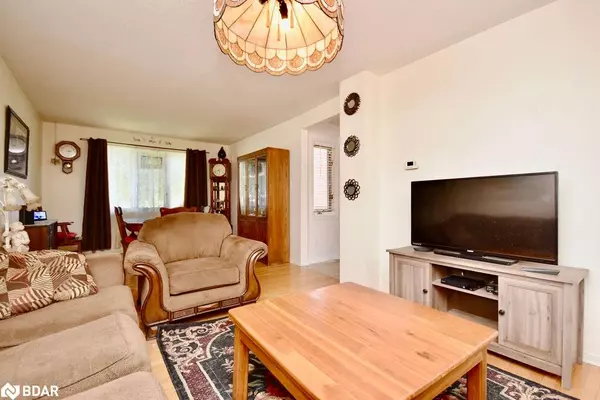$672,000
$689,900
2.6%For more information regarding the value of a property, please contact us for a free consultation.
197 Mapledawn Drive Midland, ON L4R 5B9
3 Beds
3 Baths
1,165 SqFt
Key Details
Sold Price $672,000
Property Type Single Family Home
Sub Type Single Family Residence
Listing Status Sold
Purchase Type For Sale
Square Footage 1,165 sqft
Price per Sqft $576
MLS Listing ID 40483308
Sold Date 10/31/23
Style Bungalow
Bedrooms 3
Full Baths 2
Half Baths 1
Abv Grd Liv Area 2,333
Originating Board Barrie
Annual Tax Amount $4,285
Property Description
Located in Midland’s coveted west end. This all brick bungalow features 3 bedrooms, master with ensuite, hardwood in living and dining room, walk-out from eat-in kitchen to deck and fenced yard. Basement with terrific Man Cave, plus family room with gas fireplace, loads of storage, laundry, 2-piece bath, small workshop with 2 large cabinets which are staying, (main floor laundry hook-up in one bedroom closet). Close to downtown, Golf Courses, Parks, Trails, Schools, and Marina.
Location
Province ON
County Simcoe County
Area Md - Midland
Zoning residential
Direction Dominion/Woodland/Montreal/Mapledawn
Rooms
Basement Full, Finished
Kitchen 1
Interior
Interior Features Central Vacuum
Heating Fireplace-Gas, Forced Air, Natural Gas
Cooling Central Air
Fireplaces Number 1
Fireplaces Type Gas
Fireplace Yes
Window Features Window Coverings
Appliance Dishwasher, Dryer, Refrigerator, Stove, Washer
Laundry Lower Level
Exterior
Parking Features Attached Garage
Garage Spaces 2.0
Roof Type Asphalt Shing
Lot Frontage 59.98
Lot Depth 98.43
Garage Yes
Building
Lot Description Urban, City Lot, Highway Access, Hospital, Marina, Quiet Area, Schools, Shopping Nearby
Faces Dominion/Woodland/Montreal/Mapledawn
Foundation Block
Sewer Sewer (Municipal)
Water Municipal
Architectural Style Bungalow
New Construction No
Others
Senior Community false
Tax ID 584580229
Ownership Freehold/None
Read Less
Want to know what your home might be worth? Contact us for a FREE valuation!

Our team is ready to help you sell your home for the highest possible price ASAP

GET MORE INFORMATION





