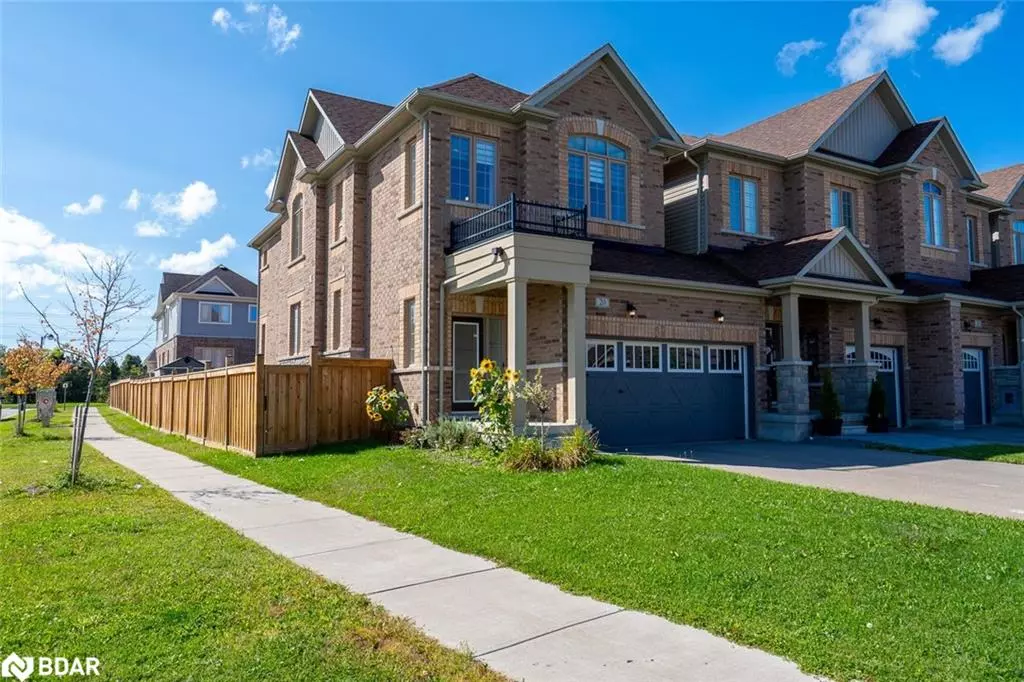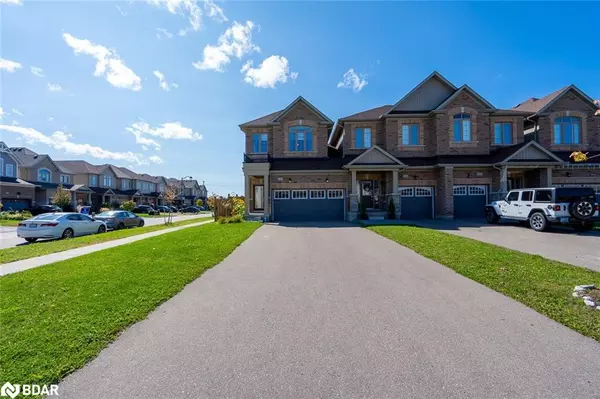$865,000
$899,000
3.8%For more information regarding the value of a property, please contact us for a free consultation.
20 Hoard Avenue Alliston, ON L9R 0P1
4 Beds
3 Baths
2,154 SqFt
Key Details
Sold Price $865,000
Property Type Townhouse
Sub Type Row/Townhouse
Listing Status Sold
Purchase Type For Sale
Square Footage 2,154 sqft
Price per Sqft $401
MLS Listing ID 40488669
Sold Date 10/27/23
Style Two Story
Bedrooms 4
Full Baths 2
Half Baths 1
Abv Grd Liv Area 2,154
Originating Board Barrie
Annual Tax Amount $3,756
Property Description
Executive end-unit 4 bed, 3 bath townhouse. With brick and stone exterior, 2 car garage, almost 2,200 sq ft, and an 8 car double driveway, this beauty offers more than most detached homes! Fully fenced oversized backyard offers a ground level patio and new garden shed. Modern interior with 9 ft ceilings on main floor, is highlighted by upgraded kitchen featuring extended quartz counter, stainless steel appliances, and quartz backsplash. Both upstairs bathrooms have quartz counter, and master ensuite is highlighted by jacuzzi tub and luxury glass shower. Laundry is conveniently located on upper level. Unspoiled basement has rough-in bath, 4 above grade windows, and is nice and open and would be easy to finish, without mechanical items interfering.
New front door, wood staircase, inside garage entry, AC, C-vac, nest thermostat, zebra blinds on every window. 10 mins to Hwy 400, 5 mins to Alliston. Click "view listing on realtor website" for age, sq footage, prop taxes and more.
Location
Province ON
County Simcoe County
Area New Tecumseth
Zoning Res
Direction 10th Sdrd/Treetops Blvd
Rooms
Basement Full, Unfinished
Kitchen 1
Interior
Interior Features Central Vacuum, Rough-in Bath
Heating Forced Air, Natural Gas
Cooling Central Air
Fireplace No
Appliance Water Heater, Dishwasher, Dryer, Refrigerator, Stove, Washer
Laundry Upper Level
Exterior
Parking Features Attached Garage, Asphalt
Garage Spaces 2.0
Roof Type Asphalt Shing
Lot Frontage 23.0
Lot Depth 131.0
Garage Yes
Building
Lot Description Urban, Near Golf Course, Park, Schools, Shopping Nearby
Faces 10th Sdrd/Treetops Blvd
Sewer Sewer (Municipal)
Water Municipal
Architectural Style Two Story
Structure Type Stone
New Construction No
Others
Senior Community false
Tax ID 581441249
Ownership Freehold/None
Read Less
Want to know what your home might be worth? Contact us for a FREE valuation!

Our team is ready to help you sell your home for the highest possible price ASAP

GET MORE INFORMATION





