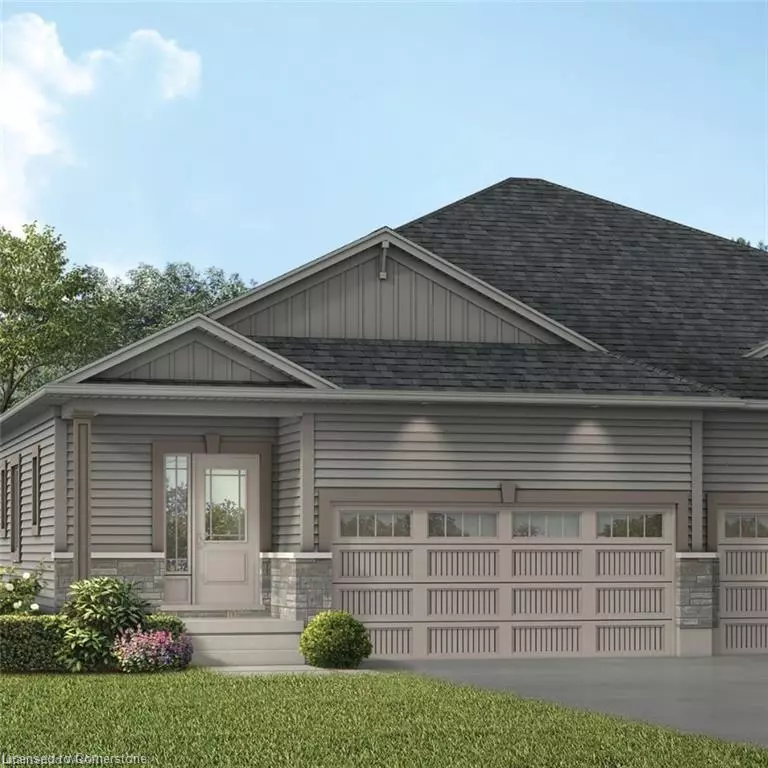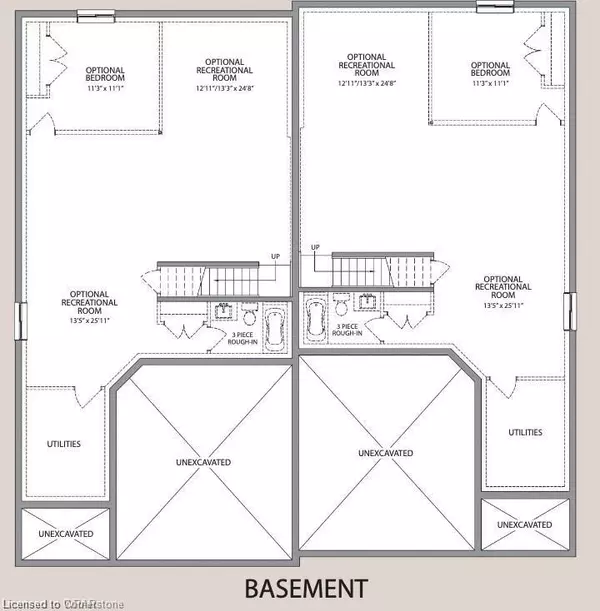$634,900
$629,900
0.8%For more information regarding the value of a property, please contact us for a free consultation.
LOT 14L Macbeth Street Milverton, ON N0K 1M0
2 Beds
2 Baths
1,291 SqFt
Key Details
Sold Price $634,900
Property Type Single Family Home
Sub Type Single Family Residence
Listing Status Sold
Purchase Type For Sale
Square Footage 1,291 sqft
Price per Sqft $491
MLS Listing ID 40492034
Sold Date 10/27/23
Style Bungalow
Bedrooms 2
Full Baths 2
Abv Grd Liv Area 1,291
Property Sub-Type Single Family Residence
Source Cornerstone
Property Description
Introducing Mill Street Junction in Milverton! Award winning Reid's Heritage Homes brings you quality built single detached and semi-detached bungalows. The Mill Street Junction community is tucked away in a charming, historical town that's far enough from the city, but close enough to stay connected. The semi-detached luxury bungalows feature exceptional architecture that creates a functional, cozy, and relaxing space, where simplified living meets modern design. The Edward Model features 2 beds, 2 baths and 1,219 SQ.FT. of functional living space. Explore the open concept kitchen, living and dining area featuring California ceilings, laminate flooring, and an abundance of natural light creating the perfect space for entertaining. The primary bedroom features a walk-in closet and a 3pc ensuite bath. Downsize your footprint while elevating your lifestyle with the luxurious craftsmanship and finishes in these timeless bungalows. Nestled in the township of Perth East, and a short drive from Listowel and Stratford, this development gives you small town living with all the amenities of a larger community. Don't miss the opportunity to call the Mill Street Junction community home!
Location
Province ON
County Perth
Area Perth East
Zoning R1-H
Direction MILL STREET - SMITH DRIVE - MACBETH STREET
Rooms
Basement Full, Unfinished
Kitchen 1
Interior
Interior Features Other
Heating Forced Air, Natural Gas
Cooling None
Fireplace No
Exterior
Parking Features Attached Garage
Garage Spaces 2.0
Roof Type Shingle
Lot Frontage 46.8
Lot Depth 127.11
Garage Yes
Building
Lot Description Rural, Hospital, Park, Place of Worship, Playground Nearby, Schools, Shopping Nearby
Faces MILL STREET - SMITH DRIVE - MACBETH STREET
Foundation Poured Concrete
Sewer Sewer (Municipal)
Water Municipal-Metered
Architectural Style Bungalow
Structure Type Stone,Vinyl Siding
New Construction No
Others
Senior Community false
Ownership Freehold/None
Read Less
Want to know what your home might be worth? Contact us for a FREE valuation!

Our team is ready to help you sell your home for the highest possible price ASAP

GET MORE INFORMATION



