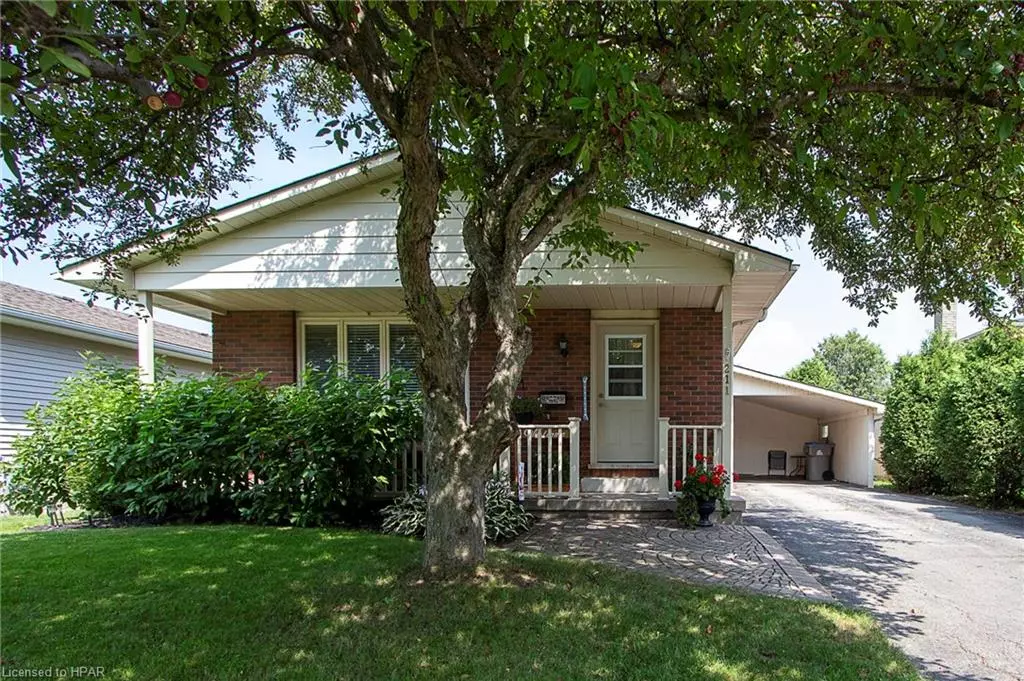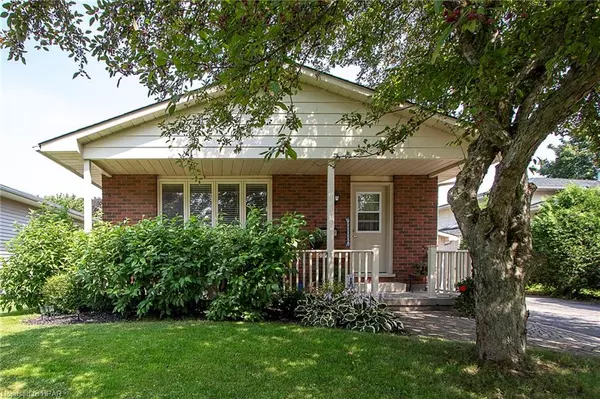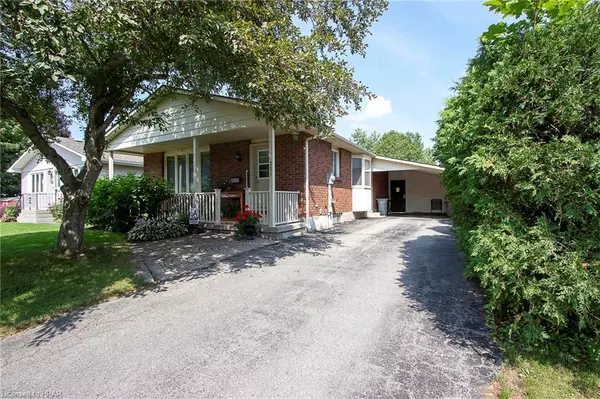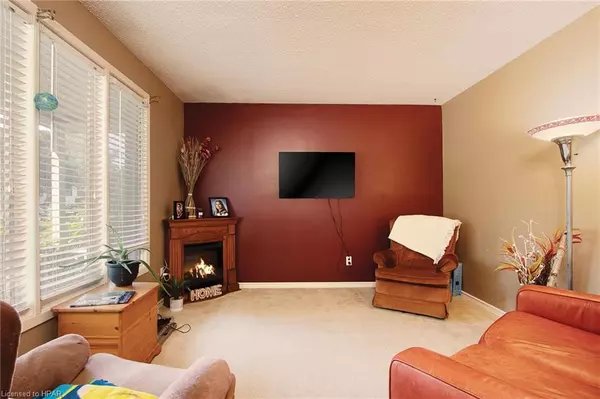$495,000
$499,900
1.0%For more information regarding the value of a property, please contact us for a free consultation.
211 Huron Street S St. Marys, ON N4X 1A1
3 Beds
2 Baths
1,044 SqFt
Key Details
Sold Price $495,000
Property Type Single Family Home
Sub Type Single Family Residence
Listing Status Sold
Purchase Type For Sale
Square Footage 1,044 sqft
Price per Sqft $474
MLS Listing ID 40470171
Sold Date 10/27/23
Style Bungalow
Bedrooms 3
Full Baths 1
Half Baths 1
Abv Grd Liv Area 2,006
Originating Board Huron Perth
Year Built 1979
Annual Tax Amount $3,337
Lot Size 6,011 Sqft
Acres 0.138
Property Description
Welcome to 211 Huron St S. This lovely 3 bedroom, 2 bathroom Red Brick Bungalow has been very well maintained. The main floor consists of a cozy living room, kitchen and dining room. The 3 bedrooms are all good in size, and the bathroom is a 4-piece. There is also a sizeable basement that could easily be turned into another bedroom and/or additional living quarters. Outside of the bungalow you'll find a nice size mature yard, and a carport for convenient parking. This is the perfect home for a young family, or a retiree. Please call and book your private showing today
Location
Province ON
County Perth
Area St. Marys
Zoning R3
Direction James St South to Maxwell St to Huron St South
Rooms
Other Rooms Shed(s)
Basement Full, Partially Finished
Kitchen 1
Interior
Interior Features Central Vacuum
Heating Forced Air, Natural Gas
Cooling Central Air
Fireplace No
Window Features Window Coverings
Appliance Water Softener, Dryer, Refrigerator, Stove, Washer
Laundry Lower Level
Exterior
Exterior Feature Lighting
Garage Asphalt, Tandem
Utilities Available Electricity Connected, Garbage/Sanitary Collection, Natural Gas Connected, Recycling Pickup
Waterfront No
Roof Type Asphalt Shing
Street Surface Paved
Porch Patio, Porch
Lot Frontage 50.0
Lot Depth 120.0
Garage No
Building
Lot Description Urban, Rectangular, Dog Park, Near Golf Course, Hospital, Library, Park, Place of Worship, Rec./Community Centre, Schools
Faces James St South to Maxwell St to Huron St South
Foundation Poured Concrete
Sewer Sewer (Municipal)
Water Municipal
Architectural Style Bungalow
New Construction No
Schools
Elementary Schools Little Falls, Holy Name Of Mary
High Schools D.C.V.I
Others
Senior Community false
Tax ID 532520155
Ownership Freehold/None
Read Less
Want to know what your home might be worth? Contact us for a FREE valuation!

Our team is ready to help you sell your home for the highest possible price ASAP

GET MORE INFORMATION





