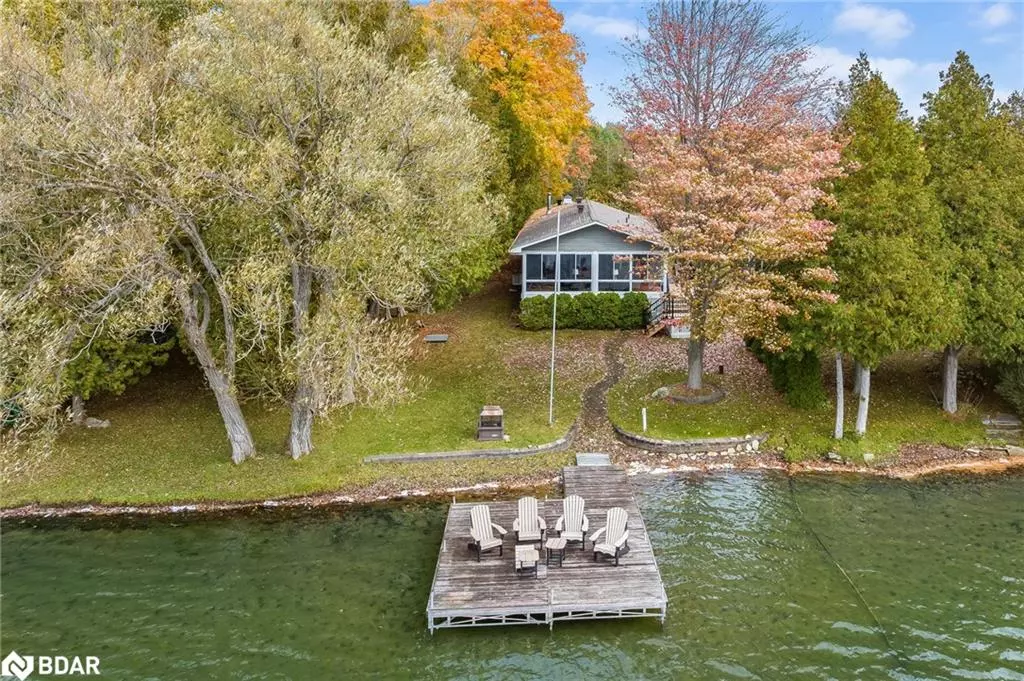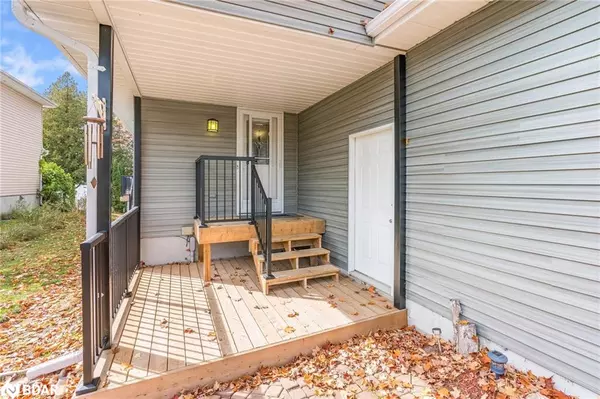$835,000
$839,000
0.5%For more information regarding the value of a property, please contact us for a free consultation.
Address not disclosed Washago, ON L0K 2B0
3 Beds
2 Baths
1,166 SqFt
Key Details
Sold Price $835,000
Property Type Single Family Home
Sub Type Single Family Residence
Listing Status Sold
Purchase Type For Sale
Square Footage 1,166 sqft
Price per Sqft $716
MLS Listing ID 40495653
Sold Date 10/27/23
Style Bungalow
Bedrooms 3
Full Baths 1
Half Baths 1
Abv Grd Liv Area 1,741
Originating Board Barrie
Year Built 1989
Annual Tax Amount $3,170
Property Description
Top 5 Reasons You Will Love This Home: 1) Exceptionally well-maintained and updated year-round home located at the end of the road, offering privacy and panoramic views across Lake St. George 2) Three well-sized bedrooms with premium flooring, an open-concept living room and dining room with a cathedral ceiling, multiple walkouts to the recently replaced deck, and direct entry to the enclosed three-season room spanning the width of the home, offering views of the lake 3) Full basement including a spacious recreation room with a wood-burning fireplace, as well as an extra storage room and a laundry room 4) Recent improvements include a new reshingled roof (2020), updated exterior siding (2021), a new deck and rails (2021), and the added benefit of the property including a propane powered backup generator, a state-of-the-art water treatment and filtration system, and multiple sump pumps 5) 50' of breathtaking waterfrontage with a gentle sloped entry to the spring-fed lake surrounded by mature trees, a modern aerobic septic system, and a drilled well. 1,741 Fin.sq.ft. Age 34. Visit our website for more detailed information.
Location
Province ON
County Simcoe County
Area Severn
Zoning SR2
Direction Huffman Rd/Cox Dr
Rooms
Basement Full, Partially Finished
Kitchen 1
Interior
Interior Features Central Vacuum, None
Heating Forced Air, Propane
Cooling Central Air
Fireplaces Number 2
Fireplaces Type Electric, Wood Burning
Fireplace Yes
Appliance Built-in Microwave, Dishwasher, Dryer, Freezer, Refrigerator, Washer
Exterior
Parking Features Attached Garage, Interlock
Garage Spaces 2.0
Waterfront Description Lake,Direct Waterfront,West,Other
View Y/N true
View Clear
Roof Type Asphalt Shing
Porch Deck
Lot Frontage 50.0
Lot Depth 150.0
Garage Yes
Building
Lot Description Rural, Rectangular, Cul-De-Sac, Near Golf Course
Faces Huffman Rd/Cox Dr
Foundation Poured Concrete
Sewer Septic Tank
Water Drilled Well
Architectural Style Bungalow
Structure Type Vinyl Siding
New Construction Yes
Others
Senior Community false
Tax ID 586110072
Ownership Freehold/None
Read Less
Want to know what your home might be worth? Contact us for a FREE valuation!

Our team is ready to help you sell your home for the highest possible price ASAP

GET MORE INFORMATION





