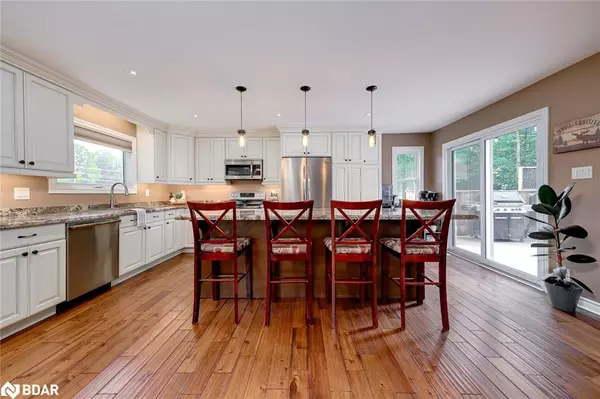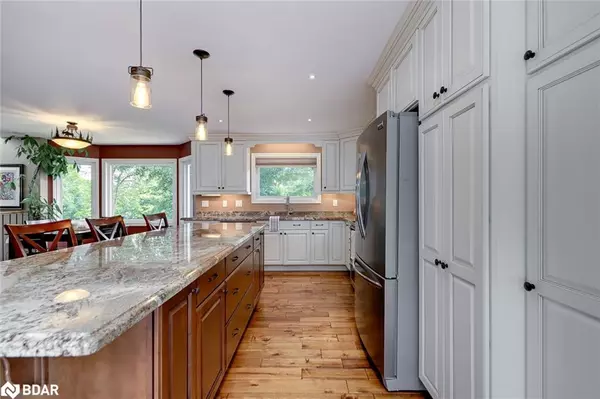$800,000
$799,000
0.1%For more information regarding the value of a property, please contact us for a free consultation.
38 Shoreline Drive Oro-medonte, ON L0L 1T0
5 Beds
3 Baths
1,361 SqFt
Key Details
Sold Price $800,000
Property Type Single Family Home
Sub Type Single Family Residence
Listing Status Sold
Purchase Type For Sale
Square Footage 1,361 sqft
Price per Sqft $587
MLS Listing ID 40501308
Sold Date 10/26/23
Style Bungalow Raised
Bedrooms 5
Full Baths 3
Abv Grd Liv Area 2,561
Originating Board Barrie
Year Built 1990
Annual Tax Amount $2,709
Property Description
DISCOVER THE PERFECT BALANCE OF SECLUSION & CONVENIENCE IN THIS SPACIOUS FAMILY HOME WITH DEEDED WATER ACCESS STEPS FROM CARTHEW BAY! Welcome home to this remarkable 2,561 finished square foot property with a captivating blend of natural beauty, modern upgrades, and a serene location steps from Carthew Bay with deeded water access across the street. This home offers convenient access to Barrie and Orillia. Approaching the front entrance, a beautiful Unilock walkway invites you into the bright foyer with a coat closet, ceramic tile flooring, and a skylight bathing the space in natural light. Up a few steps, the open-concept living room, dining room, and kitchen flow seamlessly, boasting cohesive hardwood floors and ample natural light from large windows. The spacious kitchen has undergone recent upgrades, featuring granite countertops, upgraded appliances, crown moulding, and a large island for entertaining. The kitchen leads to an expansive private deck with an above-ground pool and hot tub, surrounded by mature trees, providing a tranquil outdoor retreat. The main floor includes a well-appointed 4-piece bathroom and a peaceful primary bedroom with hardwood floors, a barnboard accent wall, and an updated ensuite. Two additional bedrooms with cozy carpeting complete the main floor. The lower level offers a versatile finished area with laminate flooring, perfect for a recreation room or home office. It also features a gas fireplace, a 3-piece bathroom, and two large bedrooms. The property is situated on a generous private lot with lush greenery and ensures privacy and tranquillity. A delightful treehouse awaits in the backyard for the kids. Ample parking space is available for guests and recreational vehicles. Located in the desirable Hawkestone community of Oro Medonte, enjoy a serene lifestyle surrounded by nature. Embrace the captivating lifestyle this #HomeToStay has to offer.
Location
Province ON
County Simcoe County
Area Oro-Medonte
Zoning SR
Direction HWY 11/Line 13 S/Shoreline Dr
Rooms
Other Rooms Other
Basement Full, Finished, Sump Pump
Kitchen 1
Interior
Interior Features High Speed Internet
Heating Forced Air, Natural Gas
Cooling Central Air
Fireplaces Number 1
Fireplaces Type Gas
Fireplace Yes
Window Features Window Coverings
Appliance Water Heater Owned, Built-in Microwave, Freezer, Hot Water Tank Owned, Stove
Laundry In Basement
Exterior
Parking Features Detached Garage, Asphalt
Garage Spaces 1.0
Pool Above Ground
Waterfront Description Lake Privileges
Roof Type Asphalt Shing
Porch Deck
Lot Frontage 100.0
Lot Depth 198.0
Garage Yes
Building
Lot Description Rural, Rectangular, Ample Parking, Park, Quiet Area, School Bus Route, Trails
Faces HWY 11/Line 13 S/Shoreline Dr
Foundation Concrete Block
Sewer Septic Tank
Water Drilled Well
Architectural Style Bungalow Raised
Structure Type Aluminum Siding
New Construction No
Schools
Elementary Schools East Oro Ps/Notre Dame Ecs
High Schools Twin Lakes Ss/Patrick Fogarty Css
Others
Senior Community false
Tax ID 585640087
Ownership Freehold/None
Read Less
Want to know what your home might be worth? Contact us for a FREE valuation!

Our team is ready to help you sell your home for the highest possible price ASAP

GET MORE INFORMATION





