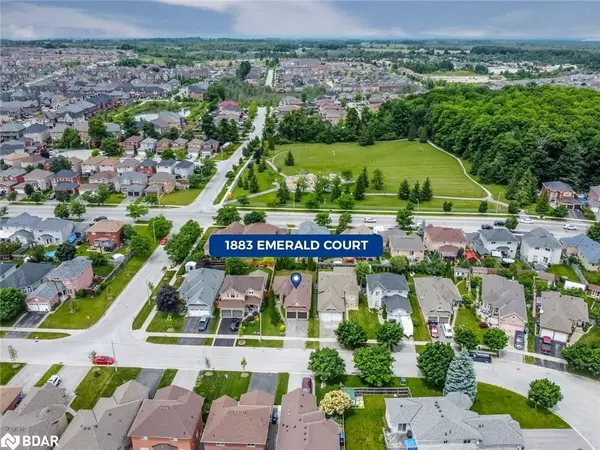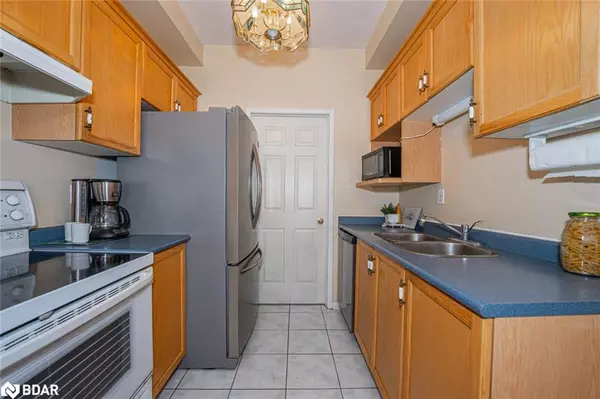$705,000
$775,000
9.0%For more information regarding the value of a property, please contact us for a free consultation.
1883 Emerald Court Innisfil, ON L9S 2A5
3 Beds
2 Baths
1,151 SqFt
Key Details
Sold Price $705,000
Property Type Single Family Home
Sub Type Single Family Residence
Listing Status Sold
Purchase Type For Sale
Square Footage 1,151 sqft
Price per Sqft $612
MLS Listing ID 40464630
Sold Date 10/26/23
Style Bungalow
Bedrooms 3
Full Baths 1
Half Baths 1
Abv Grd Liv Area 2,075
Year Built 1999
Annual Tax Amount $3,566
Property Sub-Type Single Family Residence
Source Barrie
Property Description
DISCOVER YOUR DREAM HOME WITH A VERSATILE LAYOUT, EXCEPTIONAL LOCATION & DESIRABLE FEATURES! Attention first-time buyers, downsizers, and investors! Outside, a tree-lined street creates a picturesque neighbourhood filled with charm. Perennial gardens enhance the property's curb appeal with pops of colour. The open-concept all-brick bungalow is designed for a harmonious living environment. Experience a seamless flow of space and abundant natural light throughout. The main floor showcases h/w floors that exude sophistication. Windows bathe the rooms in sunlight, creating a bright and airy atmosphere. The eat-in kitchen area is flooded with natural light, overlooking the backyard. Ceramic tile floors add elegance while facilitating easy cleaning. A newer s/s fridge elevates meal preparation, inspiring culinary creativity. A highlight of this property is the large, private backyard accessible through the living room w/o. Relax on the patio, surrounded by lush greenery and the soothing sounds of nature. Two bright main-floor bedrooms offer cozy retreats, boasting gleaming h/w floors. Customize the finished basement as a home office or vibrant recreation room. A convenient 2pc bathroom adds practicality to this functional area. Everything you need is within reach. Top-rated schools ensure an excellent education, while a nearby lake invites strolls and water activities. Convenient shopping options and easy highway access simplify errands and commuting. #HomeToStay
Location
Province ON
County Simcoe County
Area Innisfil
Zoning R2
Direction Innisfil Beach Rd/Webster Blvd/Robins Gt/Emerald Ct
Rooms
Basement Full, Finished
Kitchen 1
Interior
Interior Features Ceiling Fan(s)
Heating Forced Air, Natural Gas
Cooling None
Fireplace No
Window Features Window Coverings
Appliance Microwave, Refrigerator
Laundry Main Level
Exterior
Parking Features Detached Garage, Asphalt
Garage Spaces 2.0
Fence Full
Pool None
Waterfront Description Lake/Pond
Roof Type Asphalt Shing
Porch Patio
Lot Frontage 41.99
Lot Depth 114.82
Garage Yes
Building
Lot Description Urban, Rectangular, Beach, Dog Park, Near Golf Course, Hospital, Marina, Park, Quiet Area, Schools
Faces Innisfil Beach Rd/Webster Blvd/Robins Gt/Emerald Ct
Foundation Poured Concrete
Sewer Sewer (Municipal)
Water Municipal
Architectural Style Bungalow
Structure Type Brick
New Construction No
Schools
Elementary Schools Lake Simcoe Ps/St. Francis Of Assisi Ecs
High Schools Nantyr Shores Ss/St. Peter'S Css
Others
Senior Community false
Tax ID 740110120
Ownership Freehold/None
Read Less
Want to know what your home might be worth? Contact us for a FREE valuation!

Our team is ready to help you sell your home for the highest possible price ASAP

GET MORE INFORMATION





