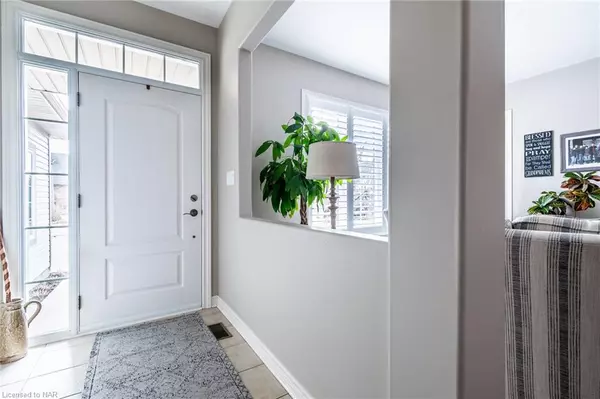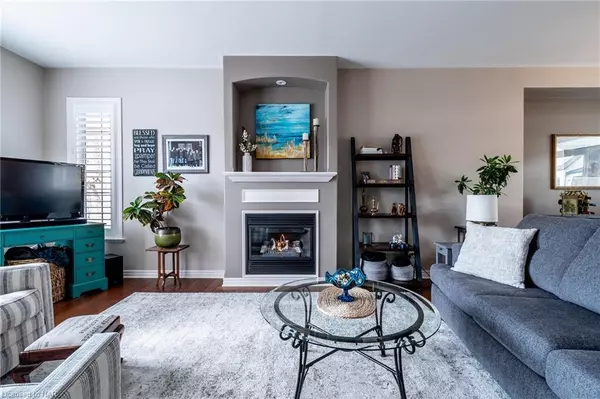$890,000
$899,900
1.1%For more information regarding the value of a property, please contact us for a free consultation.
10 Raiana Drive Niagara-on-the-lake, ON L0S 1T0
3 Beds
2 Baths
1,288 SqFt
Key Details
Sold Price $890,000
Property Type Single Family Home
Sub Type Single Family Residence
Listing Status Sold
Purchase Type For Sale
Square Footage 1,288 sqft
Price per Sqft $690
MLS Listing ID 40477593
Sold Date 10/24/23
Style Bungalow
Bedrooms 3
Full Baths 2
Abv Grd Liv Area 1,433
Originating Board Niagara
Year Built 2004
Annual Tax Amount $3,628
Lot Size 6,054 Sqft
Acres 0.139
Property Description
Beautiful 2 + 1 bedroom bungalow in the heart of wine country with a backyard paradise. This Jenko Homes model home built in 2004 will have you feeling relaxed the moment you walk through the front door. Lovingly cared for by the original owners this property is sure to impress! Main floor offers a spacious master with ensuite, spare room, main floor laundry, kitchen overlooking the backyard, open concept dining/living room with patio doors leading to the fully fenced and beautifully landscaped backyard that boasts a deck with pergola and privacy lattice. The 18' salt water on ground pool is level with the deck giving it that inground feel. Attached double car garage with inside entry and third bedroom in the basement that is currently being used as a den. Central air and furnace 2021, glass in patio doors replaced 2021, kitchen, bedroom and garage have all had Insultint added to the windows, California shutters 2020, high mount toilets 2020,50 year shingles replaced 2014. Double wide concrete drive offers plenty of parking. Don't wait to call today for your private tour.
Location
Province ON
County Niagara
Area Niagara-On-The-Lake
Zoning R1
Direction Four Mile Creek to Line 2 north onto Hope right onto Raiana
Rooms
Other Rooms Shed(s)
Basement Full, Partially Finished
Kitchen 1
Interior
Interior Features Auto Garage Door Remote(s), Central Vacuum Roughed-in
Heating Forced Air
Cooling Central Air
Fireplaces Number 1
Fireplaces Type Gas
Fireplace Yes
Appliance Dishwasher, Dryer, Refrigerator, Stove, Washer
Laundry Main Level
Exterior
Exterior Feature Landscaped
Parking Features Attached Garage, Concrete
Garage Spaces 2.0
Fence Full
Pool On Ground
Utilities Available Cable Connected, Electricity Connected, High Speed Internet Avail, Natural Gas Connected, Street Lights
Roof Type Asphalt Shing
Porch Deck
Lot Frontage 53.0
Lot Depth 115.0
Garage Yes
Building
Lot Description Urban, Rectangular, Park
Faces Four Mile Creek to Line 2 north onto Hope right onto Raiana
Foundation Poured Concrete
Sewer Sewer (Municipal)
Water Municipal
Architectural Style Bungalow
Structure Type Vinyl Siding
New Construction No
Others
Senior Community false
Tax ID 463870398
Ownership Freehold/None
Read Less
Want to know what your home might be worth? Contact us for a FREE valuation!

Our team is ready to help you sell your home for the highest possible price ASAP
GET MORE INFORMATION





