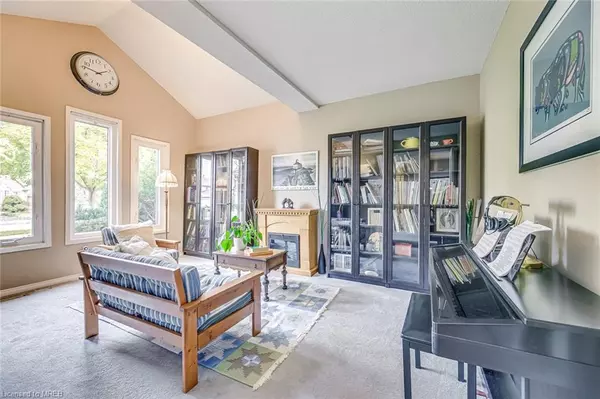$1,520,000
$1,699,000
10.5%For more information regarding the value of a property, please contact us for a free consultation.
1414 Prince John Circle Oakville, ON L6J 6S3
4 Beds
3 Baths
2,855 SqFt
Key Details
Sold Price $1,520,000
Property Type Single Family Home
Sub Type Single Family Residence
Listing Status Sold
Purchase Type For Sale
Square Footage 2,855 sqft
Price per Sqft $532
MLS Listing ID 40502848
Sold Date 10/24/23
Style Two Story
Bedrooms 4
Full Baths 2
Half Baths 1
Abv Grd Liv Area 2,855
Year Built 1987
Annual Tax Amount $6,200
Property Sub-Type Single Family Residence
Source Cornerstone
Property Description
Opportunity Knocks! Spacious, Welcoming Executive Home With Unique Character And Charm In Top Ranked School District Of St. Luke, James W. Hill & Oakville Trafalgar High School. “Severn House" Model, Built By Vista Homes Boasts About 2855 Sq Ft. Over The Ground. Formal Dining And Living Room With Soaring Cathedral Ceiling, Separate Office On The Main Floor, Family Room W/ Wood Burning Fireplace, Scarlett O'Hara Dark Oak Stairs; Large Eat-In Kitchen W/ Oak Cabinets & Pantry And W/O To Deck Will Fit A Big Family; Convenient Main Floor Laundry W/Separate Entrance And Access To The Garage. Upper Level Offers Principal Suite With 5PC Ensuite And Walk -In Closet, Three Generous Size Bedrooms And 4PC Washroom. Private, Fenced Backyard With Inground Swimming Pool And Wooden Deck Is Perfect For Family Gatherings and Summer Entertainment. This Home Is Waiting For Your Personal Touches. Bring Your Imagination And Make Your Dreams Come True!
Location
Province ON
County Halton
Area 1 - Oakville
Zoning RES
Direction Winston Churchill & Kingsway
Rooms
Basement Full, Unfinished
Kitchen 1
Interior
Interior Features Central Vacuum
Heating Forced Air, Natural Gas
Cooling Central Air
Fireplace No
Window Features Window Coverings
Appliance Water Heater Owned, Dishwasher, Dryer, Microwave, Range Hood, Refrigerator, Stove, Washer
Laundry Main Level
Exterior
Parking Features Attached Garage, Asphalt
Garage Spaces 2.0
Pool In Ground
Roof Type Asphalt Shing
Porch Deck
Lot Frontage 43.11
Lot Depth 122.15
Garage Yes
Building
Lot Description Urban, Library, Park, Public Transit, Schools
Faces Winston Churchill & Kingsway
Foundation Concrete Perimeter
Sewer Sewer (Municipal)
Water Municipal
Architectural Style Two Story
Structure Type Brick
New Construction No
Others
Senior Community false
Tax ID 249000274
Ownership Freehold/None
Read Less
Want to know what your home might be worth? Contact us for a FREE valuation!

Our team is ready to help you sell your home for the highest possible price ASAP

GET MORE INFORMATION





