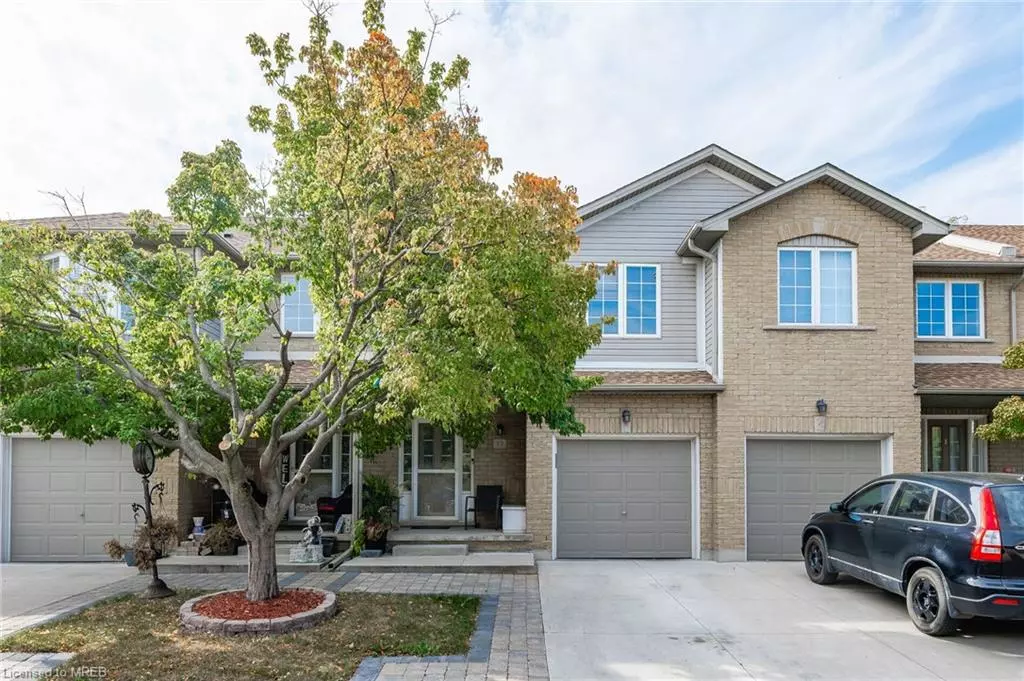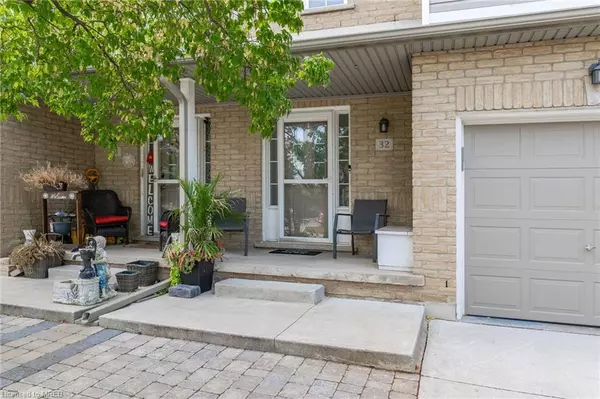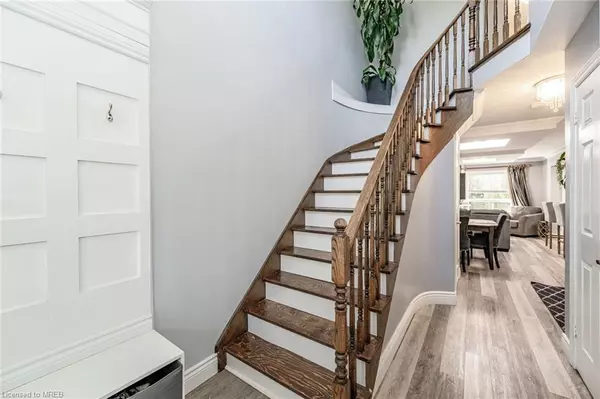$665,000
$699,999
5.0%For more information regarding the value of a property, please contact us for a free consultation.
76 Frances Avenue #32 Stoney Creek, ON L8E 5X2
4 Beds
2 Baths
1,401 SqFt
Key Details
Sold Price $665,000
Property Type Townhouse
Sub Type Row/Townhouse
Listing Status Sold
Purchase Type For Sale
Square Footage 1,401 sqft
Price per Sqft $474
MLS Listing ID 40497232
Sold Date 10/23/23
Style Two Story
Bedrooms 4
Full Baths 1
Half Baths 1
HOA Fees $339/mo
HOA Y/N Yes
Abv Grd Liv Area 1,787
Originating Board Mississauga
Year Built 1999
Annual Tax Amount $3,313
Property Description
Welcome Home! This charming townhouse Boosting 1693 sqf of living space and offers the perfect blend of comfort, style, and convenience, in incredible location with steps to lake, beach, parks, Trails and minutes to the highway. Bright Open Concept Main Floor With 3+1 bedrooms and 2 bathrooms. Newley Renovated with Modern and sleek style. Finished walkout basement with plenty of light. this home is ideal for families, professionals, or anyone seeking a modern and low-maintenance lifestyle. This is your opportunity to own a fantastic townhouse in a thriving community. Don't miss out on this move-in-ready gem! Schedule your Private showing today!
Location
Province ON
County Hamilton
Area 51 - Stoney Creek
Zoning residential
Direction FROM BARTON ST HEAD NORTH ON GRAYS RD AND TURN RIGHT ON FRANCES AV
Rooms
Basement Full, Finished
Kitchen 1
Interior
Interior Features In-law Capability
Heating Forced Air
Cooling Central Air
Fireplace No
Appliance Range, Oven, Dishwasher, Dryer, Refrigerator, Stove, Washer
Exterior
Garage Attached Garage, Concrete
Garage Spaces 1.0
Waterfront No
Waterfront Description Lake Privileges
View Y/N true
View Trees/Woods
Roof Type Asphalt Shing
Garage Yes
Building
Lot Description Urban, Beach, Highway Access, Park, Public Parking, Quiet Area, Schools, Shopping Nearby
Faces FROM BARTON ST HEAD NORTH ON GRAYS RD AND TURN RIGHT ON FRANCES AV
Sewer Sewer (Municipal)
Water Municipal
Architectural Style Two Story
Structure Type Aluminum Siding
New Construction No
Schools
Elementary Schools Eastdale Elementry St.Martin'S
High Schools St.John Newman Orchard Park
Others
HOA Fee Include Insurance,Building Maintenance,Water
Senior Community false
Tax ID 182760032
Ownership Condominium
Read Less
Want to know what your home might be worth? Contact us for a FREE valuation!

Our team is ready to help you sell your home for the highest possible price ASAP

GET MORE INFORMATION





