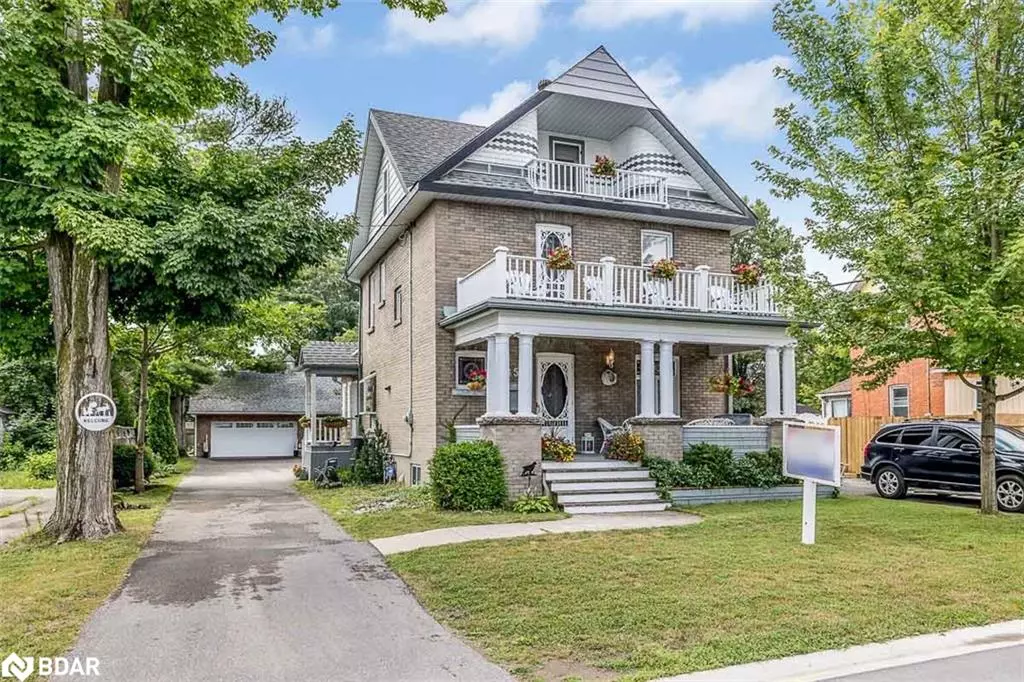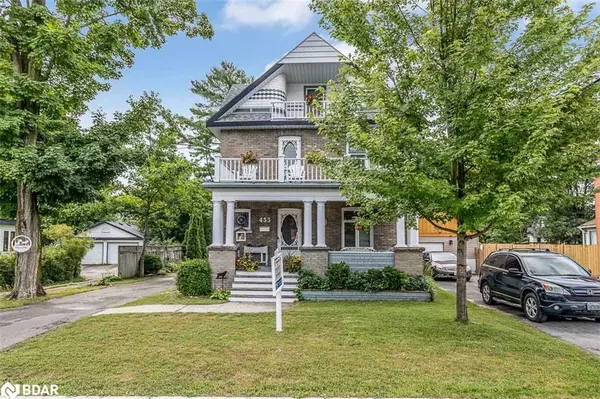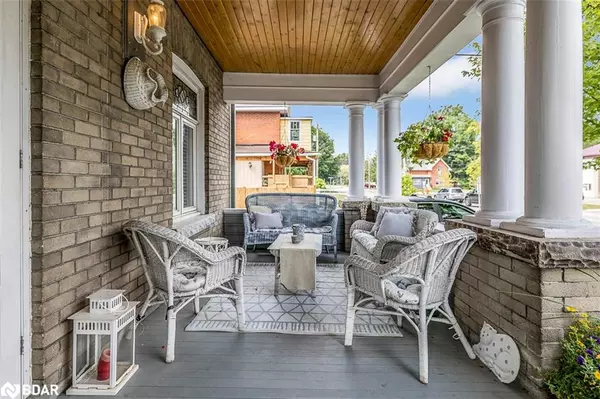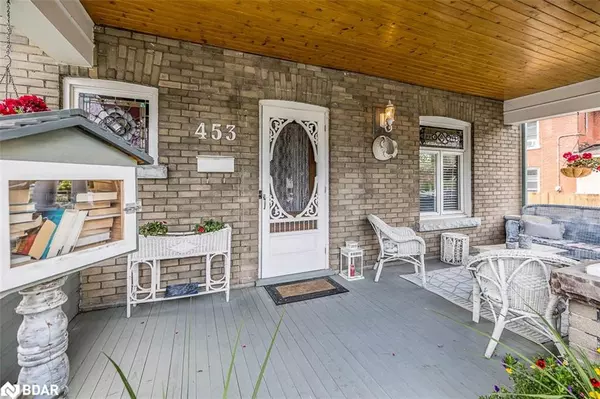$875,000
$899,900
2.8%For more information regarding the value of a property, please contact us for a free consultation.
453 Hannah Street Midland, ON L4R 2G6
4 Beds
3 Baths
2,108 SqFt
Key Details
Sold Price $875,000
Property Type Single Family Home
Sub Type Single Family Residence
Listing Status Sold
Purchase Type For Sale
Square Footage 2,108 sqft
Price per Sqft $415
MLS Listing ID 40461608
Sold Date 10/23/23
Style 2.5 Storey
Bedrooms 4
Full Baths 1
Half Baths 2
Abv Grd Liv Area 2,329
Originating Board Barrie
Annual Tax Amount $3,698
Property Description
Welcome to 453 Hannah Street. A beautiful example of a Classic Century Home with modern design and finish. This 2.5 storey home has a recently finished loft with skylights, 2 piece bathroom and deck. Modern kitchen with granite countertops with breakfast bar leads into a open and bright family room with cathedral ceilings and walkout to hot tub and deck/patio. Large dining and living rooms with hardwood floors, stained glass windows and classic wood finishes. Three good sized bedrooms on second floor with a renovated 4 piece bathroom. The newly finished loft area has many potential uses. Primary Bedroom, kids play room, office or media room. Bright modern space with views to the front and rear yards. Lower floor features a huge 4th or 5th bedroom. The 24x36 detached insulated garage/workshop/gym with loft area has hydro, water and gas. This home is well kept with many upgrades. Walking distance to the water, shopping, rec center and restaurants.
Location
Province ON
County Simcoe County
Area Md - Midland
Zoning RS2
Direction King Street to Hannah to sign
Rooms
Basement Other, Full, Partially Finished
Kitchen 1
Interior
Interior Features High Speed Internet, Central Vacuum, Auto Garage Door Remote(s), Built-In Appliances, Ceiling Fan(s), In-law Capability
Heating Forced Air, Natural Gas
Cooling Central Air
Fireplace No
Appliance Water Softener, Built-in Microwave, Dishwasher, Dryer, Freezer, Gas Stove, Refrigerator, Washer
Laundry In Basement
Exterior
Exterior Feature Balcony, Landscaped, Privacy
Parking Features Detached Garage, Garage Door Opener, Asphalt
Garage Spaces 2.0
Utilities Available At Lot Line-Gas, At Lot Line-Hydro, At Lot Line-Municipal Water, Cable Connected, Cable Available, Cell Service, Electricity Connected, Natural Gas Connected, Street Lights, Phone Connected
Roof Type Asphalt Shing,Shingle
Porch Deck, Porch
Lot Frontage 59.71
Lot Depth 150.98
Garage Yes
Building
Lot Description Urban, Rectangular, Beach, Business Centre, Near Golf Course, Hospital, Library, Marina, Park, Place of Worship, Quiet Area, Rec./Community Centre, Schools, Shopping Nearby
Faces King Street to Hannah to sign
Foundation Poured Concrete
Sewer Sewer (Municipal)
Water Municipal
Architectural Style 2.5 Storey
Structure Type Concrete
New Construction No
Others
Senior Community false
Tax ID 584700204
Ownership Freehold/None
Read Less
Want to know what your home might be worth? Contact us for a FREE valuation!

Our team is ready to help you sell your home for the highest possible price ASAP

GET MORE INFORMATION





