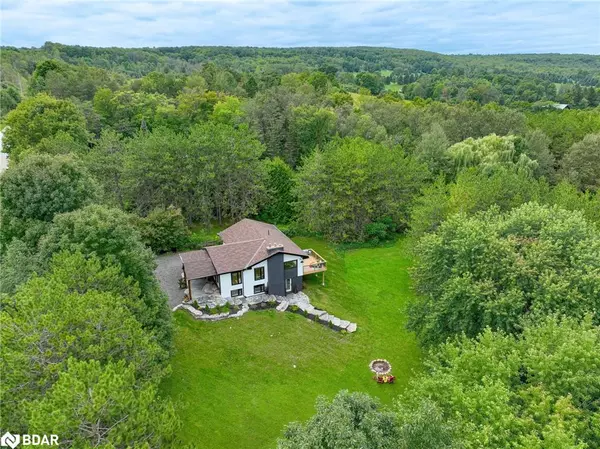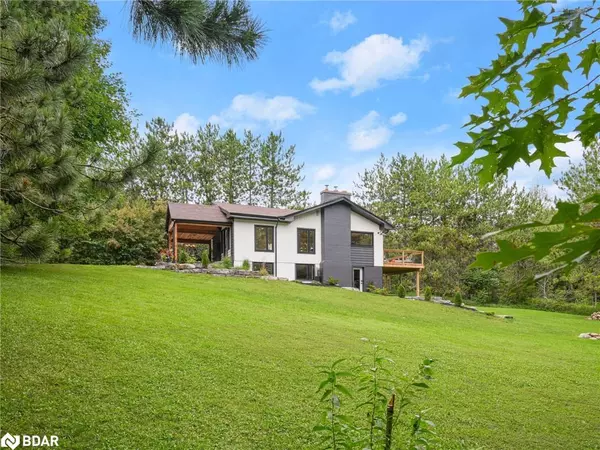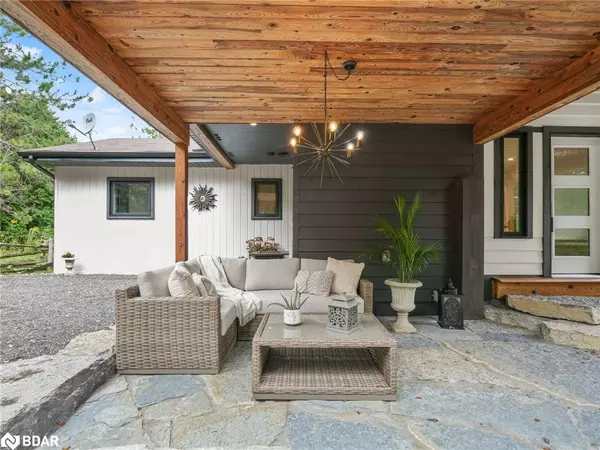$1,325,000
$1,389,000
4.6%For more information regarding the value of a property, please contact us for a free consultation.
Address not disclosed Duntroon, ON L0M 1H0
3 Beds
2 Baths
1,200 SqFt
Key Details
Sold Price $1,325,000
Property Type Single Family Home
Sub Type Single Family Residence
Listing Status Sold
Purchase Type For Sale
Square Footage 1,200 sqft
Price per Sqft $1,104
MLS Listing ID 40474791
Sold Date 10/20/23
Style Bungalow
Bedrooms 3
Full Baths 2
Abv Grd Liv Area 1,200
Originating Board Barrie
Annual Tax Amount $4,718
Property Description
Escape to your own piece of paradise with this exceptional home situated on a sprawling 5-acre haven, minutes to Creemore & Collingwood. Tucked away in a secluded and private setting, yet conveniently positioned near renowned ski clubs, golf courses and hiking tails, this property offers the ultimate blend of tranquility and recreation. Step inside and discover a meticulously designed interior, thoughtfully laid out to maximize space & comfort. The open-concept living area is perfect for both relaxation and entertainment, the finished w/out basement offers additional living space and loads of opportunity, and the outside, nature beckons with its picturesque beauty. Recent extensive renovations have elevated this home to new heights, infusing it with modern elegance and upgraded features. Whether you're looking for a year-round residence or a weekend retreat, this property encapsulates the essence of comfortable living in a remarkable setting.
Location
Province ON
County Simcoe County
Area Clearview
Zoning RU
Direction Concession 10 N & sdrd 21&22
Rooms
Basement Walk-Out Access, Full, Finished
Kitchen 1
Interior
Interior Features Built-In Appliances, Other
Heating Electric Forced Air
Cooling Central Air
Fireplace No
Appliance Dishwasher, Dryer, Refrigerator, Stove, Washer
Exterior
Roof Type Asphalt Shing
Lot Frontage 220.0
Lot Depth 994.0
Garage No
Building
Lot Description Rural, Near Golf Course, Skiing, Trails
Faces Concession 10 N & sdrd 21&22
Foundation Block
Sewer Septic Tank
Water Drilled Well
Architectural Style Bungalow
Structure Type Wood Siding
New Construction No
Others
Senior Community false
Tax ID 582300018
Ownership Freehold/None
Read Less
Want to know what your home might be worth? Contact us for a FREE valuation!

Our team is ready to help you sell your home for the highest possible price ASAP

GET MORE INFORMATION





